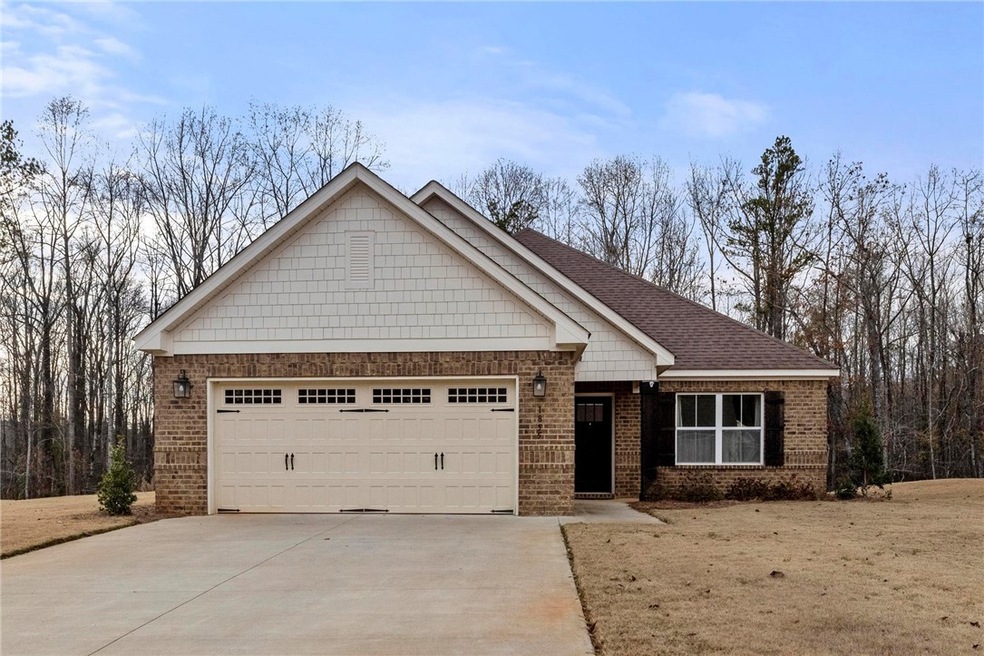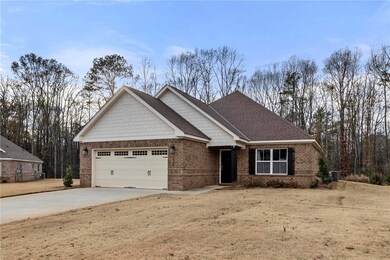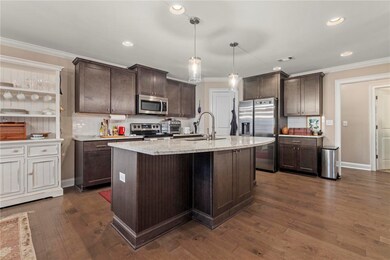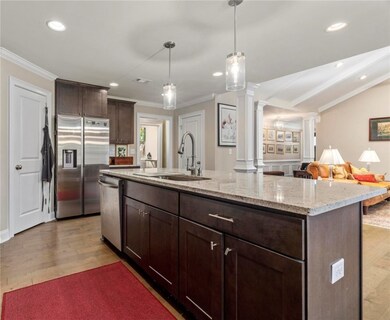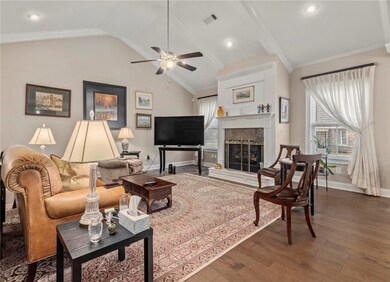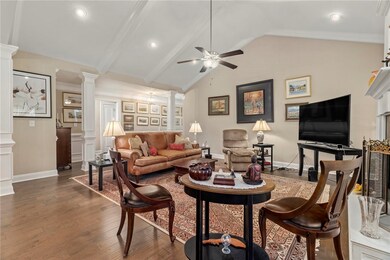
1855 Baton Ct Opelika, AL 36801
North Hills NeighborhoodEstimated Value: $381,000 - $404,000
Highlights
- Wood Flooring
- Attic
- Covered patio or porch
- Opelika High School Rated A-
- Community Pool
- 2 Car Attached Garage
About This Home
As of February 2023This move-in ready home is the perfect mix of luxury and comfort. Upstairs Bonus space is large and has 1/2 bath and could function as 4th bedroom. The main living area is spacious & features hardwood flooring, vaulted & beamed ceiling. Entering the large kitchen, you will notice granite countertops, an island with room for seating & stainless-steel appliances. The living space, kitchen and dining area are all connected creating an open-concept floorplan. The primary suite features carpet flooring & a trey ceiling. Enjoy the spacious en-suite bathroom with a double vanity, floor to ceiling tiled shower, walk-in closet and large soaking tub. The main level also holds a laundry room and 2 more bedrooms with carpet flooring and a shared bathroom. Upstairs, you will find the bonus room that can be used as an office space, entertainment room or another bedroom. There is also a half bath conveniently located upstairs. Enjoy outdoor entertaining with a covered back porch and flat backyard.
Home Details
Home Type
- Single Family
Est. Annual Taxes
- $2,070
Year Built
- Built in 2020
Lot Details
- 0.35 Acre Lot
- Sprinkler System
Parking
- 2 Car Attached Garage
Home Design
- Brick Veneer
- Slab Foundation
- Stone
Interior Spaces
- 2,435 Sq Ft Home
- 1.5-Story Property
- Ceiling Fan
- Gas Log Fireplace
- Combination Dining and Living Room
- Washer and Dryer Hookup
- Attic
Kitchen
- Eat-In Kitchen
- Microwave
- Dishwasher
- Kitchen Island
- Disposal
Flooring
- Wood
- Carpet
- Tile
Bedrooms and Bathrooms
- 3 Bedrooms
- Garden Bath
Outdoor Features
- Covered patio or porch
- Outdoor Storage
Schools
- Jeter/Morris Elementary And Middle School
Utilities
- Cooling Available
- Heat Pump System
- Cable TV Available
Listing and Financial Details
- Assessor Parcel Number 1003062000108000
Community Details
Overview
- Property has a Home Owners Association
- Built by Stone Martin Builders
- Trillium Subdivision
Recreation
- Community Pool
Similar Homes in Opelika, AL
Home Values in the Area
Average Home Value in this Area
Property History
| Date | Event | Price | Change | Sq Ft Price |
|---|---|---|---|---|
| 02/24/2023 02/24/23 | Sold | $345,000 | -1.3% | $142 / Sq Ft |
| 02/06/2023 02/06/23 | Pending | -- | -- | -- |
| 02/03/2023 02/03/23 | Price Changed | $349,500 | -4.2% | $144 / Sq Ft |
| 01/27/2023 01/27/23 | Price Changed | $365,000 | -2.4% | $150 / Sq Ft |
| 01/14/2023 01/14/23 | Price Changed | $374,000 | -4.1% | $154 / Sq Ft |
| 01/04/2023 01/04/23 | Price Changed | $389,900 | -1.3% | $160 / Sq Ft |
| 12/09/2022 12/09/22 | For Sale | $394,900 | +34.9% | $162 / Sq Ft |
| 03/18/2021 03/18/21 | Sold | $292,646 | +4.7% | $124 / Sq Ft |
| 02/16/2021 02/16/21 | Pending | -- | -- | -- |
| 08/05/2020 08/05/20 | For Sale | $279,446 | -- | $118 / Sq Ft |
Tax History Compared to Growth
Tax History
| Year | Tax Paid | Tax Assessment Tax Assessment Total Assessment is a certain percentage of the fair market value that is determined by local assessors to be the total taxable value of land and additions on the property. | Land | Improvement |
|---|---|---|---|---|
| 2024 | $2,070 | $76,688 | $12,000 | $64,688 |
| 2023 | $2,070 | $35,728 | $6,000 | $29,728 |
| 2022 | $1,388 | $29,783 | $6,000 | $23,783 |
| 2021 | $406 | $7,520 | $7,520 | $0 |
| 2020 | $0 | $0 | $0 | $0 |
Agents Affiliated with this Home
-
Ryan Roberts
R
Seller's Agent in 2023
Ryan Roberts
BERKSHIRE HATHAWAY HOMESERVICES
(334) 750-9872
2 in this area
427 Total Sales
-
T
Buyer's Agent in 2023
TAMMY CHASE
BIG FISH REAL ESTATE GROUP AT LAKE MARTIN
(229) 392-5635
-
Kim Murphy

Seller's Agent in 2021
Kim Murphy
PORCH LIGHT REAL ESTATE LLC
(334) 728-2151
12 in this area
348 Total Sales
Map
Source: Lee County Association of REALTORS®
MLS Number: 160780
APN: 10-03-06-2-000-108-000
- 2107 Rockledge Cir
- 0 Rocky Brook Rd Unit 20524450
- 0 Rocky Brook Rd Unit 173340
- 0 Rocky Brook Rd Unit 172618
- 806 Lily Ct
- 2109 Rocky Brook Rd
- 1500 Gwen Mill Dr
- 304 Marthas Ct
- 1103 Brownstone Cir
- 2505 Greenbriar St
- 2202 Diane Ct
- 1700 India Rd
- 1310 Gwen Mill Dr
- 316 Hillcrest Ave
- 402 Highland Ave
- 1803 Long Leaf Ln
- 1412 Scott St
- Lot 40 Long Leaf Ln
- Lot 39 Long Leaf Ln
- Lot 41 Long Leaf Ln
