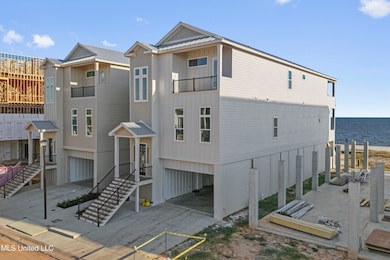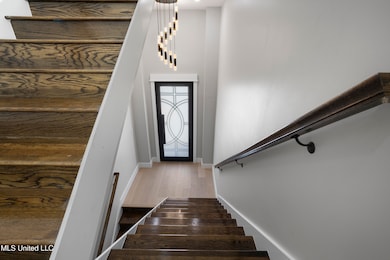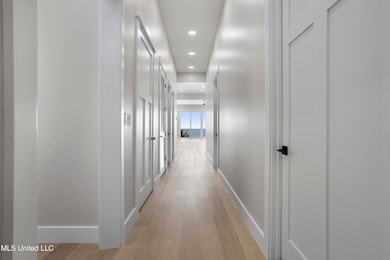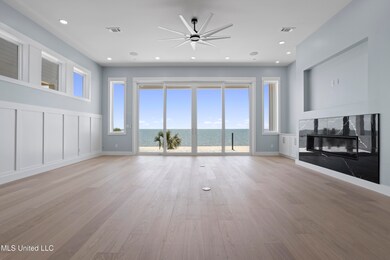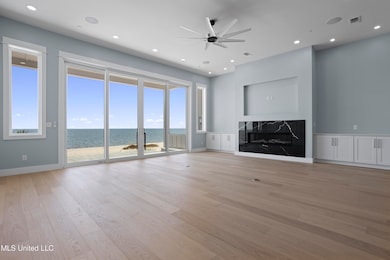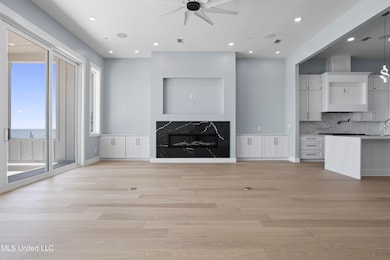1855 Beach Blvd Biloxi, MS 39531
Estimated payment $11,267/month
Highlights
- Beach Front
- New Construction
- Built-In Freezer
- Jeff Davis Elementary School Rated A
- Property is near a beach
- 2.01 Acre Lot
About This Home
Introducing the First Sand Beach Homes in Biloxi, offering a range of custom features. These homes boast high ceilings, a fireplace, 8' doors, and 12' ceilings on the first floor. They feature engineered wood floors, Shaker-style custom cabinets, and ceramic-tiled bathrooms and showers. Enjoy the benefits of PGT hurricane-resistant windows and doors with impact glass, as well as a Gold Fortified rating. Additional highlights include a custom iron front door, glass railings, 2x6 interior walls with R-21 insulation, and an R-30 open-cell foam roof and ceiling. The homes also come equipped with two on-demand hot water heaters, an elevator, and a private pool is optional. Short term rental approved.
Home Details
Home Type
- Single Family
Est. Annual Taxes
- $8,592
Year Built
- Built in 2024 | New Construction
Lot Details
- 2.01 Acre Lot
- Lot Dimensions are 32x385
- Beach Front
- Property fronts gulf or ocean
- Private Entrance
- Back Yard Fenced
Parking
- 6 Car Garage
- Garage Door Opener
Home Design
- Contemporary Architecture
- Insulated Concrete Forms
- Metal Roof
- Cement Siding
Interior Spaces
- 4,065 Sq Ft Home
- 3-Story Property
- Open Floorplan
- Wet Bar
- Built-In Features
- Bar
- Woodwork
- High Ceiling
- Recessed Lighting
- Gas Fireplace
- Insulated Windows
- Sliding Doors
- Entrance Foyer
- Living Room with Fireplace
- Combination Kitchen and Living
- Ceramic Tile Flooring
- Storm Windows
Kitchen
- Eat-In Kitchen
- Double Oven
- Built-In Electric Oven
- Gas Cooktop
- Microwave
- Built-In Freezer
- Built-In Refrigerator
- Wine Refrigerator
- Stainless Steel Appliances
- Kitchen Island
- Tile Countertops
- Built-In or Custom Kitchen Cabinets
- Farmhouse Sink
- Disposal
- Pot Filler
- Instant Hot Water
Bedrooms and Bathrooms
- 5 Bedrooms
- Split Bedroom Floorplan
- Dual Closets
- Walk-In Closet
- Two Primary Bathrooms
- Double Vanity
- Bathtub Includes Tile Surround
- Separate Shower
Laundry
- Laundry Room
- Laundry in Hall
- Laundry on upper level
- Washer and Dryer
Outdoor Features
- Property is near a beach
- Patio
- Exterior Lighting
- Porch
Schools
- Biloxi High School
Utilities
- Cooling System Powered By Gas
- Central Heating and Cooling System
- Heat Pump System
- Natural Gas Connected
- Tankless Water Heater
- High Speed Internet
Additional Features
- Accessible Elevator Installed
- City Lot
Community Details
- No Home Owners Association
- Mid-Rise Condominium
- Cristiano Boardwalk Subdivision
Listing and Financial Details
- Assessor Parcel Number 1210j-03-017.000
Map
Home Values in the Area
Average Home Value in this Area
Tax History
| Year | Tax Paid | Tax Assessment Tax Assessment Total Assessment is a certain percentage of the fair market value that is determined by local assessors to be the total taxable value of land and additions on the property. | Land | Improvement |
|---|---|---|---|---|
| 2025 | $8,670 | $0 | $0 | $0 |
| 2024 | $8,670 | $78,272 | $0 | $0 |
| 2023 | $8,592 | $78,272 | $0 | $0 |
| 2022 | $8,592 | $78,272 | $0 | $0 |
| 2021 | $8,592 | $78,272 | $0 | $0 |
| 2020 | $8,601 | $78,272 | $0 | $0 |
| 2019 | $8,601 | $78,272 | $0 | $0 |
| 2018 | $8,601 | $78,272 | $0 | $0 |
| 2017 | $8,601 | $78,272 | $0 | $0 |
| 2015 | $8,601 | $78,272 | $0 | $0 |
| 2014 | -- | $130,453 | $0 | $0 |
| 2013 | -- | $78,272 | $78,272 | $0 |
Property History
| Date | Event | Price | List to Sale | Price per Sq Ft |
|---|---|---|---|---|
| 10/03/2024 10/03/24 | For Sale | $1,998,000 | -- | $492 / Sq Ft |
Purchase History
| Date | Type | Sale Price | Title Company |
|---|---|---|---|
| Quit Claim Deed | -- | Integrity Land Title | |
| Quit Claim Deed | -- | Integrity Land Title | |
| Deed | -- | None Listed On Document |
Source: MLS United
MLS Number: 4093233
APN: 1210J-03-017.000
- 1853 Beach Blvd
- 1852 Beach Blvd
- 1850 Beach Blvd
- 1899 Beach Blvd Unit 907
- 1899 Beach Blvd Unit 208
- 1899 Beach Blvd Unit 410
- 1899 Beach Blvd Unit 712
- 1899 Beach Blvd Unit 501
- 1805 Irish Hill Dr
- 1805 Irish Hill Dr Unit 3
- 1805 Irish Hill Dr Unit 5
- 1986 Greater Ave
- 2019 Southern Ave
- 245 Mcdonnell Ave Unit 105
- 245 Mcdonnell Ave Unit E-231
- 244 Beeman Dr
- 2046 Beach Blvd Unit C114
- 2046 Beach Blvd Unit 121
- 2046 Beach Blvd Unit 321
- 257 Beeman Dr
- 1910 Southern Ave
- 1889 Greater Ave
- 156 Camellia St Unit ID1266986P
- 156 Camellia St Unit ID1267000P
- 156 Camellia St Unit ID1267796P
- 183 Mc Donnell Ave Unit 304
- 183 Mcdonnell Ave
- 1997 Todd Cove Unit A
- 1667 Irish Hill Dr
- 264 Mcdonnell Ave Unit C
- 264 Mcdonnell Ave Unit B
- 264 Mcdonnell Ave Unit D
- 2060 Beach Blvd Unit 105
- 2060 Beach Blvd Unit 103
- 1737 Ridgeway Dr
- 2068 Beach Blvd
- 1702 Stevens St Unit C
- 1664 Beach Blvd Unit R24
- 1664 Beach Blvd Unit 90
- 1664 Beach Blvd Unit 35

