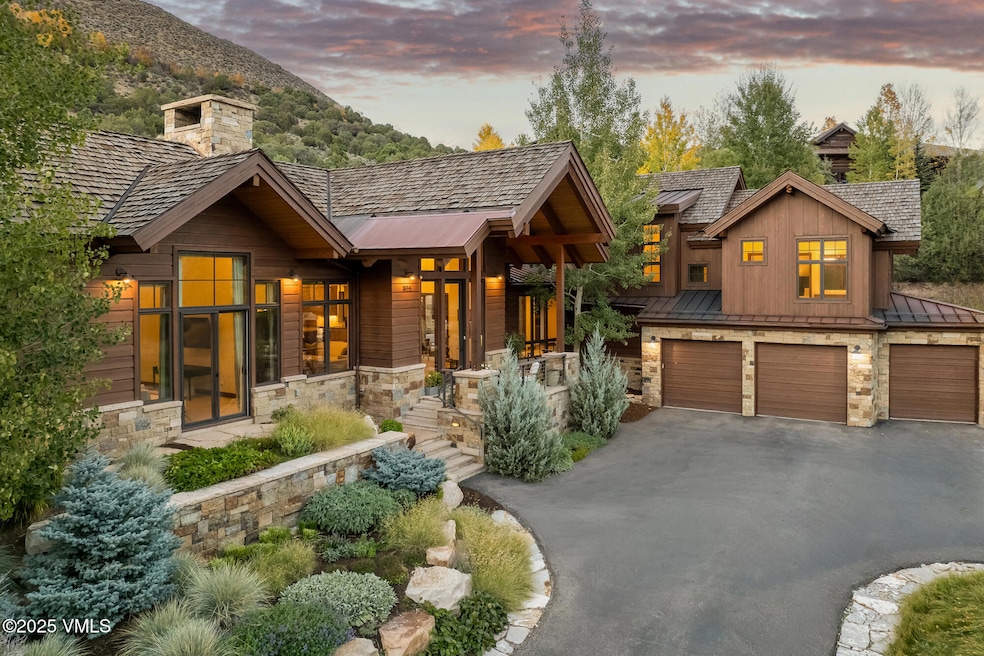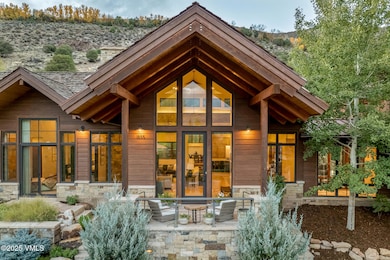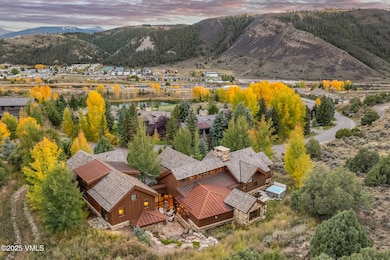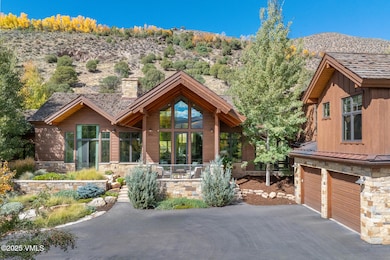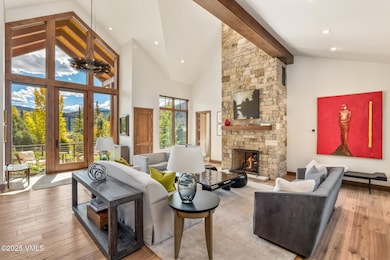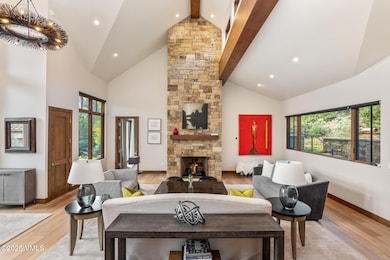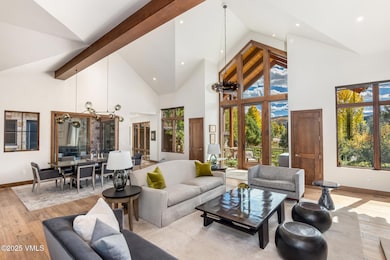1855 Beard Creek Trail Edwards, CO 81632
Estimated payment $32,147/month
Highlights
- Views of Ski Resort
- Fitness Center
- Wolf Appliances
- Golf Course Community
- Spa
- Clubhouse
About This Home
A Cordillera Sanctuary: Exquisite Design Meets Mountain Luxury. Don't just dream of mountain luxury, step into it. 1855 Beard Creek Trail is more than a home; it's a meticulously crafted 0.61-acre sanctuary where exquisite design meets the majesty of the Rockies. Bordering White River National Forest BLM open space, this property offers the priceless promise of never-to-be-built-upon views and permanent tranquility. Why This Home Is a Must-See:
Unrivaled Privacy and Setting: Situated in the highly coveted Cordillera Valley Club, your backyard is nature's own, offering immediate access to the outdoors while ensuring complete solitude. Chef-Inspired Luxury: The main level boasts a sprawling open floor plan anchored by a gourmet kitchen. Imagine entertaining around the massive granite slab island, preparing meals with top-of-the-line Wolf and Sub-Zero appliances, and then relaxing in the adjacent Media Room with its built-in wet bar. The Ultimate Retreat: The huge main-level Primary Suite is designed for escape, featuring south-facing glass walls and a lavish ensuite with heated floors. Modern Convenience: This is a truly smart home, featuring Wi-Fi-controlled climate systems and a Linksys Velop mesh network for flawless connectivity, inside and out. Outdoor Perfection: The home offers three distinct outdoor living areas, including a tranquil courtyard with a fire table and a scenic patio with a hot tub, all positioned to maximize views and sun exposure. This is your opportunity to claim a private piece of mountain paradise, seamlessly blending a world-class natural setting with uncompromising interior luxury. Contact us today to schedule your private showing and experience the Cordillera lifestyle.
Open House Schedule
-
Saturday, November 15, 202511:00 am to 2:00 pm11/15/2025 11:00:00 AM +00:0011/15/2025 2:00:00 PM +00:00Add to Calendar
Home Details
Home Type
- Single Family
Est. Annual Taxes
- $20,586
Year Built
- Built in 2015
HOA Fees
- $125 Monthly HOA Fees
Parking
- 3 Car Garage
- Heated Garage
Property Views
- Ski Resort
- Golf Course
- Views to the South
- Mountain
- Valley
Home Design
- Poured Concrete
- Frame Construction
- Shake Roof
- Stone
Interior Spaces
- 4,388 Sq Ft Home
- 2-Story Property
- Partially Furnished
- Vaulted Ceiling
- Gas Fireplace
- Great Room
- Washer and Dryer
Kitchen
- Range
- Microwave
- Dishwasher
- Wolf Appliances
- Disposal
Flooring
- Wood
- Carpet
- Tile
Bedrooms and Bathrooms
- 4 Bedrooms
- Hydromassage or Jetted Bathtub
Utilities
- Forced Air Zoned Heating and Cooling System
- Heating System Uses Natural Gas
- Internet Available
- Phone Available
- Satellite Dish
- Cable TV Available
Additional Features
- Spa
- 0.61 Acre Lot
Listing and Financial Details
- Assessor Parcel Number 1943-313-06-008
Community Details
Overview
- Association fees include common area maintenance, management, security, snow removal
- Cordillera Valley Club F4 Subdivision
Amenities
- Clubhouse
Recreation
- Golf Course Community
- Tennis Courts
- Fitness Center
- Community Pool
- Trails
- Snow Removal
Map
Home Values in the Area
Average Home Value in this Area
Tax History
| Year | Tax Paid | Tax Assessment Tax Assessment Total Assessment is a certain percentage of the fair market value that is determined by local assessors to be the total taxable value of land and additions on the property. | Land | Improvement |
|---|---|---|---|---|
| 2024 | $20,162 | $308,050 | $42,700 | $265,350 |
| 2023 | $20,162 | $308,050 | $42,700 | $265,350 |
| 2022 | $16,708 | $206,620 | $35,310 | $171,310 |
| 2021 | $17,005 | $212,560 | $36,320 | $176,240 |
| 2020 | $13,900 | $169,030 | $22,740 | $146,290 |
| 2019 | $13,844 | $169,030 | $22,740 | $146,290 |
| 2018 | $12,939 | $152,650 | $22,870 | $129,780 |
| 2017 | $12,845 | $152,650 | $22,870 | $129,780 |
| 2016 | $12,180 | $144,320 | $20,060 | $124,260 |
| 2015 | -- | $50,520 | $20,060 | $30,460 |
| 2014 | -- | $47,850 | $47,850 | $0 |
Property History
| Date | Event | Price | List to Sale | Price per Sq Ft | Prior Sale |
|---|---|---|---|---|---|
| 11/10/2025 11/10/25 | Price Changed | $5,750,000 | +4.5% | $1,310 / Sq Ft | |
| 11/10/2025 11/10/25 | For Sale | $5,500,000 | +80.4% | $1,253 / Sq Ft | |
| 10/30/2020 10/30/20 | Sold | $3,049,000 | 0.0% | $695 / Sq Ft | View Prior Sale |
| 09/12/2020 09/12/20 | Pending | -- | -- | -- | |
| 08/29/2020 08/29/20 | For Sale | $3,049,000 | +45.2% | $695 / Sq Ft | |
| 09/15/2015 09/15/15 | Sold | $2,100,000 | +5.3% | $466 / Sq Ft | View Prior Sale |
| 06/26/2015 06/26/15 | Pending | -- | -- | -- | |
| 10/20/2014 10/20/14 | For Sale | $1,995,000 | -- | $442 / Sq Ft |
Purchase History
| Date | Type | Sale Price | Title Company |
|---|---|---|---|
| Warranty Deed | $3,049,000 | Land Title Guarantee Co | |
| Special Warranty Deed | $2,100,000 | Land Title Guarantee Company | |
| Warranty Deed | $225,000 | Stewart Title | |
| Warranty Deed | $525,000 | Land Title Guarantee Company | |
| Warranty Deed | $290,000 | Fahtco | |
| Warranty Deed | $275,000 | Land Title |
Mortgage History
| Date | Status | Loan Amount | Loan Type |
|---|---|---|---|
| Previous Owner | $393,750 | Purchase Money Mortgage | |
| Previous Owner | $203,000 | Purchase Money Mortgage | |
| Previous Owner | $155,187 | Purchase Money Mortgage |
Source: Vail Multi-List Service
MLS Number: 1013005
APN: R043469
- 100 Timber Springs Dr
- 705 Crazy Horse Cir Unit 705
- 1303 Crazy Horse Cir Unit 1303
- 1304 Crazy Horse Cir Unit 1304
- 1902 Crazy Horse Cir Unit 1902
- 1803 Crazy Horse Cir Unit 1803
- 447 Kensington Dr
- 1502 Crazy Horse Cir Unit 1502
- 254 Eagles Glen Rd
- 94 Eagles Glen Rd
- 664 Beard Creek Trail
- 161 Kensington Dr
- 186 Brett Trail
- 225 Alcazar Dr
- 983 Beard Creek Rd
- 43 Meile Ln
- 420 Little Andorra Rd
- 114 Alhambra Place
- 800 Andorra Rd
- 58 Allen Cir
- 128 Old Country Ln
- 128 Old Country Ln
- 11 Russell Trail
- 50 Andover Trail
- 1993 Cresta Rd
- 21 Pommel Place
- 998 W Beaver Creek Blvd Unit Lodge at Brookside #301
- 520 W Beaver Creek Blvd Unit A103
- 414 W Beaver Creek Blvd Unit B22
- 50 Scott Hill Rd Unit 303
- 41929 Us Highway 6
- 1115 Chambers Ave
- 85 Pond Rd
- 40 Mt Eve Rd
- 945 Red Sandstone Rd Unit A1
- 1133 Main St
- 122 W Meadow Dr
- 765 Red Table Dr
- 4595 Bighorn Rd
- 768 Kings Lake Rd
