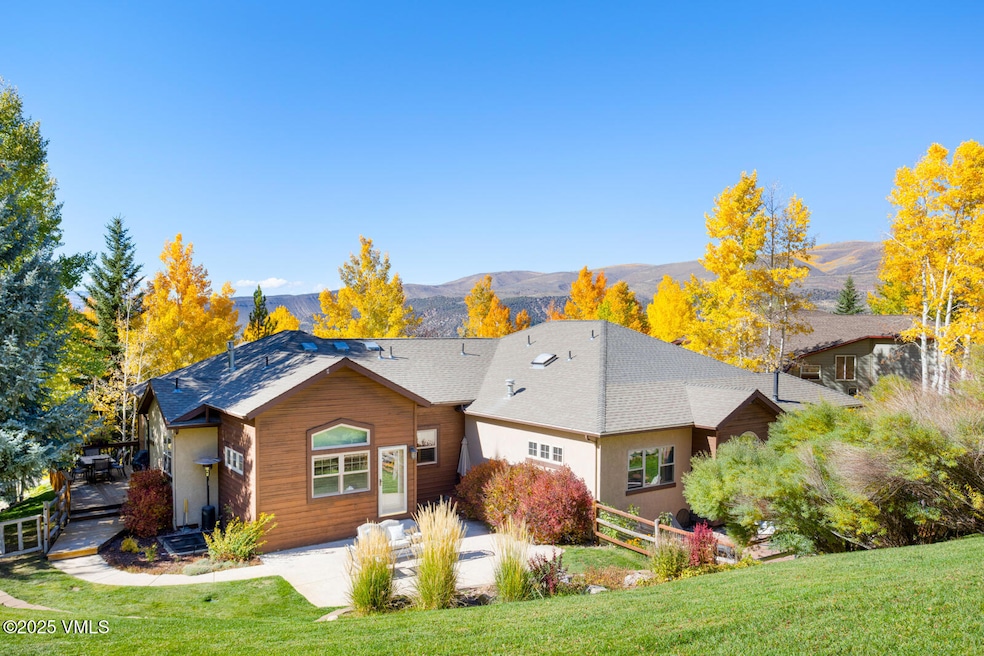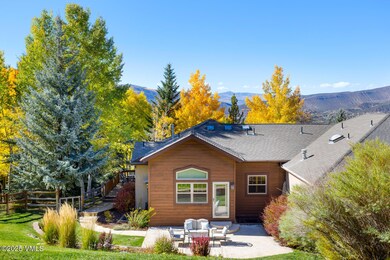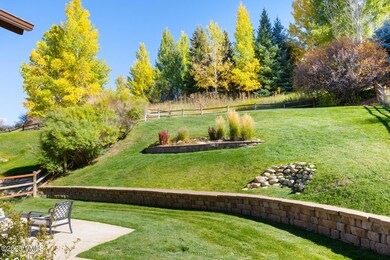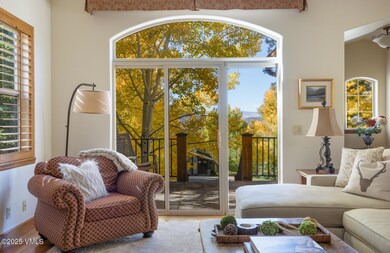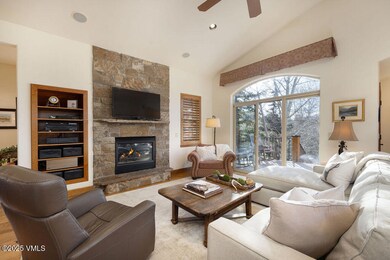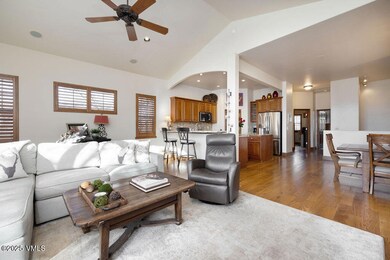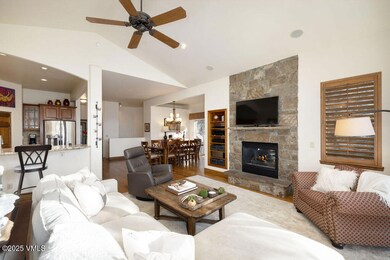50 Andover Trail Edwards, CO 81632
Highlights
- Fitness Center
- Deck
- Radiant Floor
- View of Trees or Woods
- Vaulted Ceiling
- Furnished
About This Home
Rental offered December 1st through March 31st. Experience the perfect blend of comfort and natural surroundings in this meticulously maintained and fully furnished 3-bedroom + office, 3-bathroom duplex. The spacious, sunlit upper level features a great room perfect for entertaining or relaxing with family, a well-designed kitchen, primary suite complete with a spa-like bathroom and walk-in closet and a 4th bedroom/office. Downstairs, discover two additional bedrooms, a full bathroom, a cozy family room, and a convenient laundry room, creating a versatile layout that balances privacy with everyday practicality. Step outside to your own outdoor haven: a large, terraced, fully fenced backyard and three inviting outdoor living areas, perfect for hosting gatherings or enjoying quiet evenings while taking in vibrant sunsets and panoramic western views of Castle Peak and the surrounding mountains. Located on a peaceful cul-de-sac within the sought-after Upper Homestead neighborhood, this home offers not only tranquility but also access to a wealth of amenities. Residents enjoy proximity to neighborhood parks and the Homestead Court Club, featuring indoor and outdoor tennis courts, paddle tennis, an indoor lap pool, pickleball, hot tub, sauna, Pilates and yoga studios, Peloton bikes, state-of-the-art fitness equipment, and on-site personal trainers. Miles of scenic hiking and biking trails, accessed through the neighborhood, provide endless outdoor recreation options right outside your door. Nestled just minutes from the lively heart of Edwards, this home is surrounded by a vibrant community with top-notch restaurants, cozy coffee shops, a movie theater, diverse shopping, a local market, scenic bike paths, excellent schools, and seamless transportation. Vail and Beaver Creek ski resorts are a short 15- and 20-minute drive away.
Listing Agent
Slifer Smith & Frampton- 230 Bridge Street License #FA100070753 Listed on: 11/15/2025
Property Details
Home Type
- Multi-Family
Est. Annual Taxes
- $5,534
Year Built
- Built in 1999
Lot Details
- 10,018 Sq Ft Lot
- Fenced
HOA Fees
- $115 Monthly HOA Fees
Parking
- 2 Car Garage
- Heated Garage
Property Views
- Woods
- Mountain
- Valley
Home Design
- Duplex
- Frame Construction
- Asphalt Roof
- Wood Siding
- Concrete Perimeter Foundation
- Stucco
Interior Spaces
- 2,636 Sq Ft Home
- 2-Story Property
- Furnished
- Vaulted Ceiling
- Ceiling Fan
- Gas Fireplace
- Attic Fan
Kitchen
- Range
- Microwave
- Dishwasher
- Disposal
Flooring
- Wood
- Carpet
- Radiant Floor
- Tile
- Vinyl
Bedrooms and Bathrooms
- 4 Bedrooms
- 3 Full Bathrooms
Laundry
- Dryer
- Washer
Outdoor Features
- Deck
- Patio
Utilities
- Cooling Available
- Heating Available
- Phone Available
- Satellite Dish
- Cable TV Available
Listing and Financial Details
- Legal Lot and Block 23B / 16
- Assessor Parcel Number 2105-092-04-021
Community Details
Overview
- Association fees include management
- Homestead 2 Subdivision
Recreation
- Tennis Courts
- Racquetball
- Fitness Center
- Community Pool
- Trails
Map
Source: Vail Multi-List Service
MLS Number: 1013028
APN: R048878
- 11 Russell Trail
- 153 Hummingbird Trail
- 85 Remington Trail
- 40 River Pines Ct Unit B307
- 295 Main St Unit R306
- 295 Main St Unit R305
- 295 Main St Unit R201
- 295 Main St Unit R204
- 8 Rue Riviere Rd
- 216 Main St Unit R311
- 216 Main St Unit R316
- 79 Cassidy Place
- 35021 U S 6
- 34295 U S 6 Unit 207
- 34295 U S 6 Unit 201
- 34999 Hwy 6 Unit M101
- 34999 Hwy 6 Unit i 101
- 34999 Hwy 6 Unit K203
- 34999 Hwy 6 Unit O303
- 13 Millers Circle Rd
- 11 Russell Trail
- 128 Old Country Ln
- 128 Old Country Ln
- 1993 Cresta Rd
- 998 W Beaver Creek Blvd Unit Lodge at Brookside #301
- 520 W Beaver Creek Blvd Unit A103
- 414 W Beaver Creek Blvd Unit B22
- 50 Scott Hill Rd Unit 303
- 21 Pommel Place
- 41929 Us Highway 6
- 1133 Main St
- 945 Red Sandstone Rd Unit A1
- 122 W Meadow Dr
- 1115 Chambers Ave
- 85 Pond Rd
- 40 Mt Eve Rd
- 4595 Bighorn Rd
- 765 Red Table Dr
- 768 Kings Lake Rd
- 2800 Cedar Dr
