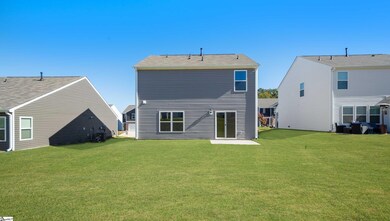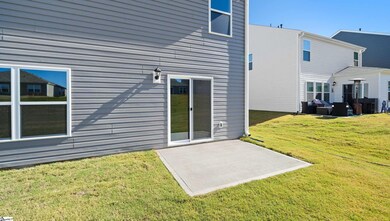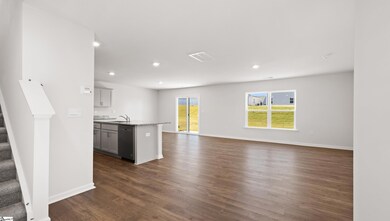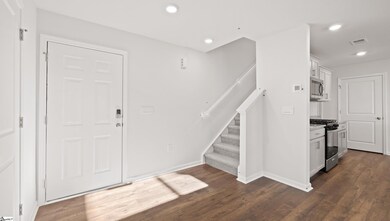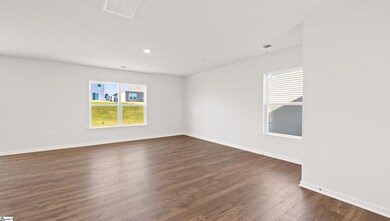
1855 Bridle Ln Roebuck, SC 29376
Highlights
- New Construction
- Open Floorplan
- Granite Countertops
- Dorman High School Rated A-
- Craftsman Architecture
- Walk-In Pantry
About This Home
As of December 2024THIS HOME IS MOVE IN READY! Upon entry to the Aisle you will notice how open and spacious the main living area is from the open kitchen overlooking the family and dining rooms to nice natural light that fills the home. Granite counter tops, island/bar, plenty of cabinet space, and Whirlpool stainless steel appliances all help to create a beautiful and very functional kitchen. Great upstairs design with two secondary bedrooms to one side of the home and a third bedroom just on the other side of the laundry room. The master bedroom has privacy from the other three bedrooms and features a full bath with double-sinks vanity made of Venetian marble. In fact, the secondary bathroom also has double-sink vanity. Included also is the Home is Connected smart home package and all the money-saving, energy efficient features of a BRAND NEW HOME with WARRANTIES FROM THE LARGEST BUILDER IN THE USA!
Last Agent to Sell the Property
D.R. Horton License #109123 Listed on: 04/10/2024

Home Details
Home Type
- Single Family
Est. Annual Taxes
- $379
Year Built
- Built in 2024 | New Construction
Lot Details
- 7,405 Sq Ft Lot
- Lot Dimensions are 45x120
- Level Lot
HOA Fees
- $42 Monthly HOA Fees
Parking
- 2 Car Attached Garage
Home Design
- Craftsman Architecture
- Slab Foundation
- Composition Roof
- Vinyl Siding
- Radon Mitigation System
Interior Spaces
- 1,927 Sq Ft Home
- 1,800-1,999 Sq Ft Home
- 2-Story Property
- Open Floorplan
- Smooth Ceilings
- Living Room
- Dining Room
- Pull Down Stairs to Attic
- Fire and Smoke Detector
Kitchen
- Walk-In Pantry
- Free-Standing Gas Range
- Built-In Microwave
- Dishwasher
- Granite Countertops
- Disposal
Flooring
- Carpet
- Laminate
- Vinyl
Bedrooms and Bathrooms
- 4 Bedrooms
- Walk-In Closet
Laundry
- Laundry Room
- Laundry on upper level
Outdoor Features
- Patio
Schools
- Roebuck Elementary School
- Gable Middle School
- Dorman High School
Utilities
- Forced Air Heating and Cooling System
- Heating System Uses Natural Gas
- Underground Utilities
- Tankless Water Heater
- Gas Water Heater
Community Details
- Built by D.R. Horton
- Paddock Point Subdivision, Aisle E Floorplan
- Mandatory home owners association
Listing and Financial Details
- Tax Lot 102
- Assessor Parcel Number 6-25-00-173.41
Ownership History
Purchase Details
Home Financials for this Owner
Home Financials are based on the most recent Mortgage that was taken out on this home.Purchase Details
Similar Homes in the area
Home Values in the Area
Average Home Value in this Area
Purchase History
| Date | Type | Sale Price | Title Company |
|---|---|---|---|
| Special Warranty Deed | $249,900 | None Listed On Document | |
| Special Warranty Deed | $249,900 | None Listed On Document | |
| Special Warranty Deed | $249,900 | None Listed On Document | |
| Deed | $726,292 | None Listed On Document |
Mortgage History
| Date | Status | Loan Amount | Loan Type |
|---|---|---|---|
| Open | $245,373 | FHA | |
| Closed | $245,373 | FHA |
Property History
| Date | Event | Price | Change | Sq Ft Price |
|---|---|---|---|---|
| 12/13/2024 12/13/24 | Sold | $249,900 | 0.0% | $139 / Sq Ft |
| 11/02/2024 11/02/24 | Pending | -- | -- | -- |
| 10/25/2024 10/25/24 | Price Changed | $249,900 | -3.7% | $139 / Sq Ft |
| 10/09/2024 10/09/24 | Price Changed | $259,500 | -1.9% | $144 / Sq Ft |
| 10/08/2024 10/08/24 | Price Changed | $264,500 | -0.2% | $147 / Sq Ft |
| 08/29/2024 08/29/24 | Price Changed | $264,900 | -1.9% | $147 / Sq Ft |
| 07/24/2024 07/24/24 | Price Changed | $269,900 | -0.4% | $150 / Sq Ft |
| 06/27/2024 06/27/24 | Price Changed | $270,900 | -1.8% | $151 / Sq Ft |
| 05/02/2024 05/02/24 | Price Changed | $275,900 | -4.9% | $153 / Sq Ft |
| 04/10/2024 04/10/24 | For Sale | $289,990 | -- | $161 / Sq Ft |
Tax History Compared to Growth
Tax History
| Year | Tax Paid | Tax Assessment Tax Assessment Total Assessment is a certain percentage of the fair market value that is determined by local assessors to be the total taxable value of land and additions on the property. | Land | Improvement |
|---|---|---|---|---|
| 2024 | $379 | $1,032 | $1,032 | -- |
| 2023 | $379 | $1,032 | $1,032 | $0 |
Agents Affiliated with this Home
-
Jason Schoettelkotte
J
Seller's Agent in 2024
Jason Schoettelkotte
D.R. Horton
(864) 908-9191
8 in this area
190 Total Sales
-
Ebony Paul

Buyer's Agent in 2024
Ebony Paul
Excellence Property Group
(864) 607-6454
3 in this area
121 Total Sales
Map
Source: Greater Greenville Association of REALTORS®
MLS Number: 1523643
APN: 6-25-00-173.41

