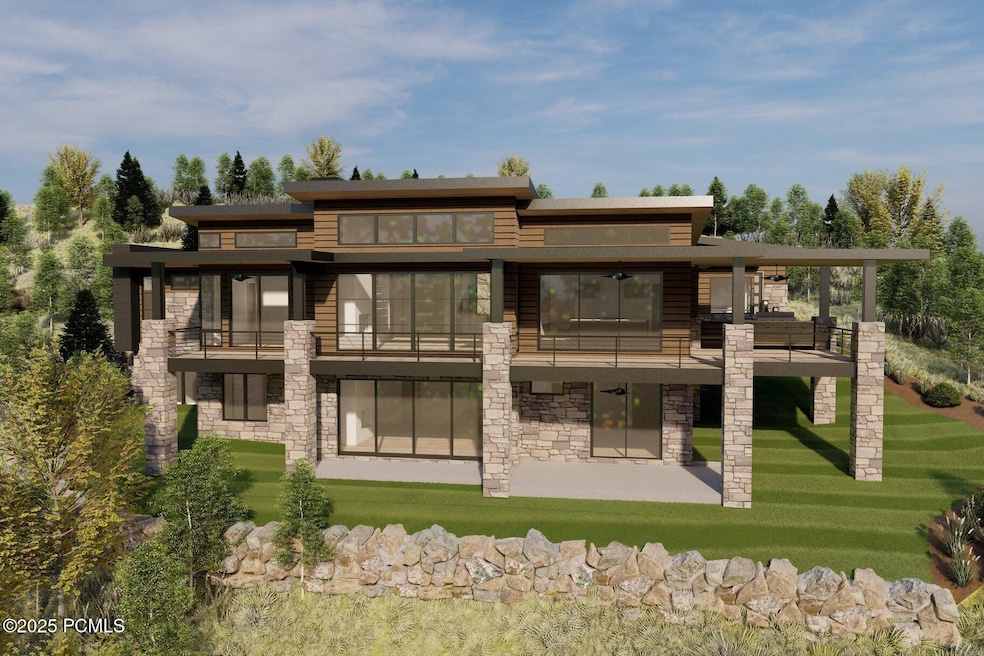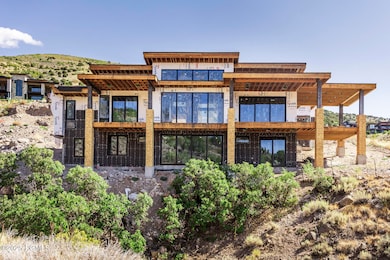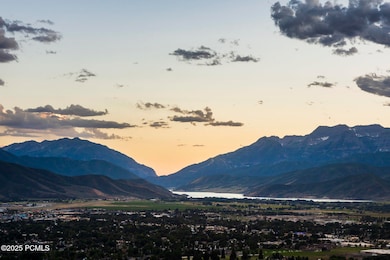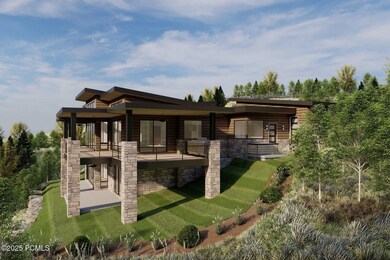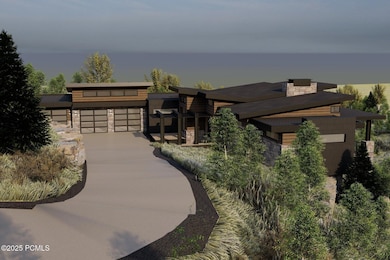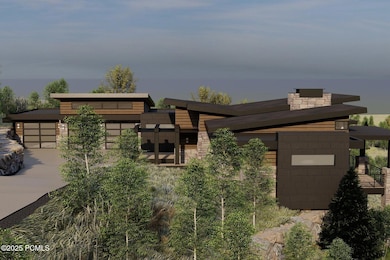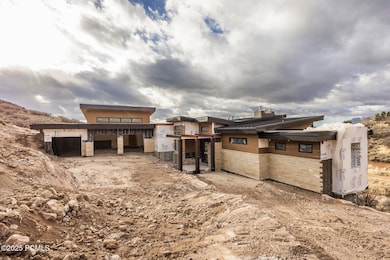1855 Chimney Rock Rd Heber City, UT 84032
Estimated payment $25,578/month
Highlights
- Home Theater
- Views of Trees
- Secluded Lot
- Home Under Construction
- 0.97 Acre Lot
- Radiant Floor
About This Home
Welcome to 'the Draw', the latest New Construction project from Aecum Development, nestled in a beautiful ravine in the private, gated community of Red Ledges. Architectural Design is by Moxie Studios in Park City. Ideally located near the new West/North Gate, just 15 minutes from skiing at Deer Valley East! Also close to fly fishing on the lower Provo river, and boating at Deer Creek Reservoir, this is where your family's next chapter of memories begins! Step into your own private mountain sanctuary, a beautifully crafted 5bd 6bth build, spread out across 5,300 sq. ft. featuring soaring ceiling heights, & walls of glass. This home balances modern elegance with warm mountain living, offering a spacious main-level primary suite, expanded office, with the chef's kitchen flowing into beautifully appointed dining and living room spaces. The lower-level features three spacious guest bedrooms, each with en-suite baths, and the generous bunk room, which has an equally large & thoughtful ''wash room'' for the Littles, complete with a trough sink & a bathtub. Also downstairs is a sumptuous secondary living room area, perfect for viewing the big Game, watching movies, or enjoying game night with family and friends. The project will have nearly 900sq ft of decks and patios, and an oversized three-car garage for all the toys. Endless vistas, & viewing of Wildlife are at the ready from every window in this amazing setting. The expansive trail system and all of the Community amenities (Golf, Pickleball, Tennis, and a great Gym, the Spa, restaurants, Pools and Waterslide) are also right outside/down the street for the owner family, and guests of this home to enjoy! With an available heated driveway and time to personalize select finishes, don't hesitate to make this retreat truly yours! Exterior palette, and finish schedule are available upon request. Scheduled private showings only during Construction.
Listing Agent
Summit Sotheby's International Realty License #7498266-SA00 Listed on: 07/17/2025

Home Details
Home Type
- Single Family
Est. Annual Taxes
- $5,089
Year Built
- Home Under Construction
Lot Details
- 0.97 Acre Lot
- Southern Exposure
- Secluded Lot
- Sloped Lot
- Many Trees
- Additional Land
HOA Fees
- $433 Monthly HOA Fees
Parking
- 3 Car Garage
Property Views
- Trees
- Mountain
Home Design
- Home is estimated to be completed on 4/30/26
- Mountain Contemporary Architecture
- Wood Siding
- Steel Siding
- Concrete Perimeter Foundation
- Stone
Interior Spaces
- 5,300 Sq Ft Home
- Fireplace
- Great Room
- Family Room
- Dining Room
- Home Theater
- Home Office
- Laundry Room
Flooring
- Wood
- Carpet
- Radiant Floor
- Concrete
- Tile
Bedrooms and Bathrooms
- 5 Bedrooms
Utilities
- Zoned Heating
- Natural Gas Connected
- High Speed Internet
- Phone Available
- Cable TV Available
Community Details
- Red Ledges Subdivision
Listing and Financial Details
- Assessor Parcel Number 00-0021-1124
Map
Home Values in the Area
Average Home Value in this Area
Tax History
| Year | Tax Paid | Tax Assessment Tax Assessment Total Assessment is a certain percentage of the fair market value that is determined by local assessors to be the total taxable value of land and additions on the property. | Land | Improvement |
|---|---|---|---|---|
| 2025 | $5,124 | $550,000 | $550,000 | $0 |
| 2024 | $5,089 | $550,000 | $550,000 | $0 |
| 2023 | $5,089 | $550,000 | $550,000 | $0 |
| 2022 | $5,564 | $550,000 | $550,000 | $0 |
| 2021 | $5,094 | $400,000 | $400,000 | $0 |
| 2020 | $2,354 | $180,000 | $180,000 | $0 |
| 2019 | $2,230 | $180,000 | $0 | $0 |
| 2018 | $2,230 | $180,000 | $0 | $0 |
| 2017 | $2,243 | $180,000 | $0 | $0 |
| 2016 | $1,727 | $135,000 | $0 | $0 |
| 2015 | -- | $0 | $0 | $0 |
Property History
| Date | Event | Price | List to Sale | Price per Sq Ft |
|---|---|---|---|---|
| 07/17/2025 07/17/25 | For Sale | $4,695,000 | -- | $886 / Sq Ft |
Purchase History
| Date | Type | Sale Price | Title Company |
|---|---|---|---|
| Special Warranty Deed | -- | None Listed On Document | |
| Special Warranty Deed | -- | Summit Escrow & Title |
Source: Park City Board of REALTORS®
MLS Number: 12503257
APN: 00-0021-1124
- 1918 Chimney Rock Rd
- 1918 Chimney Rock Rd Unit 537
- 2066 E Oquirrh Mountain Cir
- 2035 E Chimney Rock Way Unit 240
- 2093 E Notch Mountain Cir Unit 348
- 1225 N Oquirrh Mountain Dr
- 2034 E Chimney Rock Way Unit 238
- 2034 E Chimney Rock Way
- 1067 E Chimney Rock Way Unit 229
- 2157 E Notch Mountain Cir Unit 352
- 2177 E Notch Mountain Cir
- 1418 N Lower Lookout Knoll Ct Unit 376
- 2121 E Flat Top Mountain Dr
- 2121 E Flat Top Mountain Dr Unit 727
- 1373 N Explorer Peak Dr
- 1097 E Explorer Peak Ct Unit 425
- 1964 E Upper Lookout Knoll Ct
- 1964 E Upper Lookout Knoll Ct Unit 371
- 1606 N Chimney Rock Rd
- 1097 N Explorer Peak Dr
- 1235 N 1350 E Unit A
- 814 N 1490 E Unit Apartment
- 2005 N Lookout Peak Cir
- 2377 N Wildwood Ln
- 2389 N Wildwood Ln
- 2573 N Wildflower Ln
- 2455 N Meadowside Way
- 212 E 1720 N
- 1854 N High Uintas Ln Unit ID1249882P
- 2503 Wildwood Ln
- 2790 N Commons Blvd
- 625 E 1200 S
- 1218 S Sawmill Blvd
- 105 E Turner Mill Rd
- 144 E Turner Mill Rd
- 2689 N River Meadows Dr
- 884 E Hamlet Cir S
- 541 Craftsman Way
- 284 S 550 E
- 532 N Farm Hill Ln
