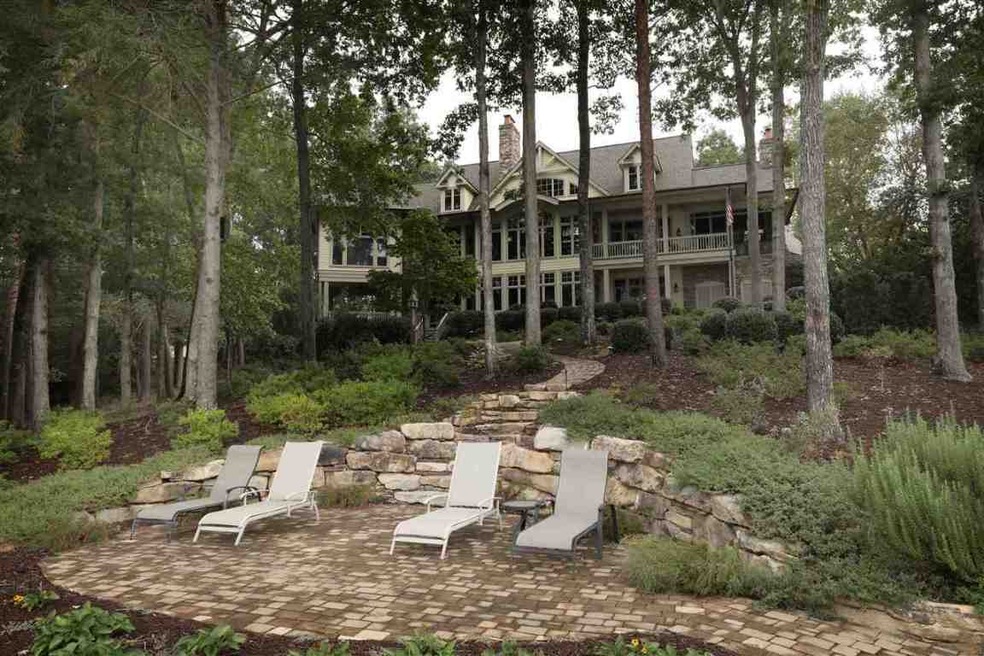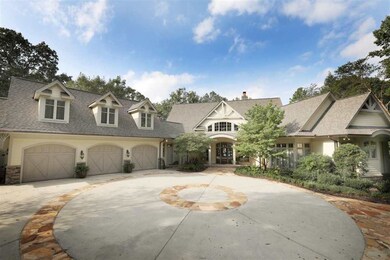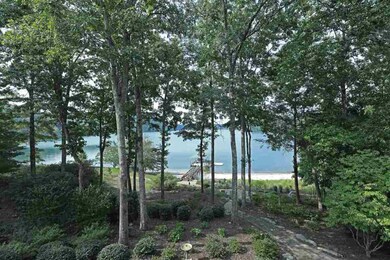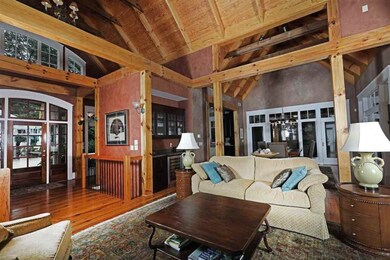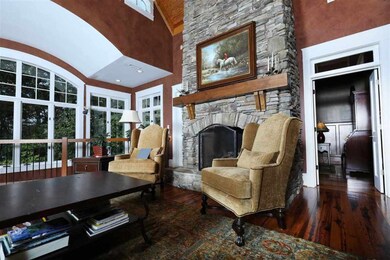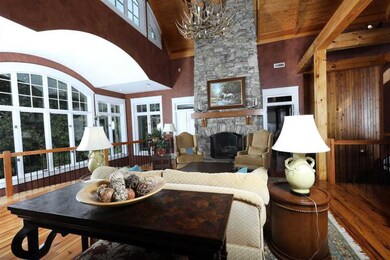
1855 Cleo Chapman Hwy Unit E57 Sunset, SC 29685
Holly Springs NeighborhoodEstimated Value: $2,445,000 - $2,943,566
Highlights
- Docks
- Community Boat Facilities
- Sitting Area In Primary Bedroom
- Golf Course Community
- Fitness Center
- Gated Community
About This Home
As of January 2017A winding, level, private drive through extensive, mature landscaping leads to this impressive Don Gardner designed timber framed Vineyards residence. Situated on one of the Vineyards' largest premium home sites, with expansive lake views and a very gentle slope to the private beach at water's edge, this open plan, 6,000 sq ft, 5 bdrm lake house makes an ideal family retreat or full time residence. Picture yourself in one of many outdoor living areas, overlooking a tranquil Lake Keowee, with the state park and Fazio golf course framing the backdrop. The "bowl" area of the Vineyards is set back from the main channel, yet is convenient to the Lake House Restaurant and is located just inside the community's principal gate. The home's newly renovated and expansive kitchen, outfitted with premium brand Wolf and Bosch appliances, adjoins an open dining area and a cozy side porch with stone fireplace that also doubles as a winter sun room. Above the 3½ car garage lies a private bedroom suite, which can easily be transformed into a bunk room or children's retreat. A main floor master with adjacent sitting room is conveniently located off the great room along with a guest bedroom and private office. Two additional suites downstairs surround a beautiful stacked stone fireplace. A separate game room, bar area and extensive outdoor porches offer ample space for entertaining. Additional features include geothermal heating/cooling, dual water sources (city and private well), expansive workshop with separate storage area, exterior access to additional lower level storage for water toys and equipment, landscape irrigation from lake, beach side patio, red and white wine coolers at main level bar, a large cedar closet and epoxy garage floors. Fully updated with an architectural shingle roof, four seasons room, HVAC, master bath and new boat lift.
Home Details
Home Type
- Single Family
Est. Annual Taxes
- $23,426
Year Built
- Built in 1999
Lot Details
- 1.66 Acre Lot
- Waterfront
- Sloped Lot
Parking
- 3 Car Attached Garage
- Garage Door Opener
- Driveway
Home Design
- Craftsman Architecture
- Concrete Siding
- Cement Siding
Interior Spaces
- 5,576 Sq Ft Home
- 2-Story Property
- Wet Bar
- Central Vacuum
- Wired For Sound
- Bookcases
- Smooth Ceilings
- Cathedral Ceiling
- Ceiling Fan
- Multiple Fireplaces
- Gas Log Fireplace
- Insulated Windows
- Tilt-In Windows
- Blinds
- Wood Frame Window
- Bonus Room
- Workshop
- Water Views
- Pull Down Stairs to Attic
Kitchen
- Convection Oven
- Dishwasher
- Granite Countertops
- Disposal
Flooring
- Wood
- Carpet
- Ceramic Tile
Bedrooms and Bathrooms
- 5 Bedrooms
- Sitting Area In Primary Bedroom
- Main Floor Bedroom
- Primary bedroom located on second floor
- Walk-In Closet
- Jack-and-Jill Bathroom
- Bathroom on Main Level
- Dual Sinks
- Hydromassage or Jetted Bathtub
- Separate Shower
Laundry
- Laundry Room
- Dryer
- Washer
Basement
- Heated Basement
- Natural lighting in basement
Outdoor Features
- Water Access
- Docks
- Balcony
- Screened Patio
- Porch
Schools
- Hagood Elementary School
- Pickens Middle School
- Pickens High School
Utilities
- Cooling Available
- Zoned Heating
- Heat Pump System
- Geothermal Heating and Cooling
- Underground Utilities
- Propane
- Private Water Source
- Well
- Septic Tank
- Phone Available
- Cable TV Available
Additional Features
- Low Threshold Shower
- Outside City Limits
Listing and Financial Details
- Tax Lot E57
- Assessor Parcel Number 4134-00-70-2109
Community Details
Overview
- Property has a Home Owners Association
- Association fees include security
- Built by Donald Gardner
- Cliffs At Keowee Vineyards Subdivision
Amenities
- Common Area
- Clubhouse
Recreation
- Community Boat Facilities
- Golf Course Community
- Tennis Courts
- Community Playground
- Fitness Center
- Community Pool
- Trails
Security
- Gated Community
Ownership History
Purchase Details
Home Financials for this Owner
Home Financials are based on the most recent Mortgage that was taken out on this home.Purchase Details
Purchase Details
Purchase Details
Purchase Details
Purchase Details
Similar Homes in Sunset, SC
Home Values in the Area
Average Home Value in this Area
Purchase History
| Date | Buyer | Sale Price | Title Company |
|---|---|---|---|
| Gilreath Mark G | $1,700,000 | None Available | |
| Harhi Judith A | -- | None Available | |
| Harhai Judith A | $1,440,000 | -- | |
| Moler Andrew | -- | -- | |
| Moler Andrew | -- | -- | |
| Fassnacht Partnership Lllp | -- | None Available |
Property History
| Date | Event | Price | Change | Sq Ft Price |
|---|---|---|---|---|
| 01/27/2017 01/27/17 | Sold | $1,700,000 | -10.3% | $305 / Sq Ft |
| 12/14/2016 12/14/16 | Pending | -- | -- | -- |
| 09/19/2016 09/19/16 | For Sale | $1,895,000 | -- | $340 / Sq Ft |
Tax History Compared to Growth
Tax History
| Year | Tax Paid | Tax Assessment Tax Assessment Total Assessment is a certain percentage of the fair market value that is determined by local assessors to be the total taxable value of land and additions on the property. | Land | Improvement |
|---|---|---|---|---|
| 2024 | $23,426 | $97,480 | $27,000 | $70,480 |
| 2023 | $23,426 | $97,480 | $27,000 | $70,480 |
| 2022 | $23,507 | $97,480 | $27,000 | $70,480 |
| 2021 | $26,419 | $97,480 | $27,000 | $70,480 |
| 2020 | $25,519 | $64,988 | $18,000 | $46,988 |
| 2019 | $25,653 | $97,480 | $27,000 | $70,480 |
| 2018 | $27,747 | $102,010 | $27,000 | $75,010 |
| 2017 | $22,996 | $102,010 | $27,000 | $75,010 |
| 2015 | -- | $57,400 | $0 | $0 |
| 2008 | -- | $74,000 | $28,000 | $46,000 |
Agents Affiliated with this Home
-
Justin Winter

Seller's Agent in 2017
Justin Winter
Justin Winter & Assoc (14413)
(864) 481-4444
104 in this area
580 Total Sales
Map
Source: Western Upstate Multiple Listing Service
MLS Number: 20180707
APN: 4134-00-70-2109
- Lot 46 Princess Tree Way
- 106 Dutchmans Pipe Trail
- 105 Chicory Ln
- 37 Vineyard Park Unit Lot VP-37
- 224 Vineyard Park
- 208 Vineyard Park
- 1903 Cleo Chapman Hwy
- 260 Eastatoe Pkwy
- 112 Coral Beads Way
- 104 Sweetshrub Way
- 111 Sweetshrub Way
- 107 Hedge Nettle Ct
- Lot 10 Sweetshrub Ct
- 0 Sweetshrub Ct
- 113 White Tree Ridge
- 242 Long Cove Ct
- 220 Long Cove Ct
- 304 Club Cove Way
- 249 Long Cove Ct
- 118 Club Cove Way
- 1855 Cleo Chapman Hwy
- 1855 Cleo Chapman Hwy Unit E57
- 1861 Cleo Chapman Hwy
- 1865 Cleo Chapman Hwy Unit E55
- 1865 Cleo Chapman Hwy
- 1865 Cleo Chapman Hwy Unit East 55
- 1849 Cleo Chapman Hwy Unit CKV-E-184
- 1849 Cleo Chapman Hwy
- 1869 Cleo Chapman Hwy
- 1869 Cleo Chapman Hwy Unit E54
- 1869 Cleo Chapman Hwy Unit Lot E54
- 101 Starglass Way Unit VP43
- 101 Starglass Way
- 121 Shooting Star Way Unit E83
- 121 Shooting Star Way
- 121 Shooting Star Way Unit East 83 Cove Cottage
- 105 Starglass Way
- 108 Starglass Way
- Lot VP 41 Starglass Way
- 117 Shooting Star Way Unit E82
