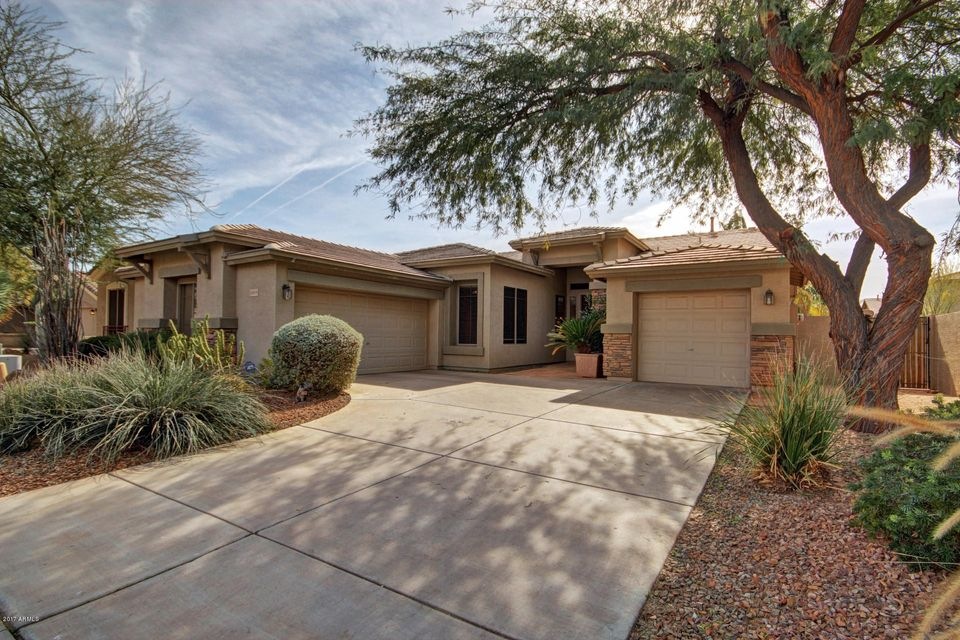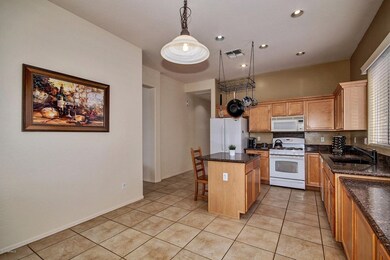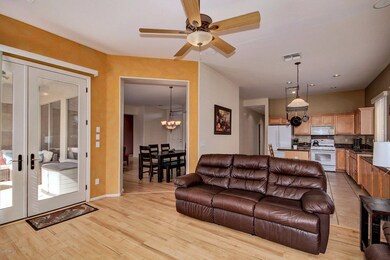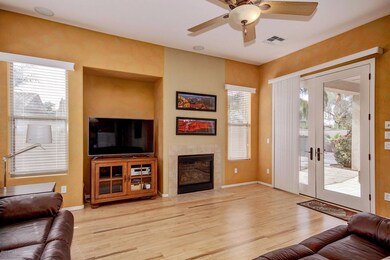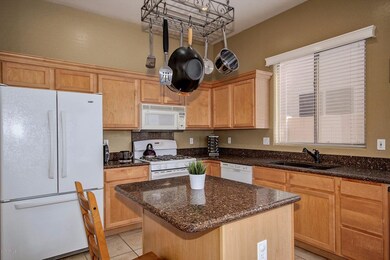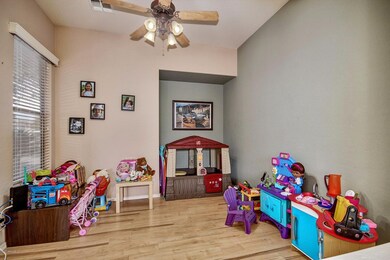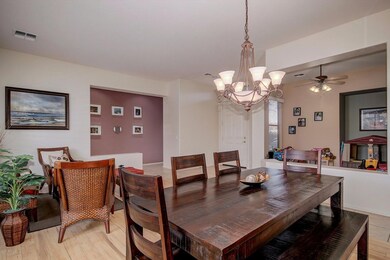
1855 E Locust Place Chandler, AZ 85286
South Chandler NeighborhoodHighlights
- Play Pool
- Wood Flooring
- Eat-In Kitchen
- Basha Elementary School Rated A
- Covered patio or porch
- Double Pane Windows
About This Home
As of June 2018Your dream home awaits! 3 car Garage. Fantastic 3 bed + den home in the Copper Greens community of Chandler! Wonderful floor plan with cozy fireplace, tile & wood flooring and a neutral color palette with flexibility for personal design! Upgraded eat in kitchen boasts granite counters, maple cabinetry, ample counter space and a center island w/breakfast bar. Each spacious bedroom has plush carpeting. Master includes a walk in closet and soothing spa like bath with garden tub, separate shower and dual sink vanity. Entertain family and friends in the backyard oasis! Gather around the built in fire pit, rejuvenate in the refreshing blue pool or just relax and enjoy the amazing Arizona weather from the covered patio! Put this home on your must see list and see it today! 2 separate garage bays
Home Details
Home Type
- Single Family
Est. Annual Taxes
- $2,040
Year Built
- Built in 2002
Lot Details
- 7,150 Sq Ft Lot
- Desert faces the front and back of the property
- Block Wall Fence
HOA Fees
- Property has a Home Owners Association
Parking
- 3 Car Garage
- 2 Open Parking Spaces
- Garage Door Opener
Home Design
- Wood Frame Construction
- Tile Roof
- Stucco
Interior Spaces
- 2,000 Sq Ft Home
- 1-Story Property
- Ceiling height of 9 feet or more
- Ceiling Fan
- Double Pane Windows
- Solar Screens
- Family Room with Fireplace
- Washer and Dryer Hookup
Kitchen
- Eat-In Kitchen
- Breakfast Bar
- Built-In Microwave
- Dishwasher
- Kitchen Island
Flooring
- Wood
- Carpet
- Tile
Bedrooms and Bathrooms
- 3 Bedrooms
- Walk-In Closet
- Primary Bathroom is a Full Bathroom
- 2 Bathrooms
- Dual Vanity Sinks in Primary Bathroom
- Bathtub With Separate Shower Stall
Accessible Home Design
- No Interior Steps
Pool
- Play Pool
- Fence Around Pool
Outdoor Features
- Covered patio or porch
- Fire Pit
Schools
- Santan Elementary School
- San Tan Heights Elementary Middle School
- Perry High School
Utilities
- Refrigerated Cooling System
- Heating System Uses Natural Gas
- Tankless Water Heater
- High Speed Internet
- Cable TV Available
Community Details
- Association Phone (602) 370-0931
- Built by MORRISON HOMES
- Cooper Greens Subdivision
Listing and Financial Details
- Tax Lot 116
- Assessor Parcel Number 303-42-917
Ownership History
Purchase Details
Purchase Details
Home Financials for this Owner
Home Financials are based on the most recent Mortgage that was taken out on this home.Purchase Details
Home Financials for this Owner
Home Financials are based on the most recent Mortgage that was taken out on this home.Purchase Details
Home Financials for this Owner
Home Financials are based on the most recent Mortgage that was taken out on this home.Purchase Details
Home Financials for this Owner
Home Financials are based on the most recent Mortgage that was taken out on this home.Purchase Details
Home Financials for this Owner
Home Financials are based on the most recent Mortgage that was taken out on this home.Purchase Details
Home Financials for this Owner
Home Financials are based on the most recent Mortgage that was taken out on this home.Purchase Details
Home Financials for this Owner
Home Financials are based on the most recent Mortgage that was taken out on this home.Map
Similar Homes in Chandler, AZ
Home Values in the Area
Average Home Value in this Area
Purchase History
| Date | Type | Sale Price | Title Company |
|---|---|---|---|
| Interfamily Deed Transfer | -- | None Available | |
| Warranty Deed | $375,000 | Fidelity National Title Agen | |
| Warranty Deed | $345,000 | Chicago Title Agency Inc | |
| Interfamily Deed Transfer | -- | None Available | |
| Interfamily Deed Transfer | -- | Empire West Title Agency | |
| Warranty Deed | $240,000 | Empire West Title Agency | |
| Warranty Deed | -- | First American Title Ins Co | |
| Warranty Deed | $194,145 | First American Title Ins Co |
Mortgage History
| Date | Status | Loan Amount | Loan Type |
|---|---|---|---|
| Open | $298,700 | New Conventional | |
| Closed | $300,000 | New Conventional | |
| Previous Owner | $327,750 | New Conventional | |
| Previous Owner | $160,000 | New Conventional | |
| Previous Owner | $160,000 | New Conventional | |
| Previous Owner | $201,000 | New Conventional | |
| Previous Owner | $31,300 | Stand Alone Second | |
| Previous Owner | $228,066 | New Conventional | |
| Previous Owner | $35,000 | Credit Line Revolving | |
| Previous Owner | $51,000 | Credit Line Revolving | |
| Previous Owner | $169,716 | New Conventional | |
| Closed | $31,821 | No Value Available |
Property History
| Date | Event | Price | Change | Sq Ft Price |
|---|---|---|---|---|
| 06/25/2018 06/25/18 | Sold | $375,000 | 0.0% | $192 / Sq Ft |
| 05/17/2018 05/17/18 | For Sale | $375,000 | +8.7% | $192 / Sq Ft |
| 03/29/2017 03/29/17 | Sold | $345,000 | 0.0% | $173 / Sq Ft |
| 02/19/2017 02/19/17 | Pending | -- | -- | -- |
| 02/03/2017 02/03/17 | For Sale | $345,000 | +43.8% | $173 / Sq Ft |
| 04/13/2012 04/13/12 | Sold | $240,000 | +2.2% | $123 / Sq Ft |
| 03/11/2012 03/11/12 | Pending | -- | -- | -- |
| 03/08/2012 03/08/12 | For Sale | $234,900 | -- | $120 / Sq Ft |
Tax History
| Year | Tax Paid | Tax Assessment Tax Assessment Total Assessment is a certain percentage of the fair market value that is determined by local assessors to be the total taxable value of land and additions on the property. | Land | Improvement |
|---|---|---|---|---|
| 2025 | $2,479 | $31,846 | -- | -- |
| 2024 | $2,428 | $30,330 | -- | -- |
| 2023 | $2,428 | $44,760 | $8,950 | $35,810 |
| 2022 | $2,344 | $33,570 | $6,710 | $26,860 |
| 2021 | $2,450 | $31,820 | $6,360 | $25,460 |
| 2020 | $2,438 | $29,830 | $5,960 | $23,870 |
| 2019 | $2,346 | $26,910 | $5,380 | $21,530 |
| 2018 | $2,270 | $25,300 | $5,060 | $20,240 |
| 2017 | $2,117 | $24,060 | $4,810 | $19,250 |
| 2016 | $2,030 | $23,720 | $4,740 | $18,980 |
| 2015 | $1,974 | $22,520 | $4,500 | $18,020 |
Source: Arizona Regional Multiple Listing Service (ARMLS)
MLS Number: 5556491
APN: 303-42-917
- 3663 S Soho Ln
- 3680 S Tower Ave
- 2036 E Carob Dr
- 2010 E Indigo Dr
- 1707 E Carob Dr
- 3871 S Marion Way
- 2085 E Ebony Dr
- 3489 S Eucalyptus Place
- 2111 E Azalea Dr
- 1805 E Aloe Place
- 3679 S Cottonwood Ct
- 1970 E Yellowstone Place
- 2156 E Aloe Place
- 2263 E Jade Ct
- 1971 E Yellowstone Place
- 2112 E Yellowstone Place
- 2257 E Redwood Ct
- 2301 E Azalea Dr
- 1923 E Zion Way
- 3900 S Velero St
