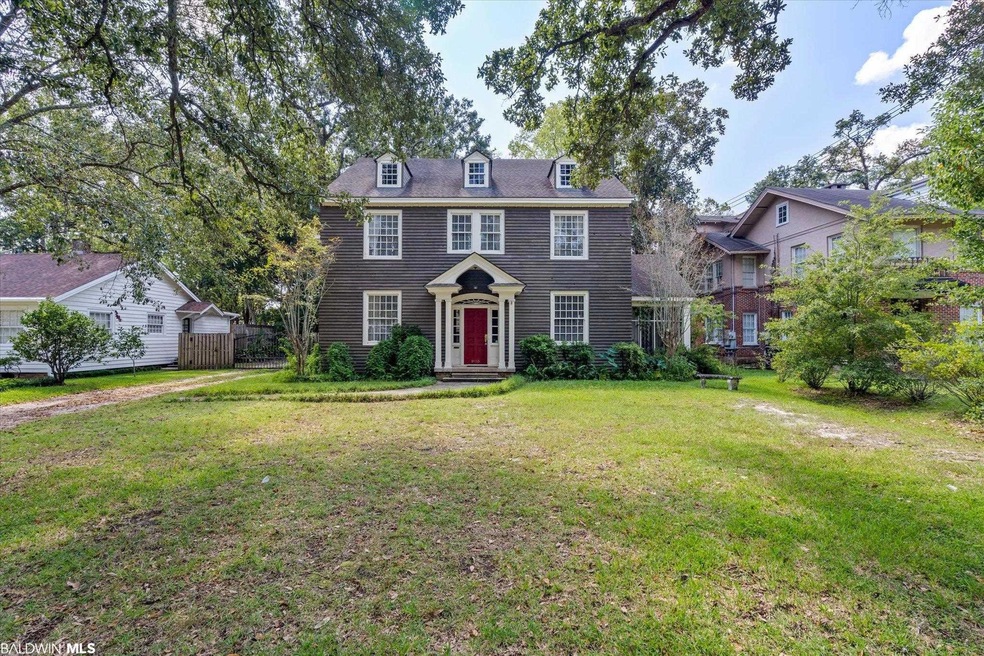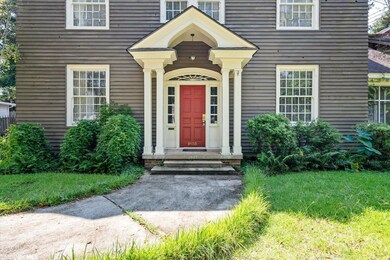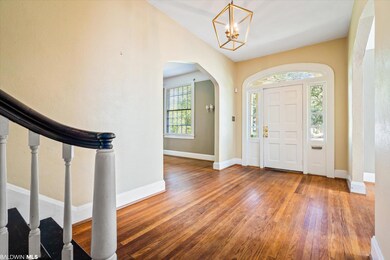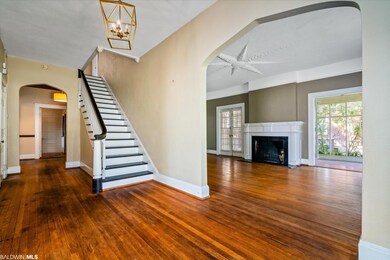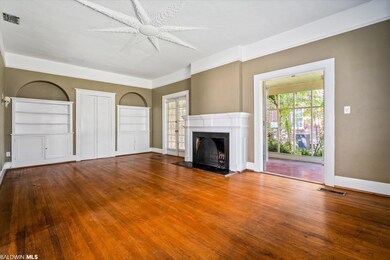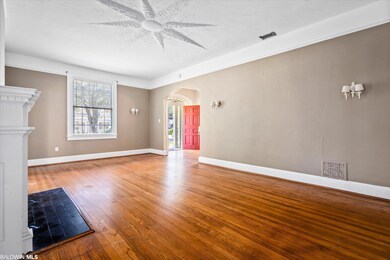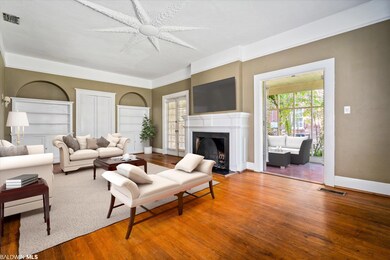
1855 Hunter Ave Mobile, AL 36606
Midtown Mobile NeighborhoodHighlights
- Guest House
- Wood Flooring
- Breakfast Room
- Colonial Architecture
- Screened Porch
- 3-minute walk to Memorial Park
About This Home
As of May 2023This is a picture perfect American Colonial home that presents with style and grace and has been touched by tradition since 1903. Upon entry, the soaring foyer will lead you and your guest to the sophisticated living areas on the main floor as your eyes will gaze up towards the staircase that will land you in the living quarters. To your right, there is the family room with a large wood burning fireplace that has French doors on either side that guides you to the screened in porch and courtyard. On your left is 14 x 18 parlor perfect for entertain and dining with your guest. Adjacent to the modern kitchen, there is a quaint sitting room with coffered ceilings for when you need some extra space to unwind, relax or a quiet place to read a book. Upstairs you will find 4 large bedrooms, each with a private entrance to a bathroom. In the center of the space, there is a extra large laundry room that is convent for the whole household to use....But wait, there's more!!! In the back of the house there is a separate entrance to a 2-story, 1 bed, 1 bath apartment attached. The use of this apartment is only limited by your imagination but it would be perfect for a in-law, or college student. This property is being sold "as-is, where-is". Terms and conditions are negotiable! ***Listing Agent makes no representation to accuracy of sq. ft. Buyer to verify. Any and all updates are per Seller(s).***
Home Details
Home Type
- Single Family
Est. Annual Taxes
- $1,908
Year Built
- Built in 1930
Lot Details
- 0.3 Acre Lot
- Lot Dimensions are 78x174x77x170
- Fenced
- Irregular Lot
Home Design
- Colonial Architecture
- Pillar, Post or Pier Foundation
- Composition Roof
- Wood Siding
Interior Spaces
- 3,282 Sq Ft Home
- 2-Story Property
- Wood Burning Fireplace
- Family Room with Fireplace
- Living Room
- Breakfast Room
- Dining Room
- Screened Porch
Kitchen
- Electric Range
- Microwave
- Dishwasher
Flooring
- Wood
- Tile
Bedrooms and Bathrooms
- 5 Bedrooms
- En-Suite Primary Bedroom
- 5 Full Bathrooms
Parking
- Detached Garage
- Side or Rear Entrance to Parking
Additional Homes
- Guest House
- Dwelling with Separate Living Area
Additional Features
- Mineral Rights
- Furnace
Community Details
- Demouy Place Subdivision
Listing and Financial Details
- Assessor Parcel Number 2907240005300XXX
Ownership History
Purchase Details
Home Financials for this Owner
Home Financials are based on the most recent Mortgage that was taken out on this home.Purchase Details
Purchase Details
Home Financials for this Owner
Home Financials are based on the most recent Mortgage that was taken out on this home.Purchase Details
Home Financials for this Owner
Home Financials are based on the most recent Mortgage that was taken out on this home.Purchase Details
Home Financials for this Owner
Home Financials are based on the most recent Mortgage that was taken out on this home.Purchase Details
Home Financials for this Owner
Home Financials are based on the most recent Mortgage that was taken out on this home.Purchase Details
Home Financials for this Owner
Home Financials are based on the most recent Mortgage that was taken out on this home.Purchase Details
Home Financials for this Owner
Home Financials are based on the most recent Mortgage that was taken out on this home.Similar Homes in the area
Home Values in the Area
Average Home Value in this Area
Purchase History
| Date | Type | Sale Price | Title Company |
|---|---|---|---|
| Warranty Deed | $385,000 | None Listed On Document | |
| Warranty Deed | -- | Lyle Johnson Llc | |
| Warranty Deed | -- | Lyle Johnson Llc | |
| Warranty Deed | -- | Lyle Johnson Llc | |
| Warranty Deed | $399,900 | Btc | |
| Warranty Deed | $275,000 | None Available | |
| Warranty Deed | $159,900 | Surety Land Title Inc | |
| Quit Claim Deed | -- | -- | |
| Quit Claim Deed | $121,000 | -- | |
| Warranty Deed | -- | -- |
Mortgage History
| Date | Status | Loan Amount | Loan Type |
|---|---|---|---|
| Open | $365,750 | New Conventional | |
| Previous Owner | $279,993 | New Conventional | |
| Previous Owner | $220,000 | New Conventional | |
| Previous Owner | $215,000 | Unknown | |
| Previous Owner | $31,500 | Credit Line Revolving | |
| Previous Owner | $150,000 | Credit Line Revolving | |
| Previous Owner | $127,920 | Fannie Mae Freddie Mac | |
| Previous Owner | $140,000 | Unknown | |
| Previous Owner | $118,677 | Unknown | |
| Previous Owner | $130,500 | No Value Available | |
| Closed | $23,985 | No Value Available |
Property History
| Date | Event | Price | Change | Sq Ft Price |
|---|---|---|---|---|
| 05/31/2023 05/31/23 | Sold | $385,000 | -3.7% | $117 / Sq Ft |
| 05/03/2023 05/03/23 | Pending | -- | -- | -- |
| 03/31/2023 03/31/23 | For Sale | $399,999 | 0.0% | $122 / Sq Ft |
| 03/26/2023 03/26/23 | Pending | -- | -- | -- |
| 03/01/2023 03/01/23 | Price Changed | $399,999 | -4.8% | $122 / Sq Ft |
| 02/28/2023 02/28/23 | For Sale | $419,999 | 0.0% | $128 / Sq Ft |
| 08/02/2021 08/02/21 | Rented | $3,000 | 0.0% | -- |
| 07/23/2015 07/23/15 | Sold | $275,000 | 0.0% | $65 / Sq Ft |
| 07/23/2015 07/23/15 | Sold | $275,000 | 0.0% | $65 / Sq Ft |
| 07/07/2015 07/07/15 | Pending | -- | -- | -- |
| 07/01/2015 07/01/15 | Pending | -- | -- | -- |
| 03/31/2015 03/31/15 | For Sale | $275,000 | -- | $65 / Sq Ft |
Tax History Compared to Growth
Tax History
| Year | Tax Paid | Tax Assessment Tax Assessment Total Assessment is a certain percentage of the fair market value that is determined by local assessors to be the total taxable value of land and additions on the property. | Land | Improvement |
|---|---|---|---|---|
| 2024 | $2,179 | $38,770 | $4,320 | $34,450 |
| 2023 | $2,179 | $41,440 | $4,380 | $37,060 |
| 2022 | $5,108 | $80,440 | $8,760 | $71,680 |
| 2021 | $1,908 | $31,100 | $5,360 | $25,740 |
| 2020 | $1,653 | $27,060 | $5,360 | $21,700 |
| 2019 | $1,677 | $27,460 | $0 | $0 |
| 2018 | $1,677 | $27,460 | $0 | $0 |
| 2017 | $1,677 | $27,460 | $0 | $0 |
| 2016 | $1,675 | $27,440 | $0 | $0 |
| 2013 | $1,438 | $23,060 | $0 | $0 |
Agents Affiliated with this Home
-

Seller's Agent in 2023
Chrissi Moore
Roberts Brothers West
(251) 610-2969
18 in this area
119 Total Sales
-
B
Seller's Agent in 2021
Brett Kittrell
Roberts Brothers West
(251) 229-7749
2 in this area
39 Total Sales
-

Buyer's Agent in 2021
Anna Luce
South Coast Properties
(251) 454-2782
1 in this area
109 Total Sales
-
N
Seller's Agent in 2015
Non Member
Non Member Office
-
R
Seller's Agent in 2015
Ruth M. Rye
Nichols Real Estate
8 in this area
43 Total Sales
Map
Source: Baldwin REALTORS®
MLS Number: 342412
APN: 29-07-24-0-005-300
- 1910 Hunter Ave
- 1905 Old Government St
- 1826 Clearmont St
- 254 Ellis Ave
- 253 Cherokee St
- 116 Houston St
- 109 S Carlen St
- 1958 Myrtle Ave
- 1957 Myrtle Ave
- 102 Demouy Ave
- 110 Houston St
- 101 S Carlen St
- 1961 Myrtle Ave
- 1707 Church St
- 1802 La Salle St
- 1706 Hunter Ave
- 60 Bienville Ave
- 1664 Government St
- 66 Houston St
- 1662 Government St
