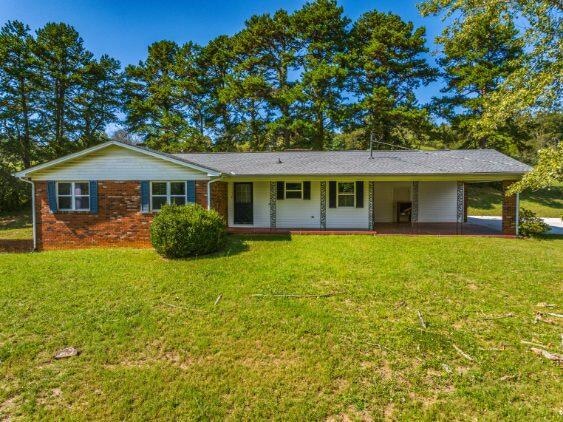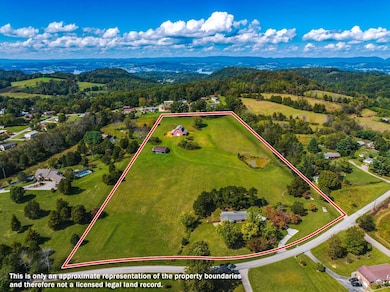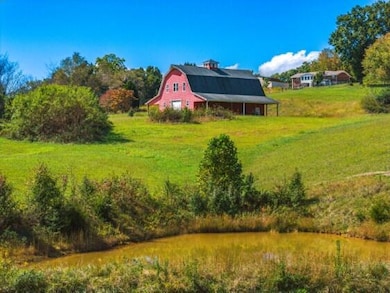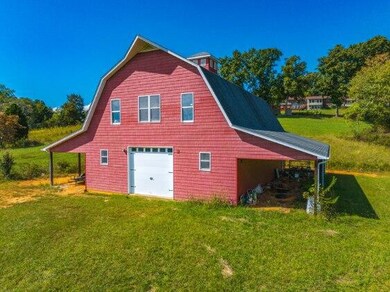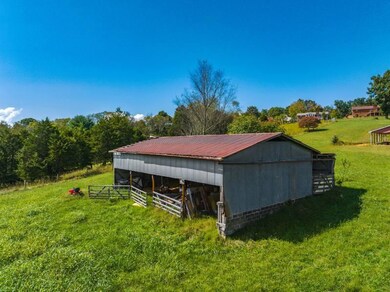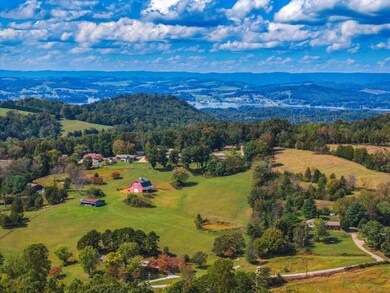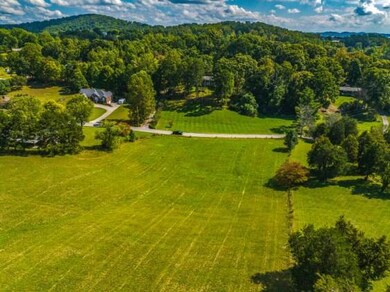1855 Joe Stephens Rd Morristown, TN 37814
Estimated payment $6,233/month
Highlights
- Barn
- Farm
- Covered Patio or Porch
- Horse Property
- No HOA
- Attached Garage
About This Home
**Unique Property with Stunning Views in Morristown**
Discover a truly one-of-a-kind property located just 2 miles from Walmart on the west side of Morristown. This stunning estate spans **11.44 acres**, subdivided into **4 tracts**, offering endless possibilities for development or personal use.
At the heart of the property is an impressive **40x60 two-story barn** that stands out with its remarkable height—12 feet on the first floor and 16 feet at the gable on the second floor. With a concrete floor, pre-plumbing, a durable shingle roof, and charming vinyl siding, this barn is anything but ordinary. It features two 9-foot garage doors, allowing for easy RV access straight through!
Imagine the possibilities! This barn could be transformed into a beautiful Barndominium, all while enjoying breathtaking views of the Smoky Mountains.
The property also includes a cozy **3-bedroom, 1.5-bath brick house** with a new roof (only 4 years old) and a welcoming fireplace. While the interior is ready for your personal touch and updates, it offers a solid foundation for making it your dream home.
Additionally, you'll find a serene pond and an older barn on the property, adding to its rustic charm. Experience the best of both worlds—country living with the convenience of being just 2 miles from West A.J. Don't miss out on this rare opportunity to own a slice of paradise!
Home Details
Home Type
- Single Family
Est. Annual Taxes
- $1,297
Year Built
- Built in 1972
Lot Details
- 11.44 Acre Lot
- Lot Dimensions are 693' x 965' x 871 x 491
- Cleared Lot
Parking
- Attached Garage
Home Design
- Brick Exterior Construction
- Block Foundation
- Shingle Roof
- Asphalt Roof
- Vinyl Siding
Interior Spaces
- 1,289 Sq Ft Home
- 1-Story Property
- Awning
- Den with Fireplace
- Property Views
Kitchen
- Eat-In Kitchen
- Electric Range
Flooring
- Carpet
- Vinyl
Bedrooms and Bathrooms
- 3 Bedrooms
Laundry
- Laundry in Carport
- 220 Volts In Laundry
- Washer and Electric Dryer Hookup
Basement
- Basement Fills Entire Space Under The House
- Block Basement Construction
Outdoor Features
- Horse Property
- Covered Patio or Porch
Schools
- Manley Elementary School
- Westview Middle School
- West High School
Farming
- Barn
- Farm
Utilities
- Central Air
- Heat Pump System
- Electric Water Heater
- Septic Tank
- Sewer Not Available
- Cable TV Available
Community Details
- No Home Owners Association
Listing and Financial Details
- Assessor Parcel Number 032
Map
Home Values in the Area
Average Home Value in this Area
Tax History
| Year | Tax Paid | Tax Assessment Tax Assessment Total Assessment is a certain percentage of the fair market value that is determined by local assessors to be the total taxable value of land and additions on the property. | Land | Improvement |
|---|---|---|---|---|
| 2024 | $1,250 | $63,450 | $20,250 | $43,200 |
| 2023 | $1,250 | $63,450 | $0 | $0 |
| 2022 | $1,250 | $63,450 | $20,250 | $43,200 |
| 2021 | $1,250 | $63,450 | $20,250 | $43,200 |
| 2020 | $1,250 | $63,450 | $20,250 | $43,200 |
| 2019 | $1,336 | $62,700 | $20,250 | $42,450 |
| 2018 | $1,336 | $62,700 | $20,250 | $42,450 |
| 2017 | $1,336 | $62,700 | $20,250 | $42,450 |
| 2016 | $1,248 | $62,700 | $20,250 | $42,450 |
| 2015 | $1,160 | $62,700 | $20,250 | $42,450 |
| 2014 | -- | $62,700 | $20,250 | $42,450 |
| 2013 | -- | $68,125 | $0 | $0 |
Property History
| Date | Event | Price | List to Sale | Price per Sq Ft |
|---|---|---|---|---|
| 10/04/2024 10/04/24 | For Sale | $1,159,900 | -- | $900 / Sq Ft |
Purchase History
| Date | Type | Sale Price | Title Company |
|---|---|---|---|
| Deed | $227,700 | -- | |
| Deed | -- | -- |
Source: Lakeway Area Association of REALTORS®
MLS Number: 705380
APN: 032-076.00
- 2350 Joe Stephens Rd
- 1987 Joe Stephens Rd
- 1701 Old Oak Ln
- 1995 Bluebird Cir
- 1335 Joe Stephens Rd
- 1540 Kidwell Ridge Rd
- 3415 Emerald Ave
- 3864 Apostle Rd
- 1466 Dandelion Cir
- 3641 Meadowland Dr
- 985 Kidwell Ridge Rd
- TBD Rambling Rd
- 0 Mcbride Rd
- 1019 Ashley Ct
- 837 Foxglove Ln
- 4087 Willow Way
- 4193 Scarlett Dr
- 3844 Isaac Ave
- 1465 Wind Crest Dr
- 1086 St Ives Ct
- 133 Guzman Ct
- 1332 W Andrew Johnson Hwy
- 5055 Cottonseed Way
- 1510 Taft St
- 1508 Taft St
- 731 Cave St Unit 731
- 450 Barkley Landing Dr Unit 432-4
- 450 Barkley Landing Dr Unit 205-10
- 450 Barkley Landing Dr Unit 456-6
- 3166 Bridgewater Blvd
- 2215 Buffalo Trail
- 252 Keswick Dr
- 169 Barkley Landing Dr
- 2450 Brights Pike
- 1955 Collegewood Dr
- 2749 River Rock Dr
- 557 Cliff St
- 2862 Scenic Lake Cir
- 706 Jay St Unit 32
- 706 Jay St Unit 31
