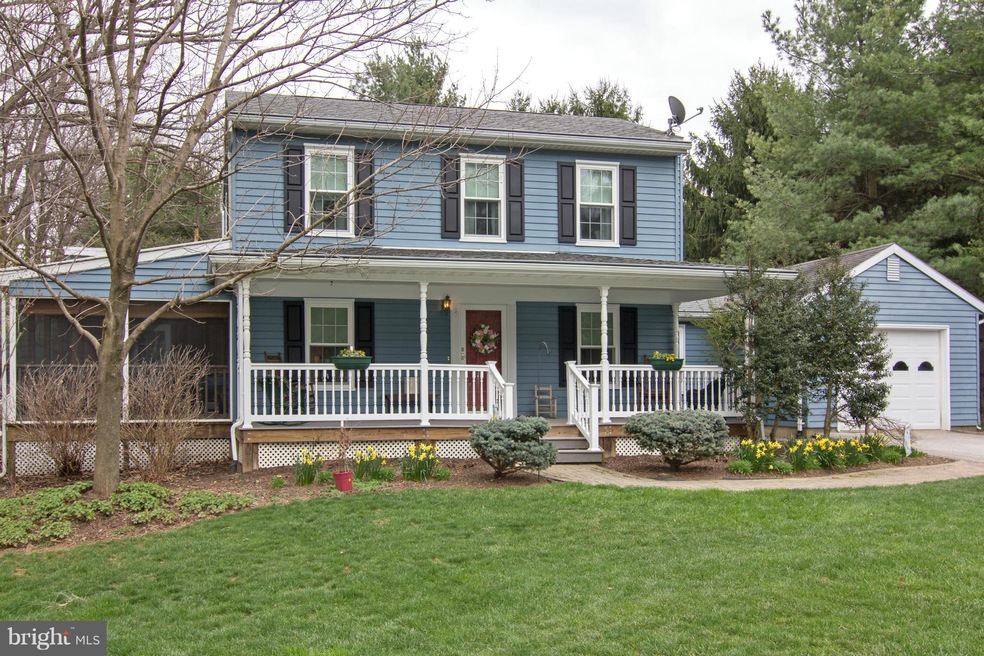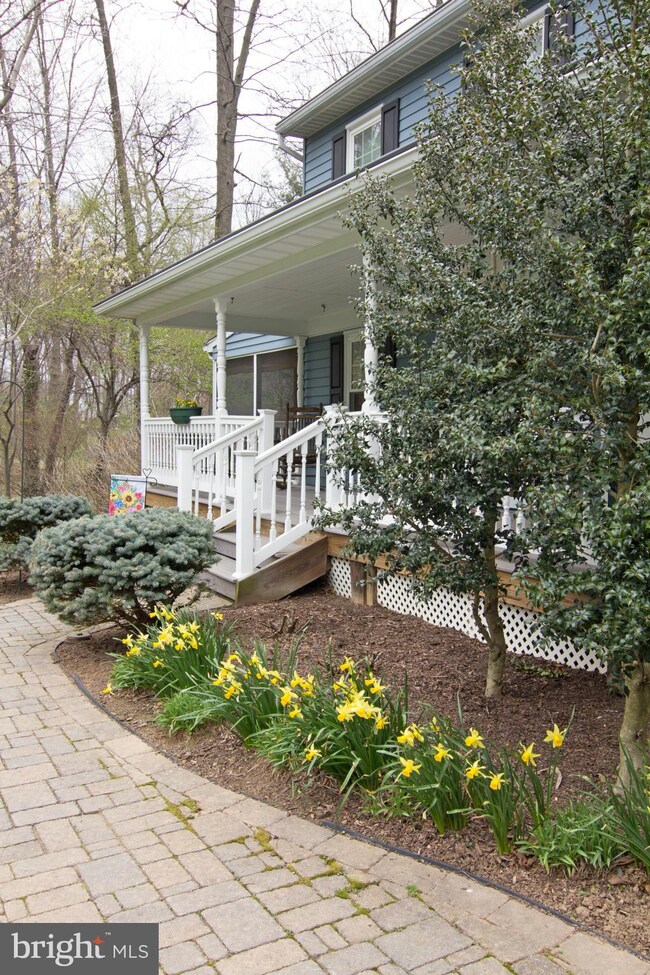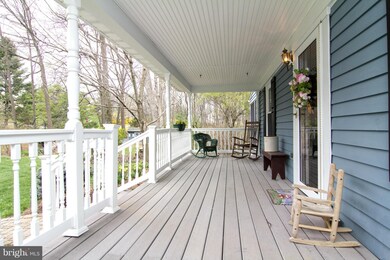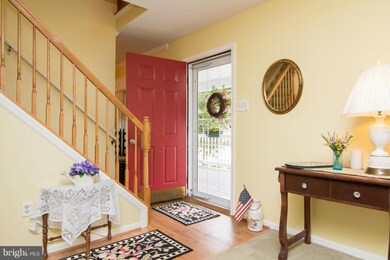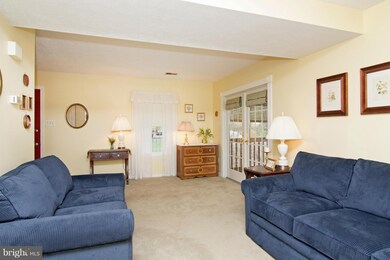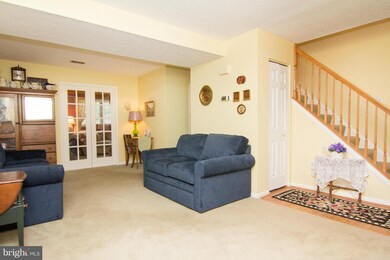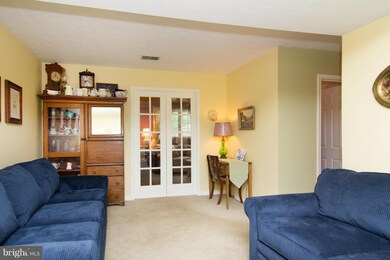
1855 Lower Forty Ln Hampstead, MD 21074
Estimated Value: $438,000 - $490,000
Highlights
- 0.55 Acre Lot
- Colonial Architecture
- Mud Room
- Spring Garden Elementary School Rated A-
- 1 Fireplace
- No HOA
About This Home
As of June 2016BEAUTIFUL CORNER LOT WITH A CHARMING HOUSE & BIG COVERED FRONT PORCH! FORMAL LR W/ POCKET DOORS LEADING TO FAMILY ROOM W/CEDAR WOOD CEILING & FIREPLACE. HUGE SCREENED IN PORCH. UPDATED THROUGHOUT, LAUNDRY/MUD ROOM 1ST FLOOR OFF KITCHEN & GARAGE. FENCED YARD, SHED, PAVED PATIOS, GREAT OUTDOOR SPACE!COME SEE INSIDE THE HOUSE YOU'VE LOVED ON THE OUTSIDE! METICULOUSLY MAINTAINED BY ORIGINAL OWNERS!
Last Agent to Sell the Property
Berkshire Hathaway HomeServices Homesale Realty License #591867 Listed on: 04/01/2016

Home Details
Home Type
- Single Family
Est. Annual Taxes
- $3,237
Year Built
- Built in 1983
Lot Details
- 0.55
Home Design
- Colonial Architecture
- Vinyl Siding
Interior Spaces
- Property has 3 Levels
- Chair Railings
- Ceiling Fan
- 1 Fireplace
- Triple Pane Windows
- Window Treatments
- Mud Room
- Family Room
- Living Room
- Dining Room
- Unfinished Basement
- Exterior Basement Entry
Kitchen
- Gas Oven or Range
- Microwave
Bedrooms and Bathrooms
- 3 Bedrooms
- En-Suite Primary Bedroom
- 1.5 Bathrooms
Laundry
- Laundry Room
- Washer and Dryer Hookup
Parking
- 1 Car Garage
- Front Facing Garage
- Off-Street Parking
Schools
- Spring Garden Elementary School
- Shiloh Middle School
- North Carroll High School
Utilities
- Cooling System Utilizes Bottled Gas
- Central Air
- Heat Pump System
- Electric Water Heater
- Septic Tank
Additional Features
- Shed
- 0.55 Acre Lot
Community Details
- No Home Owners Association
- North Carroll Farms Subdivision
Listing and Financial Details
- Tax Lot 12
- Assessor Parcel Number 0708035865
Ownership History
Purchase Details
Home Financials for this Owner
Home Financials are based on the most recent Mortgage that was taken out on this home.Purchase Details
Similar Homes in Hampstead, MD
Home Values in the Area
Average Home Value in this Area
Purchase History
| Date | Buyer | Sale Price | Title Company |
|---|---|---|---|
| Xenakis Pamela | $285,000 | None Available | |
| Devers Donald R | $80,000 | -- |
Mortgage History
| Date | Status | Borrower | Loan Amount |
|---|---|---|---|
| Open | Xenakis Pamela | $220,000 | |
| Closed | Xenakis Pamela | $256,500 | |
| Previous Owner | Devers Donald R | $30,000 | |
| Previous Owner | Devers Donald R | $200,000 | |
| Previous Owner | Severs Donald R | $192,000 | |
| Previous Owner | Devers Donald R | $190,000 |
Property History
| Date | Event | Price | Change | Sq Ft Price |
|---|---|---|---|---|
| 06/30/2016 06/30/16 | Sold | $285,000 | -1.7% | $162 / Sq Ft |
| 04/19/2016 04/19/16 | Pending | -- | -- | -- |
| 04/11/2016 04/11/16 | Price Changed | $289,900 | -3.0% | $165 / Sq Ft |
| 04/01/2016 04/01/16 | For Sale | $299,000 | -- | $170 / Sq Ft |
Tax History Compared to Growth
Tax History
| Year | Tax Paid | Tax Assessment Tax Assessment Total Assessment is a certain percentage of the fair market value that is determined by local assessors to be the total taxable value of land and additions on the property. | Land | Improvement |
|---|---|---|---|---|
| 2024 | $4,777 | $352,067 | $0 | $0 |
| 2023 | $4,552 | $339,733 | $0 | $0 |
| 2022 | $4,387 | $327,400 | $133,700 | $193,700 |
| 2021 | $8,461 | $313,367 | $0 | $0 |
| 2020 | $4,011 | $299,333 | $0 | $0 |
| 2019 | $3,852 | $285,300 | $133,700 | $151,600 |
| 2018 | $3,600 | $268,667 | $0 | $0 |
| 2017 | $3,377 | $252,033 | $0 | $0 |
| 2016 | -- | $235,300 | $0 | $0 |
| 2015 | -- | $235,300 | $0 | $0 |
| 2014 | -- | $235,300 | $0 | $0 |
Agents Affiliated with this Home
-
Michele Utz

Seller's Agent in 2016
Michele Utz
Berkshire Hathaway HomeServices Homesale Realty
(443) 324-9745
6 in this area
51 Total Sales
-
Sharon Cremen

Seller Co-Listing Agent in 2016
Sharon Cremen
Berkshire Hathaway HomeServices Homesale Realty
(443) 858-6061
7 in this area
63 Total Sales
-
Brian Blanchette

Buyer's Agent in 2016
Brian Blanchette
Berkshire Hathaway HomeServices Homesale Realty
(443) 392-6476
2 in this area
37 Total Sales
Map
Source: Bright MLS
MLS Number: 1000416531
APN: 08-035865
- 1885 Upper Forde Ln
- 4111 Murphys Run Ct
- 4250 Flail Dr
- 1824 Upper Forde Ln
- 4203 Wagon Wheel Dr
- 1556 Fairmount Rd
- 2461 Fairmount Rd
- 4136 Shanelle Ct
- 1422 Popes Creek Dr
- 0 Hanover Pike Unit MDCR2024542
- 4207 Upper Beckleysville Rd
- 0 Brodbeck Rd
- 1307 Summit St
- 3815 Sunnyfield Ct Unit 3A
- 4138 Hillcrest Ave
- 3805 Sunnyfield Ct Unit 2D
- 4701 Gross Mill Rd
- 4515 Woodedge Dr
- 4026 Gill Ave
- 1151 Caton Rd
- 1855 Lower Forty Ln
- 4025 Farmwoods Ln
- 4020 Wheatland Ct
- 4015 Farmwoods Ln
- 4030 Wheatland Ct
- 4035 Farmwoods Ln
- 4040 Wheatland Ct
- 1840 Lower Forty Ln
- 4005 Farmwoods Ln
- 4010 Farmwoods Ln
- 1830 Lower Forty Ln
- 4045 Farmwoods Ln
- 1825 Lower Forty Ln
- 4105 Double Tree Ln
- 4013 Yoke Dr
- 4035 Wheatland Ct
- 4012 Yoke Dr
- 4050 Wheatland Ct
- 4101 Murphys Run Ct
- 4000 Farmwoods Ln
