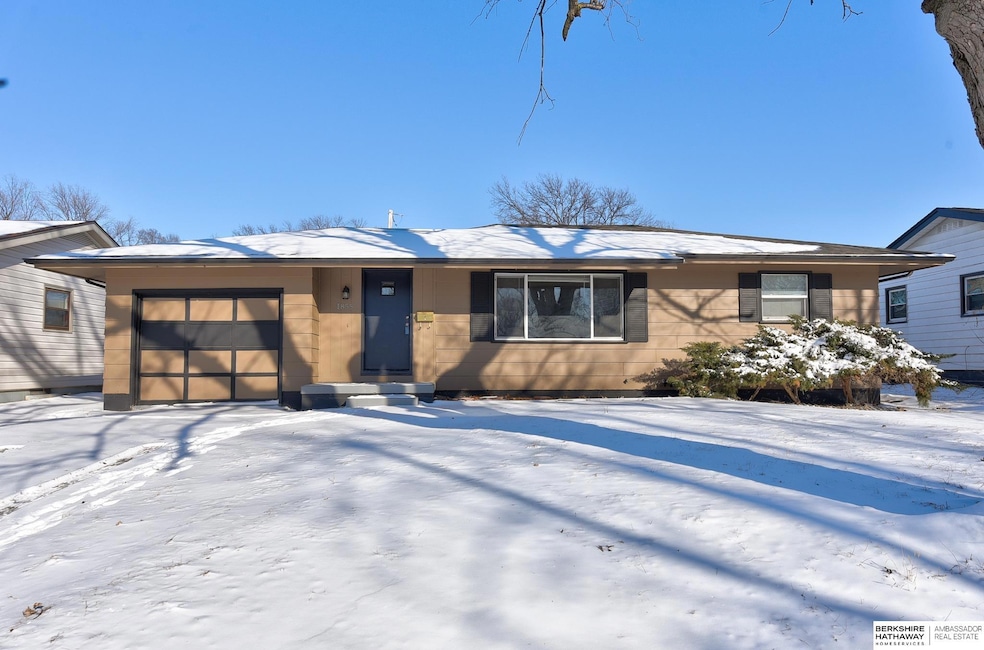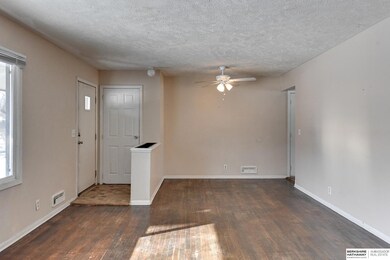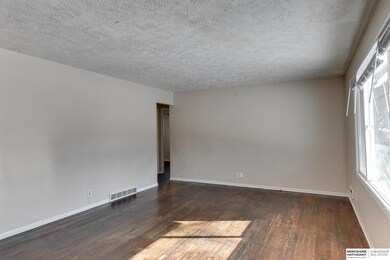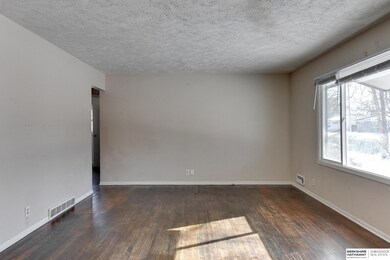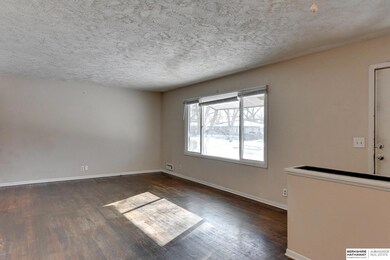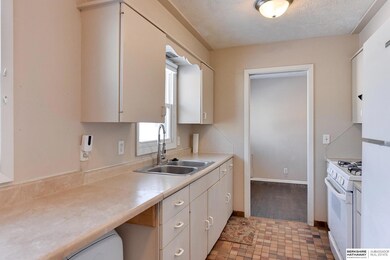
1855 N 84th St Omaha, NE 68114
West Central Omaha NeighborhoodHighlights
- Ranch Style House
- No HOA
- Patio
- Westside High School Rated A-
- 1 Car Attached Garage
- Forced Air Heating and Cooling System
About This Home
As of March 2025Great opportunity in District 66! A little TLC would go a long way! Nicely sized ranch w/ 3 Bedrooms and attached 1 Car Garage. Hardwood floors on main floor. Unfinished basement with lots of potential. Fully fenced, level backyard. Estate Sale being sold in “as-is” condition. AMA
Last Agent to Sell the Property
BHHS Ambassador Real Estate License #20060343 Listed on: 02/14/2025

Home Details
Home Type
- Single Family
Est. Annual Taxes
- $2,815
Year Built
- Built in 1962
Lot Details
- 6,534 Sq Ft Lot
- Lot Dimensions are 60 x 110
- Property is Fully Fenced
- Chain Link Fence
- Level Lot
Parking
- 1 Car Attached Garage
Home Design
- Ranch Style House
- Block Foundation
- Composition Roof
Interior Spaces
- 988 Sq Ft Home
- Ceiling Fan
- Oven or Range
- Unfinished Basement
Bedrooms and Bathrooms
- 3 Bedrooms
- 1 Full Bathroom
Outdoor Features
- Patio
Schools
- Westbrook Elementary School
- Westside Middle School
- Westside High School
Utilities
- Forced Air Heating and Cooling System
- Heating System Uses Gas
Community Details
- No Home Owners Association
- Maenner Westbrook Subdivision
Listing and Financial Details
- Assessor Parcel Number 1707310001
Similar Homes in Omaha, NE
Home Values in the Area
Average Home Value in this Area
Property History
| Date | Event | Price | Change | Sq Ft Price |
|---|---|---|---|---|
| 03/04/2025 03/04/25 | Sold | $180,000 | +5.9% | $182 / Sq Ft |
| 02/15/2025 02/15/25 | Pending | -- | -- | -- |
| 02/14/2025 02/14/25 | For Sale | $170,000 | -- | $172 / Sq Ft |
Tax History Compared to Growth
Tax History
| Year | Tax Paid | Tax Assessment Tax Assessment Total Assessment is a certain percentage of the fair market value that is determined by local assessors to be the total taxable value of land and additions on the property. | Land | Improvement |
|---|---|---|---|---|
| 2023 | $2,917 | $143,000 | $19,600 | $123,400 |
| 2022 | $3,130 | $143,000 | $19,600 | $123,400 |
| 2021 | $2,880 | $129,800 | $19,600 | $110,200 |
| 2020 | $2,481 | $109,900 | $19,600 | $90,300 |
| 2019 | $2,509 | $109,900 | $19,600 | $90,300 |
| 2018 | $2,569 | $112,200 | $19,600 | $92,600 |
| 2017 | $1,636 | $86,600 | $19,600 | $67,000 |
| 2016 | $1,636 | $73,500 | $6,500 | $67,000 |
| 2015 | $1,612 | $73,500 | $6,500 | $67,000 |
| 2014 | $1,612 | $73,500 | $6,500 | $67,000 |
Agents Affiliated with this Home
-
A
Seller's Agent in 2025
April Williams
BHHS Ambassador Real Estate
-
P
Buyer's Agent in 2025
Perri Vasko
BHHS Ambassador Real Estate
Map
Source: Great Plains Regional MLS
MLS Number: 22503920
APN: 0731-0001-17
- 8342 Parker Ct
- 1736 N 84th St
- 1713 N 84th St
- 8109 Grant St
- 1417 N 85th St
- 7810 Charles St
- 8539 Hamilton St
- 8525 Lafayette Ave
- 1024 N 77th Ave
- 2724 N 83rd St
- 1705 Hillside Dr
- 8806 Nicholas St
- 8331 Cuming St
- 830 N 78th St
- 7605 Richmond Dr
- 8713 Izard St
- 7613 Sherman Dr
- 7513 Richmond Dr
- 8941 Miami St Unit 26
- 7516 Richmond Dr
