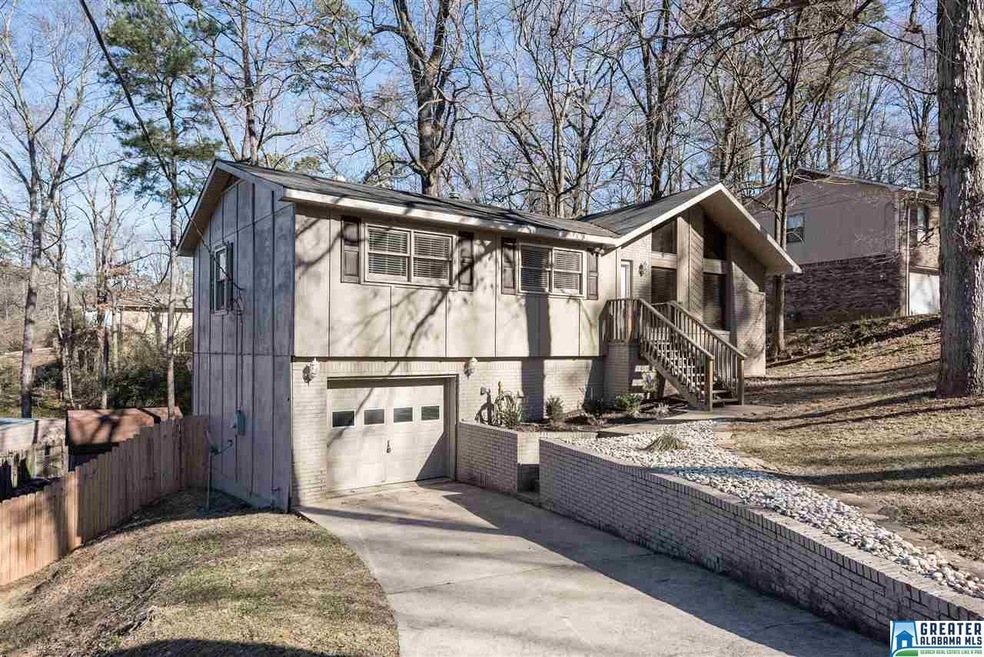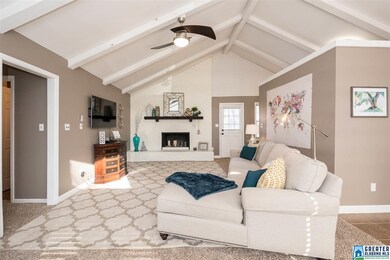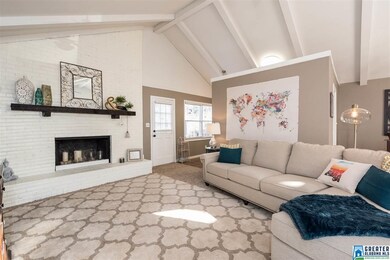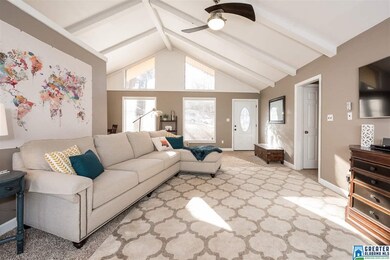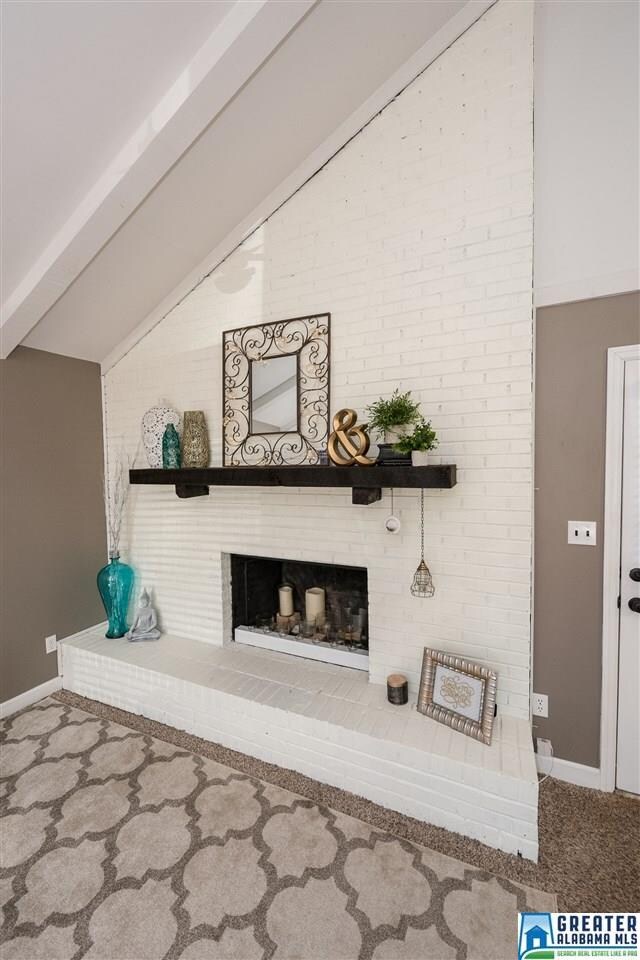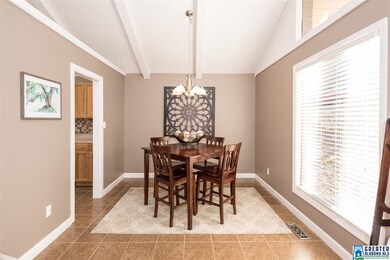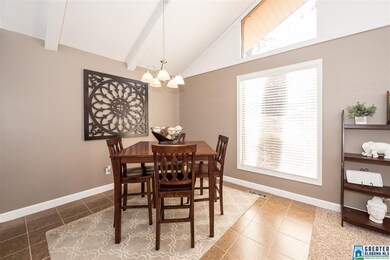
1855 Otis Cir Birmingham, AL 35235
Estimated Value: $185,000 - $199,886
Highlights
- Deck
- Attic
- Covered patio or porch
- Cathedral Ceiling
- Den
- Fenced Yard
About This Home
As of March 2018Sometimes you walk into a house & just know that it's The One. That's the case with this pretty 4 Bd/2 Ba home - natural light, great architectural features, finished basement. It's just THAT good. Located on a desirable cul de sac lot, you'll love coming home to the vaulted cathedral ceilings & painted brick fireplace. Open concept floorplan w/ updated kitchen that's just the right blend of traditional & modern. Dining area nearby for convenience when serving guests. 3 bedrooms on the main level make life easier. Full hall bath is renovated & roomy enough for guests to share. Big master bdrm easily holds large furniture & houses an updated master bath w/ walk-in shower. Finished basement w/ 4th bedroom & comfy den lead to a covered patio w/ view of the fenced backyard. The basement den is perfect for football parties, family gatherings, or just a casual place for children to play. It could all be yours. Don't let it pass you by!
Home Details
Home Type
- Single Family
Est. Annual Taxes
- $416
Year Built
- Built in 1977
Lot Details
- 10,454 Sq Ft Lot
- Cul-De-Sac
- Fenced Yard
Parking
- 1 Car Garage
- Basement Garage
- Front Facing Garage
- Driveway
Home Design
- Wood Siding
Interior Spaces
- 1-Story Property
- Cathedral Ceiling
- Wood Burning Fireplace
- Brick Fireplace
- Living Room with Fireplace
- Dining Room
- Den
- Attic
Kitchen
- Electric Oven
- Stove
- Dishwasher
- Laminate Countertops
Flooring
- Carpet
- Tile
Bedrooms and Bathrooms
- 4 Bedrooms
- 2 Full Bathrooms
- Bathtub and Shower Combination in Primary Bathroom
Laundry
- Laundry Room
- Washer and Electric Dryer Hookup
Basement
- Basement Fills Entire Space Under The House
- Bedroom in Basement
- Recreation or Family Area in Basement
- Laundry in Basement
Outdoor Features
- Deck
- Covered patio or porch
Utilities
- Central Heating and Cooling System
- Electric Water Heater
Listing and Financial Details
- Assessor Parcel Number 12-00-21-2-003-018.000
Ownership History
Purchase Details
Home Financials for this Owner
Home Financials are based on the most recent Mortgage that was taken out on this home.Purchase Details
Home Financials for this Owner
Home Financials are based on the most recent Mortgage that was taken out on this home.Purchase Details
Home Financials for this Owner
Home Financials are based on the most recent Mortgage that was taken out on this home.Purchase Details
Purchase Details
Home Financials for this Owner
Home Financials are based on the most recent Mortgage that was taken out on this home.Purchase Details
Home Financials for this Owner
Home Financials are based on the most recent Mortgage that was taken out on this home.Similar Homes in the area
Home Values in the Area
Average Home Value in this Area
Purchase History
| Date | Buyer | Sale Price | Title Company |
|---|---|---|---|
| Timmons Leontay Desire | $119,000 | -- | |
| Swartz Kimberly K | $96,000 | -- | |
| Dyer Nicholas B | $45,500 | -- | |
| Us Bank National Association T | $500 | -- | |
| Jackson Barbara D | $100,000 | -- | |
| Moore Dembraski | $87,900 | -- |
Mortgage History
| Date | Status | Borrower | Loan Amount |
|---|---|---|---|
| Open | Timmons Leontay Desire | $116,844 | |
| Previous Owner | Swartz Kimberly K | $91,200 | |
| Previous Owner | Jackson Barbara D | $100,000 | |
| Previous Owner | Moore Dembraski | $86,792 |
Property History
| Date | Event | Price | Change | Sq Ft Price |
|---|---|---|---|---|
| 03/27/2018 03/27/18 | Sold | $119,000 | -0.8% | $54 / Sq Ft |
| 02/02/2018 02/02/18 | For Sale | $119,900 | +24.9% | $55 / Sq Ft |
| 11/13/2014 11/13/14 | Sold | $96,000 | -12.6% | $75 / Sq Ft |
| 10/09/2014 10/09/14 | Pending | -- | -- | -- |
| 08/10/2014 08/10/14 | For Sale | $109,900 | +141.5% | $86 / Sq Ft |
| 12/30/2013 12/30/13 | Sold | $45,500 | -15.6% | $26 / Sq Ft |
| 10/25/2013 10/25/13 | Pending | -- | -- | -- |
| 09/11/2013 09/11/13 | For Sale | $53,900 | -- | $31 / Sq Ft |
Tax History Compared to Growth
Tax History
| Year | Tax Paid | Tax Assessment Tax Assessment Total Assessment is a certain percentage of the fair market value that is determined by local assessors to be the total taxable value of land and additions on the property. | Land | Improvement |
|---|---|---|---|---|
| 2024 | $948 | $19,980 | -- | -- |
| 2022 | $690 | $14,840 | $2,600 | $12,240 |
| 2021 | $597 | $12,970 | $2,600 | $10,370 |
| 2020 | $545 | $11,940 | $2,600 | $9,340 |
| 2019 | $545 | $11,940 | $0 | $0 |
| 2018 | $462 | $10,280 | $0 | $0 |
| 2017 | $416 | $9,360 | $0 | $0 |
| 2016 | $416 | $9,360 | $0 | $0 |
| 2015 | $469 | $9,360 | $0 | $0 |
| 2014 | $518 | $9,240 | $0 | $0 |
| 2013 | $518 | $9,240 | $0 | $0 |
Agents Affiliated with this Home
-
Tami Hallman

Seller's Agent in 2018
Tami Hallman
Keller Williams Realty Vestavia
(205) 223-9576
15 in this area
221 Total Sales
-
Stephen Wiley

Buyer's Agent in 2018
Stephen Wiley
eXp Realty, LLC Central
(205) 275-2917
21 in this area
104 Total Sales
-
Stephanie Ford

Seller's Agent in 2014
Stephanie Ford
Extreme Agent Inc
(205) 873-1075
10 Total Sales
-
C
Buyer's Agent in 2014
Cheryl Bryson
Legacy Home Realty, LLC
-
W
Seller's Agent in 2013
Wilsie Hayes
ARC Realty
Map
Source: Greater Alabama MLS
MLS Number: 805986
APN: 12-00-21-2-003-018.000
- 1908 Live Oak Trace
- 1712 Sonia Dr
- 1700 Maralyn Dr
- 5027 Vernon St
- 1732 Sam Dr
- 1729 English Knoll Cir
- 1833 Dry Creek Cir
- 2009 Westridge Dr
- 1830 Eastridge Dr
- 1614 Brewster Rd Unit 1612-1616
- 1836 Westridge Dr
- 2017 Valley Run Dr
- 2013 Valley Run Dr
- 2025 Valley Run Dr
- 2005 Valley Run Dr
- 2009 Valley Run Dr
- 2021 Valley Run Dr
- 2040 Valley Run Dr
- 2032 Valley Run Dr
- 2036 Valley Run Dr
