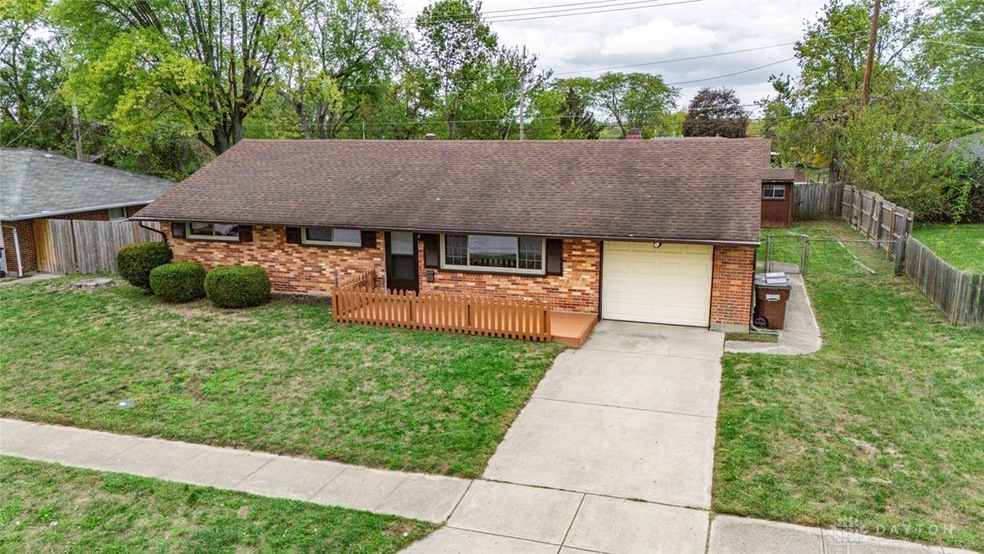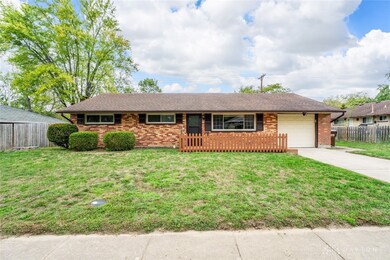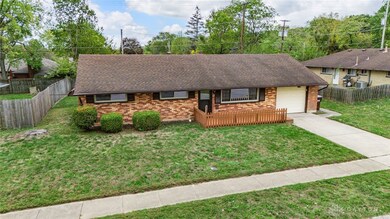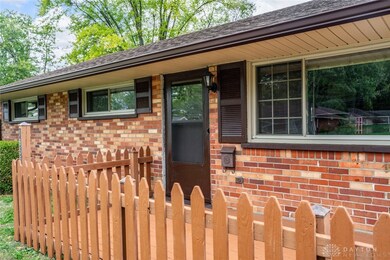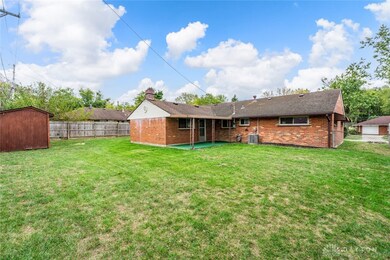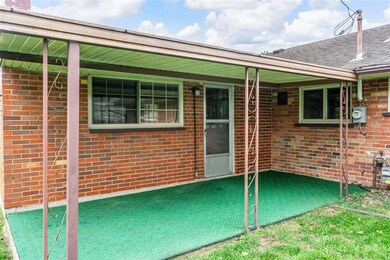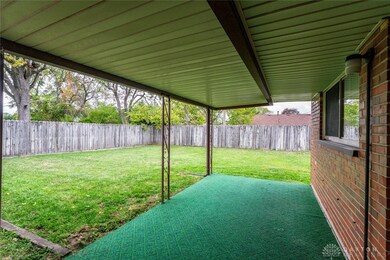
1855 Owendale Dr Dayton, OH 45439
Woodbourne-Hyde Park NeighborhoodHighlights
- No HOA
- Patio
- Shed
- 1 Car Attached Garage
- Bathroom on Main Level
- Forced Air Heating and Cooling System
About This Home
As of December 2024Brick Ranch with large Family room addition close to Moraine Country Club, fenced yard, 3 bedroom 1 bath, insulated windows Family room has a gas fireplace and its supplemental heat and air conditioning source. Covered patio for entertaining in your fenced back yard. Fresh paint. Priced well for size and condition. Room dimensions are approximate and house is being sold in as is condition. Easy to show.
Last Agent to Sell the Property
Mall Realty Inc. Brokerage Phone: (937) 866-3700 License #0000417690 Listed on: 10/15/2024
Home Details
Home Type
- Single Family
Est. Annual Taxes
- $3,304
Year Built
- 1956
Lot Details
- 7,405 Sq Ft Lot
- Lot Dimensions are 75 x 100
- Fenced
Parking
- 1 Car Attached Garage
- Garage Door Opener
Home Design
- Brick Exterior Construction
- Slab Foundation
Interior Spaces
- 1,404 Sq Ft Home
- 1-Story Property
- Gas Fireplace
- Insulated Windows
- Range
Bedrooms and Bathrooms
- 3 Bedrooms
- Bathroom on Main Level
- 1 Full Bathroom
Outdoor Features
- Patio
- Shed
Utilities
- Forced Air Heating and Cooling System
- Heating System Uses Natural Gas
Community Details
- No Home Owners Association
- Herbert C Huber 23 Sec 01 Subdivision, Brick Ranch Floorplan
Listing and Financial Details
- Assessor Parcel Number K47-21204-0026
Ownership History
Purchase Details
Home Financials for this Owner
Home Financials are based on the most recent Mortgage that was taken out on this home.Purchase Details
Purchase Details
Purchase Details
Similar Homes in Dayton, OH
Home Values in the Area
Average Home Value in this Area
Purchase History
| Date | Type | Sale Price | Title Company |
|---|---|---|---|
| Warranty Deed | $179,000 | All Points Title | |
| Warranty Deed | $179,000 | All Points Title | |
| Quit Claim Deed | $40,000 | Attorney | |
| Interfamily Deed Transfer | -- | -- | |
| Certificate Of Transfer | -- | -- |
Mortgage History
| Date | Status | Loan Amount | Loan Type |
|---|---|---|---|
| Open | $173,025 | New Conventional | |
| Closed | $173,025 | New Conventional |
Property History
| Date | Event | Price | Change | Sq Ft Price |
|---|---|---|---|---|
| 12/02/2024 12/02/24 | Sold | $179,000 | -0.5% | $127 / Sq Ft |
| 11/14/2024 11/14/24 | Pending | -- | -- | -- |
| 10/15/2024 10/15/24 | For Sale | $179,900 | -- | $128 / Sq Ft |
Tax History Compared to Growth
Tax History
| Year | Tax Paid | Tax Assessment Tax Assessment Total Assessment is a certain percentage of the fair market value that is determined by local assessors to be the total taxable value of land and additions on the property. | Land | Improvement |
|---|---|---|---|---|
| 2024 | $3,304 | $46,170 | $7,820 | $38,350 |
| 2023 | $3,304 | $46,170 | $7,820 | $38,350 |
| 2022 | $2,878 | $30,990 | $5,250 | $25,740 |
| 2021 | $2,665 | $30,990 | $5,250 | $25,740 |
| 2020 | $2,667 | $30,990 | $5,250 | $25,740 |
| 2019 | $2,376 | $24,100 | $6,980 | $17,120 |
| 2018 | $2,227 | $24,100 | $6,980 | $17,120 |
| 2017 | $2,215 | $24,100 | $6,980 | $17,120 |
| 2016 | $2,246 | $23,640 | $6,980 | $16,660 |
| 2015 | $2,094 | $23,640 | $6,980 | $16,660 |
| 2014 | $2,094 | $23,640 | $6,980 | $16,660 |
| 2012 | -- | $23,650 | $7,000 | $16,650 |
Agents Affiliated with this Home
-
Darrell Lovin

Seller's Agent in 2024
Darrell Lovin
Mall Realty Inc.
(937) 866-3700
1 in this area
27 Total Sales
-
Monica Jones
M
Buyer's Agent in 2024
Monica Jones
Sibcy Cline
(513) 320-5299
1 in this area
18 Total Sales
Map
Source: Dayton REALTORS®
MLS Number: 921909
APN: K47-21204-0026
- 2012 Mattis Dr
- 1673 W Stroop Rd
- 3865 Tait Rd
- 2100 Mattis Dr
- 4324 Cordell Dr
- 1905 Tait Circle Rd
- 3811 Cordell Dr
- 2194 Lynpark Ave
- 3822 Waterbury Dr
- 2290 Owendale Dr
- 3625 Wood Hollow Rd
- 3646 Utica Dr
- 3645 Endover Rd
- 4100 Tam o Shanter Way
- 3529 Waterbury Dr
- 4121 S Dixie Dr
- 849 Barth Ln
- 3421 Southdale Dr
- 1312 Laurelwood Rd
- 3341 Beaumonde Ln
