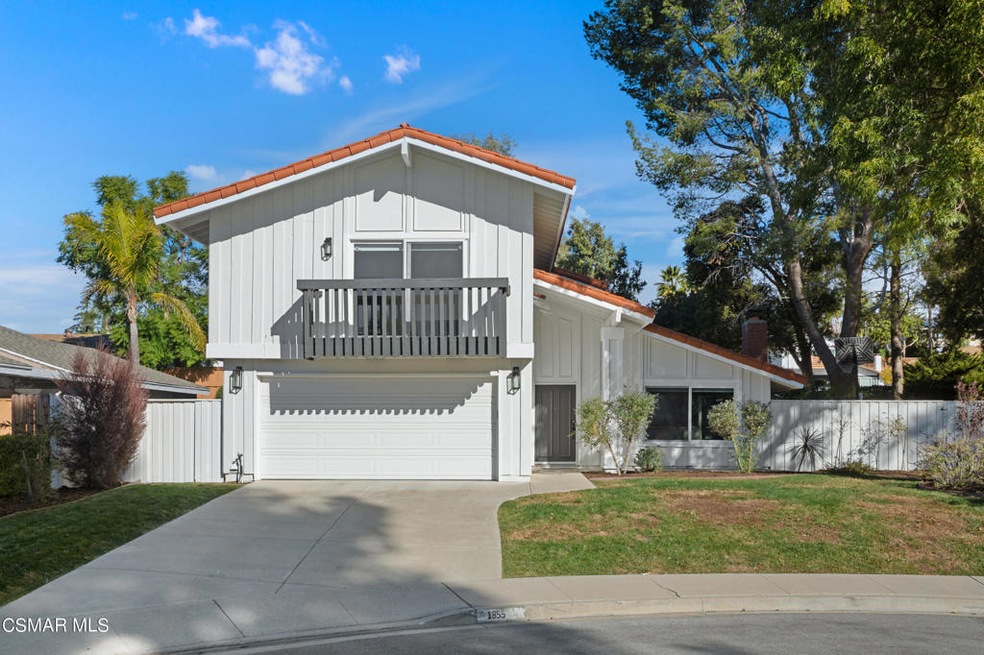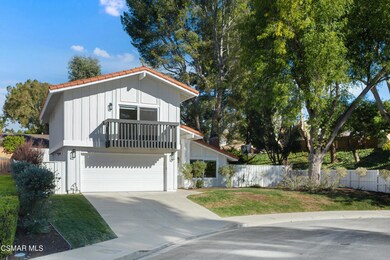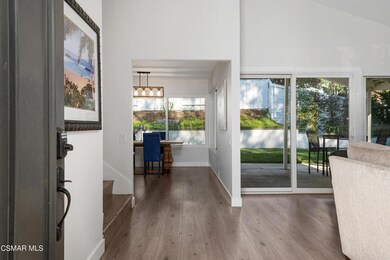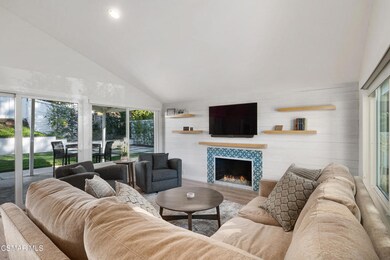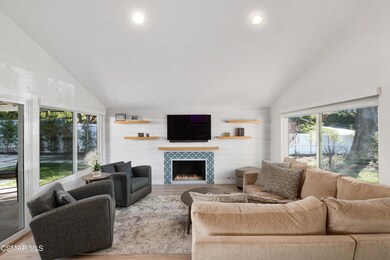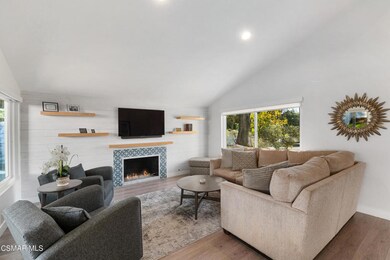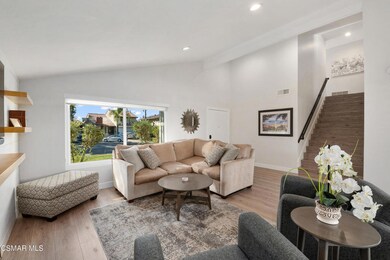
1855 Pepper Tree Ct Thousand Oaks, CA 91362
Highlights
- High Ceiling
- Private Yard
- Double Pane Windows
- Ladera Stars Academy Rated A
- Cul-De-Sac
- 4-minute walk to Oak Brook Neighborhood Park
About This Home
As of December 2022Welcome to the neighborhood! This private, 4 bedrooms, 2 and 1/2 bathrooms house, located at the end of a cul-de-sac, has only one neighbor. Enter into an open layout which offers an abundance of natural light and views of the backyard from the living room, dining room, and kitchen. Sliding glass doors lead out to the yard from the living room/family room and the kitchen for easy indoor/outdoor entertaining. Enjoy a nice barbecue or watch kids play through the large window view into the yard. Located on an excellent lot with a wrap-around backyard that offers lots of space. Kitchen with island and pantry opens to a large dining area. Extra wide stairwell leads you up to all 4 bedrooms. Primary bedroom is extra spacious with a sitting area and private balcony. Home has new high quality laminate flooring throughout. Remodeled primary bathroom with dual sinks, quartz countertops, large vanity cabinet with lots of storage & walk-in shower. Powder room has been remodeled in the last 18 months. In proximity to shopping: Vons, Gelsons, Coffee Bean. Easy access to the 23/101 freeway. This is the perfect family home with lots of parking at the end of a private cul-de-sac with green belts leading to Oakbrook Park. Look no further!
Last Agent to Sell the Property
Timothy Fletcher
The Reznick Group License #01954607 Listed on: 11/19/2022

Home Details
Home Type
- Single Family
Est. Annual Taxes
- $10,411
Year Built
- Built in 1970 | Remodeled
Lot Details
- 6,209 Sq Ft Lot
- Cul-De-Sac
- Landscaped
- Private Yard
- Lawn
- Property is zoned RPD2.5
HOA Fees
- $29 Monthly HOA Fees
Parking
- 2 Car Garage
- Parking Available
- Guest Parking
Interior Spaces
- 1,740 Sq Ft Home
- 2-Story Property
- High Ceiling
- Gas Fireplace
- Double Pane Windows
- Sliding Doors
- Living Room with Fireplace
- Dining Room
- Laminate Flooring
Kitchen
- Microwave
- Dishwasher
- Kitchen Island
- Disposal
Bedrooms and Bathrooms
- 4 Bedrooms
- All Upper Level Bedrooms
- Remodeled Bathroom
Laundry
- Laundry Room
- Laundry in Garage
Home Security
- Carbon Monoxide Detectors
- Fire and Smoke Detector
Outdoor Features
- Open Patio
Utilities
- Central Heating and Cooling System
- Heating System Uses Natural Gas
Community Details
- Oakbrook Patio Association
- Gold Coast Association Management HOA
- Oakbrook Patio 520 1005322 Subdivision
Listing and Financial Details
- Assessor Parcel Number 5700014535
Ownership History
Purchase Details
Home Financials for this Owner
Home Financials are based on the most recent Mortgage that was taken out on this home.Purchase Details
Home Financials for this Owner
Home Financials are based on the most recent Mortgage that was taken out on this home.Purchase Details
Home Financials for this Owner
Home Financials are based on the most recent Mortgage that was taken out on this home.Purchase Details
Home Financials for this Owner
Home Financials are based on the most recent Mortgage that was taken out on this home.Purchase Details
Home Financials for this Owner
Home Financials are based on the most recent Mortgage that was taken out on this home.Purchase Details
Purchase Details
Home Financials for this Owner
Home Financials are based on the most recent Mortgage that was taken out on this home.Similar Homes in the area
Home Values in the Area
Average Home Value in this Area
Purchase History
| Date | Type | Sale Price | Title Company |
|---|---|---|---|
| Grant Deed | $930,000 | Lawyers Title | |
| Grant Deed | $652,000 | Lawyers Title | |
| Grant Deed | $591,000 | Provident Title Company | |
| Interfamily Deed Transfer | -- | -- | |
| Interfamily Deed Transfer | -- | California Counties Title Co | |
| Individual Deed | -- | -- | |
| Quit Claim Deed | -- | First American Title Ins Co |
Mortgage History
| Date | Status | Loan Amount | Loan Type |
|---|---|---|---|
| Open | $851,000 | New Conventional | |
| Previous Owner | $100,000 | Credit Line Revolving | |
| Previous Owner | $609,000 | New Conventional | |
| Previous Owner | $618,000 | New Conventional | |
| Previous Owner | $618,925 | New Conventional | |
| Previous Owner | $561,450 | New Conventional | |
| Previous Owner | $281,000 | New Conventional | |
| Previous Owner | $140,813 | Credit Line Revolving | |
| Previous Owner | $359,600 | Unknown | |
| Previous Owner | $80,000 | Credit Line Revolving | |
| Previous Owner | $280,000 | Unknown | |
| Previous Owner | $275,000 | Unknown | |
| Previous Owner | $196,000 | No Value Available | |
| Previous Owner | $203,000 | No Value Available |
Property History
| Date | Event | Price | Change | Sq Ft Price |
|---|---|---|---|---|
| 12/16/2022 12/16/22 | Sold | $930,000 | +4.8% | $534 / Sq Ft |
| 11/19/2022 11/19/22 | For Sale | $887,000 | +36.1% | $510 / Sq Ft |
| 12/11/2018 12/11/18 | Sold | $651,500 | 0.0% | $374 / Sq Ft |
| 11/11/2018 11/11/18 | Pending | -- | -- | -- |
| 10/30/2018 10/30/18 | For Sale | $651,500 | +10.2% | $374 / Sq Ft |
| 07/28/2016 07/28/16 | Sold | $591,000 | -1.5% | $340 / Sq Ft |
| 06/15/2016 06/15/16 | For Sale | $599,900 | -- | $345 / Sq Ft |
Tax History Compared to Growth
Tax History
| Year | Tax Paid | Tax Assessment Tax Assessment Total Assessment is a certain percentage of the fair market value that is determined by local assessors to be the total taxable value of land and additions on the property. | Land | Improvement |
|---|---|---|---|---|
| 2025 | $10,411 | $967,572 | $628,922 | $338,650 |
| 2024 | $10,411 | $948,600 | $616,590 | $332,010 |
| 2023 | $10,191 | $930,000 | $604,500 | $325,500 |
| 2022 | $7,641 | $684,841 | $445,173 | $239,668 |
| 2021 | $7,512 | $671,413 | $436,444 | $234,969 |
| 2020 | $7,060 | $664,530 | $431,970 | $232,560 |
| 2019 | $6,874 | $651,500 | $423,500 | $228,000 |
| 2018 | $6,364 | $602,820 | $391,680 | $211,140 |
| 2017 | $6,241 | $591,000 | $384,000 | $207,000 |
| 2016 | $2,411 | $227,487 | $79,611 | $147,876 |
| 2015 | $2,368 | $224,071 | $78,416 | $145,655 |
| 2014 | $2,334 | $219,683 | $76,881 | $142,802 |
Agents Affiliated with this Home
-
T
Seller's Agent in 2022
Timothy Fletcher
The Reznick Group
-
L
Buyer's Agent in 2022
Lindsay Tattersall
Tattersall Real Estate
(818) 825-8884
8 in this area
24 Total Sales
-

Seller's Agent in 2018
Michele Manfredi
Compass
(805) 390-2584
38 in this area
59 Total Sales
-
K
Seller Co-Listing Agent in 2018
Kaitlin Yazdanyar
Compass
-
L
Buyer's Agent in 2018
Linda Hutchings
White House Properties
-
H
Seller's Agent in 2016
Hai Shim
Power Brokers
(310) 402-5593
4 Total Sales
Map
Source: Ventura County Regional Data Share
MLS Number: 222005480
APN: 570-0-014-535
- 1925 Meadow Brook Ct
- 2700 Briarwood Place
- 2596 Rikkard Dr
- 1569 Burning Tree Dr
- 1972 Olivewood Ct
- 2036 Birchdale Ct
- 1824 E Avenida de Las Flores
- 2809 Shelter Wood Ct
- 1788 E Avenida de Las Flores
- 1778 E Avenida de Las Flores Unit 85
- 1720 Orinda Ct
- 1825 Sweet Briar Place
- 2930 Rikkard Dr
- 2294 Northpark St
- 1932 Summer Cloud Dr
- 1455 Calle Tulipan
- 2209 Aspenpark Ct
- 1542 Uppingham Dr
- 1373 Calle Crisantemo
- 1546 Holly Ct
