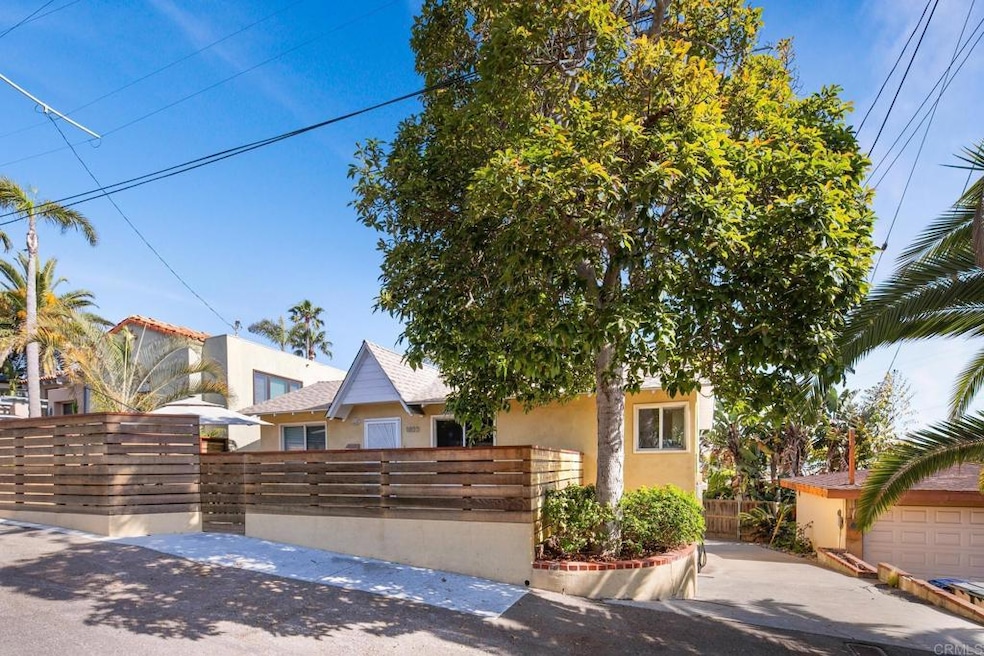
1855 Rubenstein Dr Cardiff By the Sea, CA 92007
Cardiff-by-the-Sea NeighborhoodEstimated payment $10,899/month
Highlights
- Ocean View
- No HOA
- Laundry Room
- Cardiff Elementary Rated A
- 1 Car Attached Garage
- Forced Air Heating System
About This Home
Discover coastal bliss at 1855 Rubenstein Drive in the heart of Cardiff-by-the-Sea, CA! This charming beach cottage embodies the essence of relaxed coastal living, featuring 3 generously sized bedrooms and 2 bathrooms. With all rooms thoughtfully designed on the main floor, this home offers the convenience of single-level living, enhanced by elegant hardwood floors that add warmth and character throughout. Wake up to breathtaking ocean views from the balcony off the primary bedroom, a perfect spot to enjoy your morning coffee or soaking in the sunsets. The private enclosed front yard with a patio provides a serene space for relaxation or socializing, while the low-maintenance turf backyard is ideal for outdoor gatherings and barbecues, offering plenty of space without the upkeep. This home is situated in the desirable Cardiff Composer District, where you're just moments away from pristine beaches, iconic surf breaks, and the vibrant local dining scene. With additional parking options, including a garage and driveway, there's always room for guests. Embrace the best of coastal living with this home's irresistible beach cottage charm and immense potential for personalization. Don’t miss out on this perfect blend of comfort, elegance, and prime location—make it your own slice of paradise!
Listing Agent
Compass Brokerage Email: cody@realtysteele.com License #01344459 Listed on: 05/19/2025

Home Details
Home Type
- Single Family
Est. Annual Taxes
- $13,155
Year Built
- Built in 1960
Lot Details
- 3,600 Sq Ft Lot
- Property is zoned R-8
Parking
- 1 Car Attached Garage
Interior Spaces
- 1,283 Sq Ft Home
- 2-Story Property
- Ocean Views
Bedrooms and Bathrooms
- 3 Main Level Bedrooms
- 2 Full Bathrooms
Laundry
- Laundry Room
- Laundry in Garage
Additional Features
- Exterior Lighting
- Forced Air Heating System
Community Details
- No Home Owners Association
Listing and Financial Details
- Tax Tract Number 1469
- Assessor Parcel Number 2602740700
Map
Home Values in the Area
Average Home Value in this Area
Tax History
| Year | Tax Paid | Tax Assessment Tax Assessment Total Assessment is a certain percentage of the fair market value that is determined by local assessors to be the total taxable value of land and additions on the property. | Land | Improvement |
|---|---|---|---|---|
| 2025 | $13,155 | $1,205,661 | $1,045,375 | $160,286 |
| 2024 | $13,155 | $1,182,022 | $1,024,878 | $157,144 |
| 2023 | $12,859 | $1,158,846 | $1,004,783 | $154,063 |
| 2022 | $12,619 | $1,136,125 | $985,082 | $151,043 |
| 2021 | $12,450 | $1,113,849 | $965,767 | $148,082 |
| 2020 | $12,408 | $1,102,429 | $955,865 | $146,564 |
| 2019 | $12,170 | $1,080,814 | $937,123 | $143,691 |
| 2018 | $11,905 | $1,059,623 | $918,749 | $140,874 |
| 2017 | $11,598 | $1,038,847 | $900,735 | $138,112 |
| 2016 | $10,346 | $955,000 | $826,000 | $129,000 |
| 2015 | $9,708 | $895,000 | $775,000 | $120,000 |
| 2014 | $9,699 | $895,000 | $775,000 | $120,000 |
Property History
| Date | Event | Price | Change | Sq Ft Price |
|---|---|---|---|---|
| 08/01/2025 08/01/25 | Pending | -- | -- | -- |
| 06/25/2025 06/25/25 | Price Changed | $1,799,000 | -4.8% | $1,402 / Sq Ft |
| 05/19/2025 05/19/25 | For Sale | $1,890,000 | -- | $1,473 / Sq Ft |
Purchase History
| Date | Type | Sale Price | Title Company |
|---|---|---|---|
| Grant Deed | -- | None Listed On Document | |
| Interfamily Deed Transfer | -- | None Available | |
| Interfamily Deed Transfer | -- | Old Republic Title Company | |
| Interfamily Deed Transfer | -- | Old Republic Title Company | |
| Interfamily Deed Transfer | -- | None Available | |
| Quit Claim Deed | -- | -- | |
| Grant Deed | $865,000 | Commonwealth Title | |
| Interfamily Deed Transfer | -- | -- | |
| Interfamily Deed Transfer | -- | Commonwealth Land Title Co | |
| Interfamily Deed Transfer | -- | -- | |
| Grant Deed | $352,000 | Southland Title |
Mortgage History
| Date | Status | Loan Amount | Loan Type |
|---|---|---|---|
| Previous Owner | $345,000 | New Conventional | |
| Previous Owner | $465,000 | Purchase Money Mortgage | |
| Previous Owner | $370,000 | New Conventional | |
| Previous Owner | $322,700 | Unknown | |
| Previous Owner | $65,000 | Unknown | |
| Previous Owner | $332,000 | Unknown | |
| Previous Owner | $338,000 | Unknown | |
| Previous Owner | $20,000 | Unknown | |
| Previous Owner | $312,000 | No Value Available |
Similar Homes in the area
Source: California Regional Multiple Listing Service (CRMLS)
MLS Number: NDP2504930
APN: 260-274-07
- 1915 Montgomery Ave
- 159 Mozart Ave Unit 11
- 1770 Haydn Dr
- 417 Warwick Ave
- 2024 Montgomery Ave
- 407 Birmingham Dr
- 2032 Cambridge Ave
- 2052 Montgomery Ave
- 1708 Glasgow Ave
- 367 Liverpool Dr
- 515 Liverpool Dr
- 2208 Oxford Ave
- 1543 Villa Cardiff Dr
- 509 Chesterfield Dr
- 2265 Manchester Ave
- 2266 Cambridge Ave
- 1421 San Elijo Ave
- 2269-71 Edinburg Ave
- 1371 San Elijo Ave
- 733 Cathy Ln






