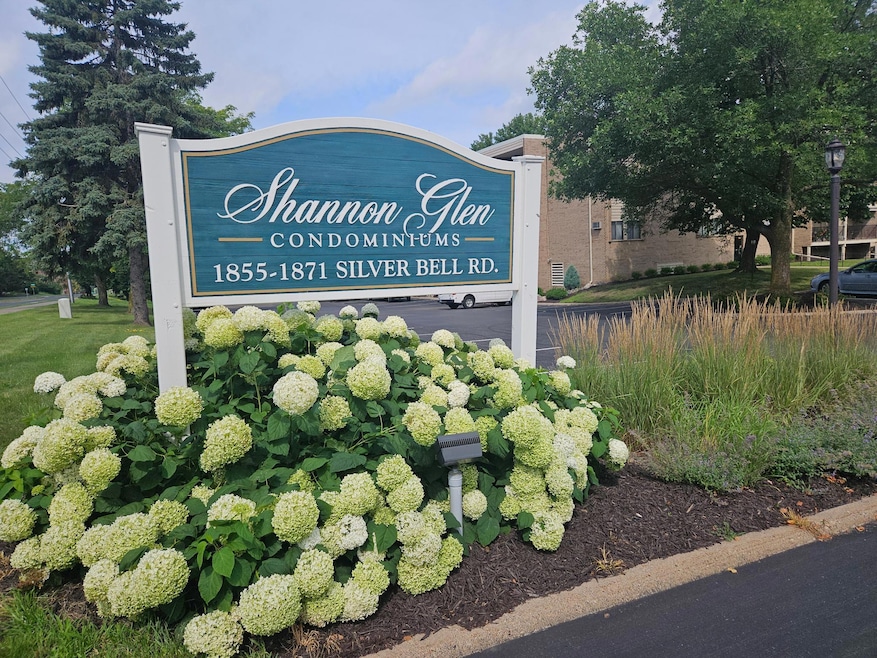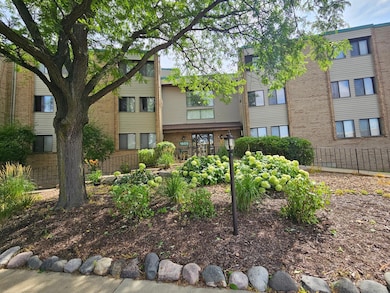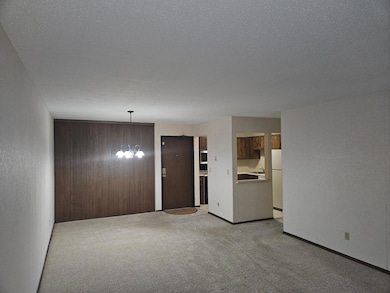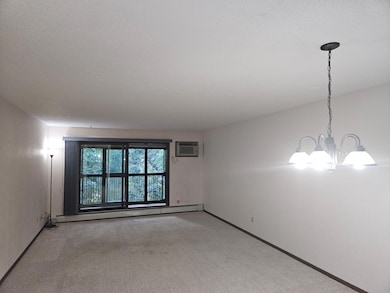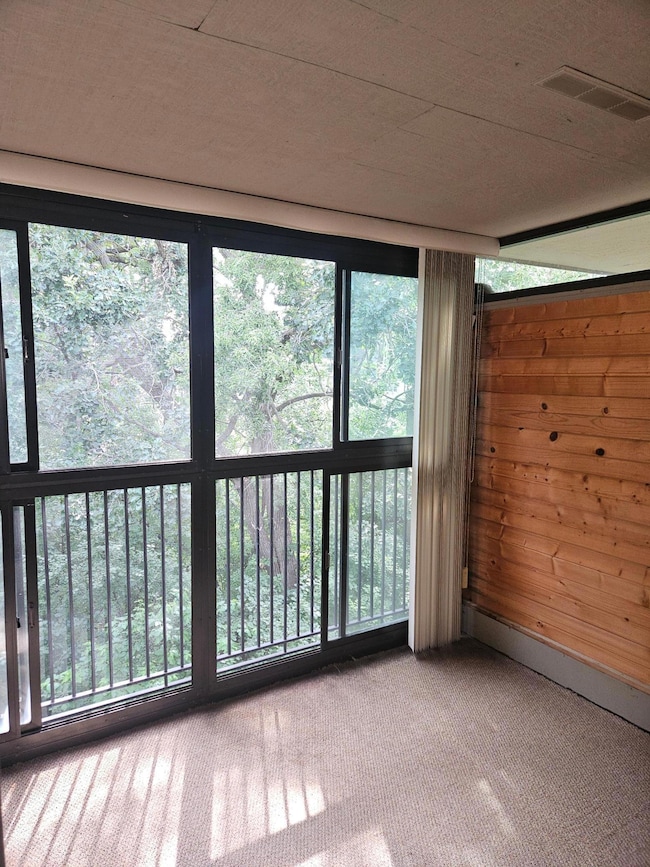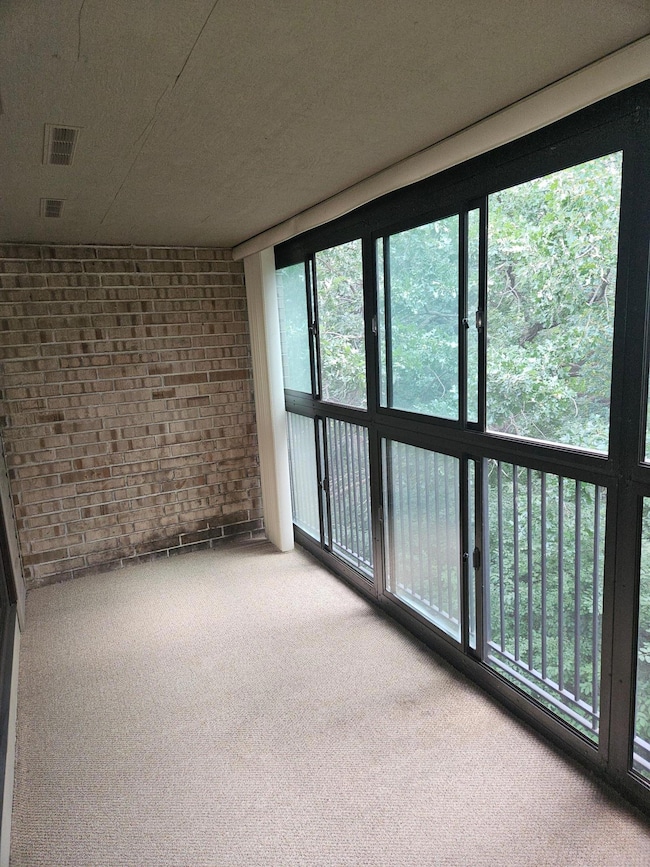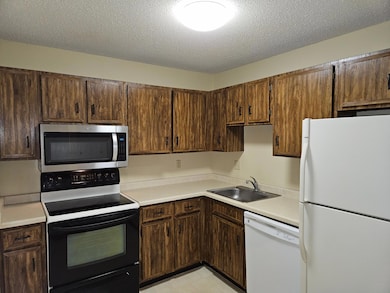Estimated payment $1,509/month
Highlights
- Heated In Ground Pool
- Parking Garage
- 1-Story Property
- Community Center
- Laundry closet
- Combination Dining and Living Room
About This Home
Price reduced motivated seller! Don't worry about the noise from the condo above you, you're on the top floor! Don't worry about all of the noise that comes from the parking lot, you face the woods! Nice two bedroom, two bathroom condo in Eagan. This spacious top floor condo offers a primary bedroom with ample closet space and a 3/4 bath. Relax on the screened in porch overlooking some woods. There are LED remote ceiling lights in the bedrooms. Two wall A/C's keep you cool. Amenities include indoor parking, a heated outdoor pool, party room, pic-nic area, sauna and elevator. A+ location convenient to the outlet mall, MOA and airport. Easy access to Cedar, 35E and 494.
Property Details
Home Type
- Condominium
Est. Annual Taxes
- $1,474
Year Built
- Built in 1980
HOA Fees
- $488 Monthly HOA Fees
Parking
- Parking Garage
- Heated Garage
- Garage Door Opener
- Parking Lot
Interior Spaces
- 1,012 Sq Ft Home
- 1-Story Property
- Combination Dining and Living Room
- Utility Room Floor Drain
Kitchen
- Range
- Microwave
- Dishwasher
- Disposal
Bedrooms and Bathrooms
- 2 Bedrooms
Laundry
- Laundry closet
- Dryer
- Washer
Utilities
- Cooling System Mounted In Outer Wall Opening
- Baseboard Heating
- Hot Water Heating System
- 100 Amp Service
Additional Features
- Accessible Elevator Installed
- Heated In Ground Pool
Listing and Financial Details
- Assessor Parcel Number 102245101165
Community Details
Overview
- Association fees include building exterior, controlled access, hazard insurance, heating, lawn care, ground maintenance, professional mgmt, sanitation, security system, sewer, shared amenities, snow removal, water
- Countrywood Management Association, Phone Number (952) 890-2374
- Low-Rise Condominium
- Eagan Metro Center 2Nd Add Subdivision
Amenities
- Community Center
Recreation
- Community Pool
Map
Home Values in the Area
Average Home Value in this Area
Tax History
| Year | Tax Paid | Tax Assessment Tax Assessment Total Assessment is a certain percentage of the fair market value that is determined by local assessors to be the total taxable value of land and additions on the property. | Land | Improvement |
|---|---|---|---|---|
| 2024 | $1,334 | $175,800 | $9,700 | $166,100 |
| 2023 | $1,334 | $156,600 | $8,700 | $147,900 |
| 2022 | $1,144 | $140,100 | $14,100 | $126,000 |
| 2021 | $1,116 | $133,300 | $13,400 | $119,900 |
| 2020 | $1,040 | $124,300 | $12,500 | $111,800 |
| 2019 | $945 | $113,500 | $11,400 | $102,100 |
| 2018 | $826 | $102,100 | $10,300 | $91,800 |
| 2017 | $691 | $89,200 | $9,000 | $80,200 |
| 2016 | $632 | $79,400 | $8,000 | $71,400 |
| 2015 | $490 | $43,620 | $4,380 | $39,240 |
| 2014 | -- | $34,740 | $3,480 | $31,260 |
| 2013 | -- | $33,120 | $3,360 | $29,760 |
Property History
| Date | Event | Price | List to Sale | Price per Sq Ft |
|---|---|---|---|---|
| 12/30/2025 12/30/25 | Price Changed | $174,900 | -5.4% | $173 / Sq Ft |
| 09/24/2025 09/24/25 | For Sale | $184,900 | -- | $183 / Sq Ft |
Purchase History
| Date | Type | Sale Price | Title Company |
|---|---|---|---|
| Warranty Deed | $101,900 | Title One Inc | |
| Warranty Deed | $76,000 | Old Republic National Title | |
| Interfamily Deed Transfer | -- | -- |
Mortgage History
| Date | Status | Loan Amount | Loan Type |
|---|---|---|---|
| Open | $101,900 | VA |
Source: NorthstarMLS
MLS Number: 6794344
APN: 10-22451-01-165
- 1871 Silver Bell Rd Unit 321
- 1903 Silver Bell Rd Unit 121
- 1903 Silver Bell Rd Unit 313
- 3824 Willow Way
- 1730 Flamingo Dr
- 3772 Vermilion Ct S Unit 308
- 3824 Vermilion Ct S Unit 101
- 1769 Serpentine Dr
- 3918 Turquoise Point
- 1741 Sartell Ave
- 3902 Rahn Rd
- 3958 Riverton Ave
- 2103 Silver Bell Rd Unit 215
- 4100 Meadowlark Ln
- 3981 Cedar Grove Ln
- 4002 Cedar Grove Ln
- 4004 Cedar Grove Ln
- 4110 Rahn Rd Unit 201
- 4110 Rahn Rd Unit 317
- 1780 Talon Trail
- 1959 Silver Bell Rd
- 3800 Ballantrae Rd
- 3825 Cedar Grove Pkwy
- 3898 S Valley View Dr S
- 3903 Cedar Grove Pkwy
- 2099 Silver Bell Rd
- 2091 Silver Bell Rd
- 4000 Eagan Outlets Pkwy
- 4182 Rahn Rd
- 3395 Yankee Doodle Ln
- 1813 Trailway Dr
- 3367 Coachman Rd
- 3415 Federal Dr
- 3300 Alden Pond Ln
- 3384 Norwest Ct
- 3345 Sherman Ct
- 4542 Villa Pkwy
- 1500 Thomas Lake Pointe Rd
- 1272 Birch Point
- 1330 High Site Dr
Ask me questions while you tour the home.
