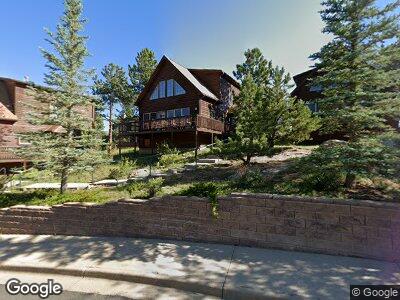1855 Sketch Box Ln Unit 7 Estes Park, CO 80517
Estimated Value: $514,000 - $569,000
2
Beds
2
Baths
1,188
Sq Ft
$453/Sq Ft
Est. Value
About This Home
This home is located at 1855 Sketch Box Ln Unit 7, Estes Park, CO 80517 and is currently estimated at $538,371, approximately $453 per square foot. 1855 Sketch Box Ln Unit 7 is a home located in Larimer County with nearby schools including Estes Park K-5 School, Estes Park Options School, and Estes Park Middle School.
Ownership History
Date
Name
Owned For
Owner Type
Purchase Details
Closed on
Mar 20, 2025
Sold by
Barry Scott W and Barry Sheila J
Bought by
2007 Barry Family Trust and Barry
Current Estimated Value
Purchase Details
Closed on
May 1, 2009
Sold by
Barry Scott W and Barry Sheila J
Bought by
Barry Scott W and Barry Sheila J
Home Financials for this Owner
Home Financials are based on the most recent Mortgage that was taken out on this home.
Original Mortgage
$241,500
Interest Rate
5.03%
Mortgage Type
Stand Alone Refi Refinance Of Original Loan
Purchase Details
Closed on
Oct 13, 2007
Sold by
Barry Scott W and Barry Sheila J
Bought by
Barry Scott W and Barry Sheila J
Purchase Details
Closed on
Aug 30, 2006
Sold by
Flanery Richard M and Flanery Sherry S
Bought by
Barry Scott W and Barry Sheila J
Home Financials for this Owner
Home Financials are based on the most recent Mortgage that was taken out on this home.
Original Mortgage
$260,800
Interest Rate
5.87%
Mortgage Type
Purchase Money Mortgage
Purchase Details
Closed on
Dec 1, 2003
Sold by
Crystal Creek Development Inc
Bought by
Flanery Richard M and Flanery Sherry S
Home Financials for this Owner
Home Financials are based on the most recent Mortgage that was taken out on this home.
Original Mortgage
$210,800
Interest Rate
5.94%
Mortgage Type
Purchase Money Mortgage
Create a Home Valuation Report for This Property
The Home Valuation Report is an in-depth analysis detailing your home's value as well as a comparison with similar homes in the area
Home Values in the Area
Average Home Value in this Area
Purchase History
| Date | Buyer | Sale Price | Title Company |
|---|---|---|---|
| 2007 Barry Family Trust | -- | None Listed On Document | |
| Barry Scott W | -- | None Available | |
| Barry Scott W | -- | None Available | |
| Barry Scott W | $326,000 | None Available | |
| Flanery Richard M | $263,600 | -- | |
| Crystal Creek Development Inc | -- | -- |
Source: Public Records
Mortgage History
| Date | Status | Borrower | Loan Amount |
|---|---|---|---|
| Previous Owner | Barry Scott W | $241,500 | |
| Previous Owner | Barry Scott W | $260,800 | |
| Previous Owner | Flanery Richard M | $72,298 | |
| Previous Owner | Flanery Richard M | $210,800 | |
| Previous Owner | Gordon Ronald J | $187,500 |
Source: Public Records
Tax History Compared to Growth
Tax History
| Year | Tax Paid | Tax Assessment Tax Assessment Total Assessment is a certain percentage of the fair market value that is determined by local assessors to be the total taxable value of land and additions on the property. | Land | Improvement |
|---|---|---|---|---|
| 2025 | $2,308 | $35,195 | $4,824 | $30,371 |
| 2024 | $2,268 | $35,195 | $4,824 | $30,371 |
| 2022 | $1,953 | $25,576 | $5,004 | $20,572 |
| 2021 | $2,005 | $26,312 | $5,148 | $21,164 |
| 2020 | $1,878 | $24,331 | $5,148 | $19,183 |
| 2019 | $1,868 | $24,331 | $5,148 | $19,183 |
| 2018 | $1,613 | $20,376 | $5,184 | $15,192 |
| 2017 | $1,622 | $20,376 | $5,184 | $15,192 |
| 2016 | $1,638 | $21,810 | $5,731 | $16,079 |
| 2015 | $1,655 | $21,810 | $5,730 | $16,080 |
| 2014 | $1,509 | $20,400 | $5,730 | $14,670 |
Source: Public Records
Map
Nearby Homes
- 1600 Wapiti Cir Unit 54
- 1422 Matthew Cir Unit 2
- 1455 Matthew Cir Unit D2
- 711 Eagle Ln Unit 4
- 656 Halbach Ln
- 2031 Mall Rd
- 704 Birdie Ln Unit 17
- 734 Birdie Ln Unit 15
- TBD Stanley Ave
- 850 Shady Ln
- 910 Shady Ln
- 1010 S Saint Vrain Ave
- 1010 S Saint Vrain Ave Unit 4
- 1010 S Saint Vrain Ave Unit B4
- 1050 S Saint Vrain Ave Unit 7
- 1132 Fairway Club Ln Unit 2
- 261 South Ct
- 1162 Fairway Club Ln Unit 1
- 241 South Ct
- 514 Grand Estates Dr Unit I2
- 1855 Sketch Box Ln Unit 7
- 1855 Sketch Box Ln Unit 6
- 1855 Sketch Box Ln Unit 5
- 1855 Sketch Box Ln Unit 4
- 1855 Sketch Box Ln Unit 3
- 1855 Sketch Box Ln Unit 2
- 1855 Sketch Box Ln Unit 1
- 1855 Sketch Box Ln
- 520 Fish Creek Rd
- 1801 Sketch Box Ln Unit 6
- 1801 Sketch Box Ln Unit 5
- 1801 Sketch Box Ln Unit 4
- 1801 Sketch Box Ln Unit 3
- 1801 Sketch Box Ln Unit 2
- 1801 Sketch Box Ln Unit 1
- 1801 Sketch Box Ln
- 1875 Sketch Box Ln Unit 5
- 1875 Sketch Box Ln Unit 4
- 1875 Sketch Box Ln Unit 3
- 1875 Sketch Box Ln Unit 2
