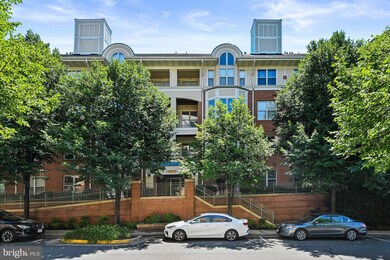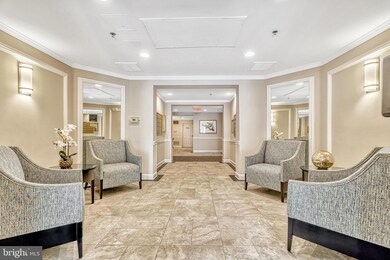
1855 Stratford Park Place Unit 209 Reston, VA 20190
Lake Anne NeighborhoodHighlights
- Fitness Center
- Clubhouse
- Wood Flooring
- Langston Hughes Middle School Rated A-
- Contemporary Architecture
- 5-minute walk to Presidents Park
About This Home
As of July 2024Charming light filled condo in the heart of Reston! Perfectly situated just steps from the Reston Town Center, Metro, minutes to the Dulles Toll Road, Reston Hospital Center, and Dulles Airport. This unit offers great livability with an airy floorplan & awesome walk/bike/transit scores. Gleaming hardwoods, cozy fireplace, fantastic views from a wall of windows enhance the Living/Dining area. Kitchen features gas cooking, modern flooring, & pantry with laundry. Two generously sized Bedrooms have en-suite baths and incredible storage! Enjoy your morning coffee on your sunny deck overlooking the treetops. Secure underground parking garage with one assigned space 8 (at the entrance) and one premium storage unit in locked room 56 (not open to the garage). Directly across the street is the renovated Club House which offers party room/catering kitchen, gym, business office, and amazing pool! Outdoor enthusiasts will love the miles of bike/hiking trails, parks and lakes Reston has to offer – without the Reston Association dues! Shopping & dining out more your thing??? RTC’s restaurants, distillery, taverns, high-end retail and year-round special events will not disappoint! Close to Wegmans, Whole Foods, pharmacies, industry giants such as VW, Microsoft, Amazon, SAIC, Rolls Royce, Google, Bechtel, and Meta. Don’t let this one get away!
Property Details
Home Type
- Condominium
Est. Annual Taxes
- $4,493
Year Built
- Built in 2000
HOA Fees
- $532 Monthly HOA Fees
Parking
- Assigned Subterranean Space
- Parking Storage or Cabinetry
- On-Street Parking
- Off-Street Parking
Home Design
- Contemporary Architecture
- Aluminum Siding
Interior Spaces
- 899 Sq Ft Home
- Property has 1 Level
- Ceiling Fan
- Gas Fireplace
- Combination Dining and Living Room
- Wood Flooring
- Stacked Washer and Dryer
Kitchen
- Galley Kitchen
- Gas Oven or Range
- Built-In Microwave
- Dishwasher
- Disposal
Bedrooms and Bathrooms
- 2 Main Level Bedrooms
- Walk-In Closet
- 2 Full Bathrooms
Schools
- Lake Anne Elementary School
- Hughes Middle School
- South Lakes High School
Utilities
- Central Heating and Cooling System
- Natural Gas Water Heater
Listing and Financial Details
- Assessor Parcel Number 0174 28030209
Community Details
Overview
- $500 Elevator Use Fee
- Association fees include common area maintenance, exterior building maintenance, insurance, lawn maintenance, management, reserve funds, road maintenance, sewer, snow removal, trash, water
- Low-Rise Condominium
- Stratford Condo
- Stratford Condo Community
- Stratford Condominiums Subdivision
- Property Manager
Amenities
- Common Area
- Clubhouse
- Game Room
- Community Center
- Party Room
- Elevator
Recreation
- Fitness Center
- Community Pool
- Bike Trail
Pet Policy
- Pets Allowed
- Pet Size Limit
Map
Home Values in the Area
Average Home Value in this Area
Property History
| Date | Event | Price | Change | Sq Ft Price |
|---|---|---|---|---|
| 07/26/2024 07/26/24 | Sold | $430,000 | -2.3% | $478 / Sq Ft |
| 06/27/2024 06/27/24 | For Sale | $440,000 | -- | $489 / Sq Ft |
Tax History
| Year | Tax Paid | Tax Assessment Tax Assessment Total Assessment is a certain percentage of the fair market value that is determined by local assessors to be the total taxable value of land and additions on the property. | Land | Improvement |
|---|---|---|---|---|
| 2024 | $4,493 | $366,350 | $73,000 | $293,350 |
| 2023 | $4,135 | $345,610 | $69,000 | $276,610 |
| 2022 | $3,875 | $338,830 | $68,000 | $270,830 |
| 2021 | $4,249 | $342,250 | $68,000 | $274,250 |
| 2020 | $3,757 | $300,220 | $60,000 | $240,220 |
| 2019 | $3,645 | $291,280 | $60,000 | $231,280 |
| 2018 | $3,453 | $300,290 | $60,000 | $240,290 |
| 2017 | $3,859 | $319,460 | $64,000 | $255,460 |
| 2016 | $3,851 | $319,460 | $64,000 | $255,460 |
| 2015 | $3,995 | $343,500 | $69,000 | $274,500 |
| 2014 | $3,726 | $321,030 | $64,000 | $257,030 |
Mortgage History
| Date | Status | Loan Amount | Loan Type |
|---|---|---|---|
| Previous Owner | $160,350 | No Value Available |
Deed History
| Date | Type | Sale Price | Title Company |
|---|---|---|---|
| Gift Deed | -- | None Listed On Document | |
| Gift Deed | -- | None Listed On Document | |
| Gift Deed | -- | None Listed On Document | |
| Deed | $430,000 | First American Title | |
| Deed | $164,081 | -- |
Similar Homes in Reston, VA
Source: Bright MLS
MLS Number: VAFX2187502
APN: 0174-28030209
- 1860 Stratford Park Place Unit 306
- 1860 Stratford Park Place Unit 212
- 1860 Stratford Park Place Unit 202
- 11775 Stratford House Place Unit 101
- 11775 Stratford House Place Unit 412
- 11800 Sunset Hills Rd Unit 711
- 11800 Sunset Hills Rd Unit 506
- 11800 Sunset Hills Rd Unit 522
- 11800 Sunset Hills Rd Unit 911
- 11776 Stratford House Place Unit 503
- 11776 Stratford House Place Unit 807
- 1793 Jonathan Way Unit F
- 1830 Fountain Dr Unit 806
- 11659 Chesterfield Ct Unit 11659
- 11655 Chesterfield Ct Unit C
- 11657 Chesterfield Ct Unit 11657C
- 12025 New Dominion Pkwy Unit 509
- 12025 New Dominion Pkwy Unit 124
- 11990 Market St Unit 805
- 11990 Market St Unit 1414






