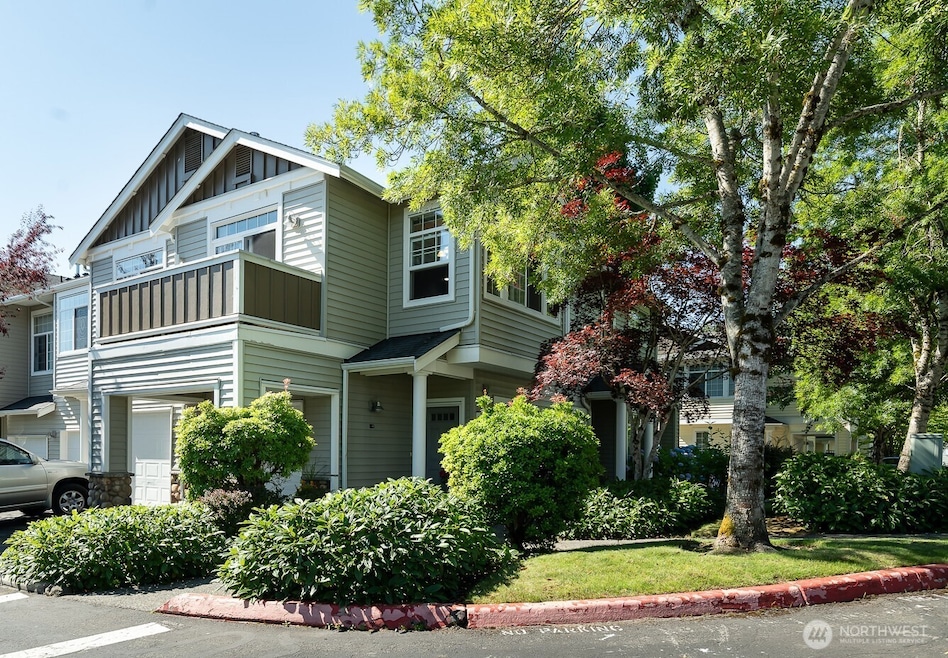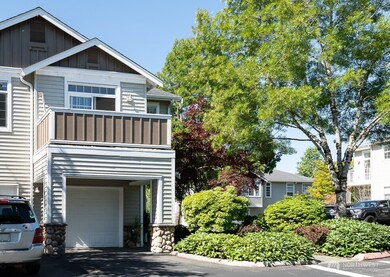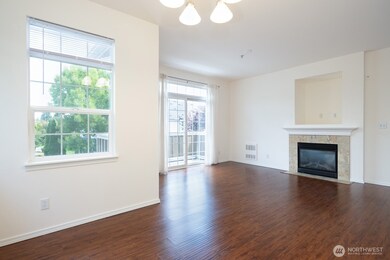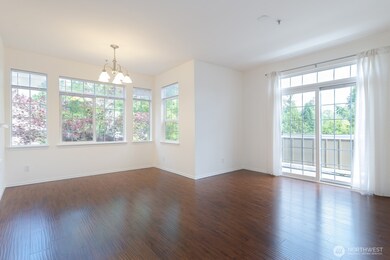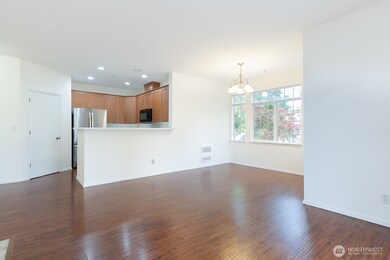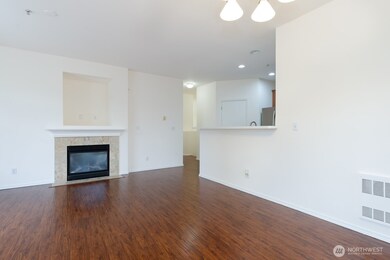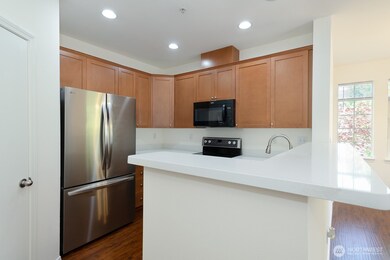1855 Trossachs Blvd SE Unit 205 Sammamish, WA 98075
Estimated payment $3,816/month
Highlights
- Fitness Center
- Unit is on the top floor
- Contemporary Architecture
- Cascade Ridge Elementary School Rated A
- Clubhouse
- Corner Lot
About This Home
This beautifully updated 2-bedroom, 2-bathroom home offers open views, backing to a tranquil greenbelt. Recently painted throughout, the interior feels fresh and modern. The cozy living room features a granite-surround fireplace, perfect for relaxing evenings. The kitchen boasts brand-new quartz countertops and SS appliances, with a convenient laundry room nearby. Both bathrooms have also been upgraded with sleek quartz counters. The primary suite includes a walk-in closet, linen closet, and dual-sink vanity. All appliances are included, plus a 1-car garage for added convenience. Enjoy fantastic community amenities: a clubhouse, pool, fitness center, and scenic walking trails -offering both comfort & vibrant lifestyle.
Source: Northwest Multiple Listing Service (NWMLS)
MLS#: 2417417
Property Details
Home Type
- Condominium
Est. Annual Taxes
- $4,532
Year Built
- Built in 2003
Lot Details
- Northeast Facing Home
- 8001900230
HOA Fees
- $459 Monthly HOA Fees
Parking
- 1 Car Garage
Home Design
- Contemporary Architecture
- Composition Roof
- Wood Siding
- Metal Construction or Metal Frame
- Vinyl Construction Material
Interior Spaces
- 1,089 Sq Ft Home
- 2-Story Property
- Electric Fireplace
- Insulated Windows
- Washer
- Property Views
Kitchen
- Electric Oven or Range
- Stove
- Dishwasher
- Disposal
Flooring
- Carpet
- Vinyl Plank
Bedrooms and Bathrooms
- 2 Main Level Bedrooms
- Walk-In Closet
- Bathroom on Main Level
- 2 Full Bathrooms
Home Security
Schools
- Cascade Ridge Elementary School
- Beaver Lake Mid Middle School
- Skyline High School
Utilities
- Forced Air Heating System
- Water Heater
- High Speed Internet
- Cable TV Available
Additional Features
- Energy Recovery Ventilator
- Balcony
- Unit is on the top floor
Listing and Financial Details
- Down Payment Assistance Available
- Visit Down Payment Resource Website
- Assessor Parcel Number 8001900230
Community Details
Overview
- Association fees include road maintenance
- 174 Units
- Kathleen Chafin Association
- Secondary HOA Phone (425) 247-0324
- Sterling Square Condos
- Trossachs Subdivision
- Park Phone (425) 247-0324 | Manager Kathleen Chafin
Amenities
- Clubhouse
- Game Room
- Recreation Room
Recreation
- Fitness Center
- Community Pool
Security
- Fire Sprinkler System
Map
Home Values in the Area
Average Home Value in this Area
Tax History
| Year | Tax Paid | Tax Assessment Tax Assessment Total Assessment is a certain percentage of the fair market value that is determined by local assessors to be the total taxable value of land and additions on the property. | Land | Improvement |
|---|---|---|---|---|
| 2024 | $4,532 | $497,000 | $33,700 | $463,300 |
| 2023 | $5,358 | $573,000 | $33,700 | $539,300 |
| 2022 | $4,234 | $504,000 | $30,600 | $473,400 |
| 2021 | $4,134 | $411,000 | $30,600 | $380,400 |
| 2020 | $4,611 | $377,000 | $30,600 | $346,400 |
| 2018 | $3,513 | $390,000 | $30,600 | $359,400 |
| 2017 | $2,938 | $312,000 | $22,900 | $289,100 |
| 2016 | $2,897 | $267,000 | $21,400 | $245,600 |
| 2015 | $3,009 | $253,000 | $18,300 | $234,700 |
| 2014 | -- | $260,000 | $18,300 | $241,700 |
| 2013 | -- | $194,000 | $18,300 | $175,700 |
Property History
| Date | Event | Price | List to Sale | Price per Sq Ft |
|---|---|---|---|---|
| 10/01/2025 10/01/25 | Price Changed | $568,000 | -1.7% | $522 / Sq Ft |
| 08/08/2025 08/08/25 | For Sale | $578,000 | -- | $531 / Sq Ft |
Purchase History
| Date | Type | Sale Price | Title Company |
|---|---|---|---|
| Warranty Deed | $278,000 | First American | |
| Warranty Deed | $184,999 | First American | |
| Warranty Deed | $297,500 | Commonwealth L | |
| Warranty Deed | $185,274 | Chicago Title |
Mortgage History
| Date | Status | Loan Amount | Loan Type |
|---|---|---|---|
| Open | $194,600 | No Value Available | |
| Previous Owner | $175,000 | No Value Available | |
| Previous Owner | $238,000 | No Value Available | |
| Previous Owner | $115,250 | No Value Available |
Source: Northwest Multiple Listing Service (NWMLS)
MLS Number: 2417417
APN: 800190-0230
- 1855 Trossachs Blvd SE Unit 2606
- 1855 Trossachs Blvd SE Unit 1404
- 1855 Trossachs Blvd SE Unit 2402
- 1855 Trossachs Blvd SE Unit 1506
- 1719 271st Ave SE
- 2070 277th Ave SE
- 2002 263rd Ln SE
- 27131 SE 25th Place
- 26730 SE 12th Way
- 260 XX SE 18th Place
- 27519 SE 28th Place
- 25939 SE 22nd Place
- 2884 258th Place SE
- 26008 SE 30th St
- 25432 SE 28th St
- 3023 255th Ave SE
- 3022 254th Ave SE
- 24907 SE 21st Place
- 124 259th Ave NE
- 3748 257th Ave SE
- 521 Redmond Fall City Rd SE
- 3850 Klahanie Dr SE
- 25025 SE Klahanie Blvd Unit D202
- 25025 SE Klahanie Blvd Unit K102
- 25025 SE Klahanie Blvd Unit L-104
- 918 243rd Place SE
- 24202 SE 21st St
- 710 240th Way SE Unit J302
- 571 241st Ln SE
- 4180 244th Place SE
- 3070 230th Ln SE
- 523 Heron Walk SE
- 2416 35th Ave NE
- 22845 SE 1st Place
- 4315 Issaquah Pine Lake Rd SE Unit 1004
- 1523 225th Place SE
- 4425 Issaquah Pine Lake Rd SE
- 22526 SE 4th St
- 959 232nd Ln NE
- 22830 NE 8th St
