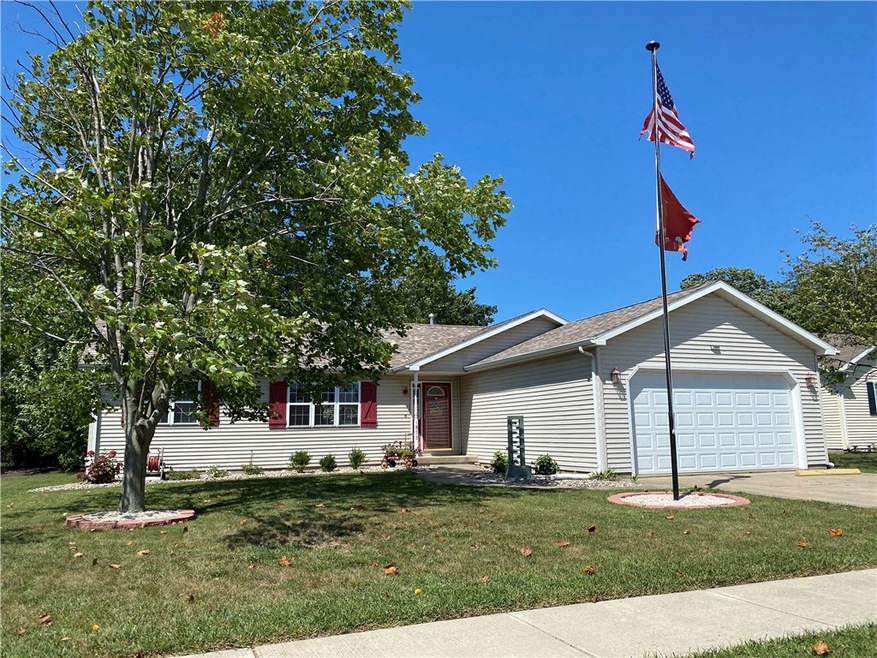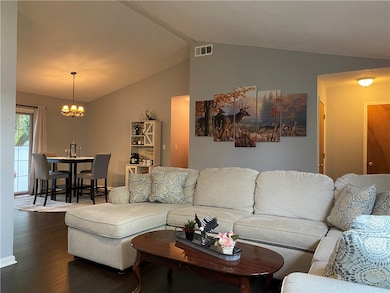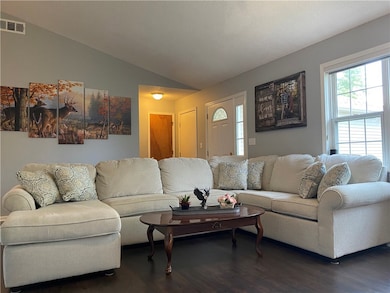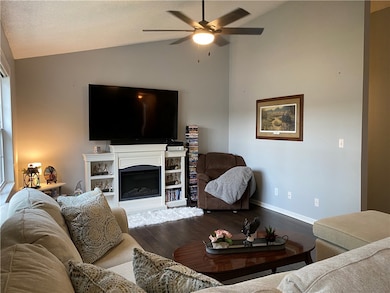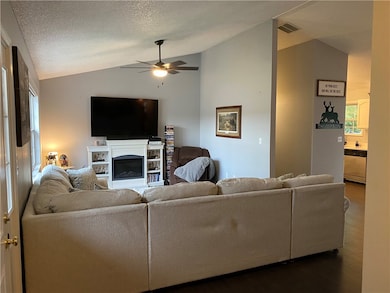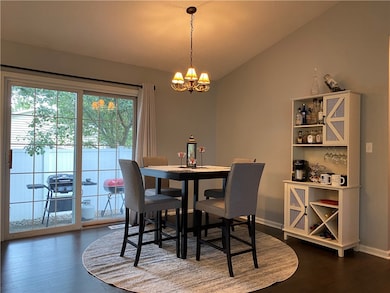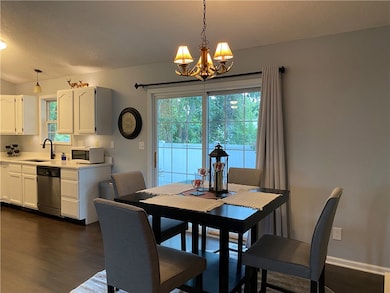
1855 Victoria Ln Charleston, IL 61920
Estimated Value: $177,000 - $193,000
Highlights
- Contemporary Architecture
- Workshop
- 2 Car Attached Garage
- Cathedral Ceiling
- Fenced Yard
- Walk-In Closet
About This Home
As of October 2023VAULTED CEILINGS and large windows have a heavenly effect, filling the great room with natural light from morning to night. Easy care laminate flooring gives an updated and stylish vibe to the wide open space. Crisp white cabinetry, tasteful quartz counters and a black matte sink takes the bore out of your daily chores in the highly efficient kitchen. Sliding glass doors lead from the dining area to a blissful private patio...the perfect spot to enjoy a morning cup of coffee and grilling season. On one side of the home, a master suite retreat is highlighted by a stunning spa like bath and huge walk-in closet. Luxuriate like you're on vacation under the rain shower head (just don't be late for work). Two additional bedrooms, full bath and efficient laundry closet are conveniently located on the opposite side of the home. Don't wait, see this neat and ready home today! Notes: roof shingles '20; master bedroom headboard negotiable; gas hookup on west wall of great room; interior updates since 2021; wheel chair ramp in garage from previous owner.
Home Details
Home Type
- Single Family
Est. Annual Taxes
- $3,031
Year Built
- Built in 1995
Lot Details
- 9,583 Sq Ft Lot
- Lot Dimensions are 80x120
- Fenced Yard
- Fenced
Parking
- 2 Car Attached Garage
Home Design
- Contemporary Architecture
- Shingle Roof
- Composition Roof
- Fiberglass Roof
- Asphalt Roof
- Wood Siding
- Aluminum Siding
- Vinyl Siding
Interior Spaces
- 1,404 Sq Ft Home
- 1-Story Property
- Cathedral Ceiling
- Workshop
- Fire and Smoke Detector
Kitchen
- Oven
- Range with Range Hood
- Dishwasher
Bedrooms and Bathrooms
- 3 Bedrooms
- En-Suite Primary Bedroom
- Walk-In Closet
- 2 Full Bathrooms
Laundry
- Laundry on main level
- Dryer
- Washer
Basement
- Sump Pump
- Crawl Space
Accessible Home Design
- Wheelchair Access
- Handicap Accessible
Outdoor Features
- Patio
Utilities
- Forced Air Heating and Cooling System
- Heating System Uses Gas
- Gas Water Heater
Community Details
- Clodfelder Place Subdivision
Listing and Financial Details
- Assessor Parcel Number 02-1-05768-000
Ownership History
Purchase Details
Home Financials for this Owner
Home Financials are based on the most recent Mortgage that was taken out on this home.Purchase Details
Home Financials for this Owner
Home Financials are based on the most recent Mortgage that was taken out on this home.Purchase Details
Home Financials for this Owner
Home Financials are based on the most recent Mortgage that was taken out on this home.Similar Homes in Charleston, IL
Home Values in the Area
Average Home Value in this Area
Purchase History
| Date | Buyer | Sale Price | Title Company |
|---|---|---|---|
| Vandyke Joe | $165,000 | None Listed On Document | |
| Vandyke Joe | $165,000 | None Listed On Document | |
| Thompson Schyler | $135,000 | Attorney | |
| Dreistadt Nicholas | $105,000 | None Available |
Mortgage History
| Date | Status | Borrower | Loan Amount |
|---|---|---|---|
| Open | Vandyke Joe | $70,000 | |
| Previous Owner | Thompson Schyler | $134,900 | |
| Previous Owner | Thompson Schyler | $134,900 | |
| Previous Owner | Dreistadt Ruth Anne | $73,570 | |
| Previous Owner | Dreistadt Nicholas | $84,000 | |
| Previous Owner | Pruitt Judith A | $88,000 |
Property History
| Date | Event | Price | Change | Sq Ft Price |
|---|---|---|---|---|
| 10/20/2023 10/20/23 | Sold | $165,000 | -8.3% | $118 / Sq Ft |
| 09/19/2023 09/19/23 | Pending | -- | -- | -- |
| 09/11/2023 09/11/23 | Price Changed | $179,900 | -2.7% | $128 / Sq Ft |
| 08/21/2023 08/21/23 | Price Changed | $184,900 | -2.6% | $132 / Sq Ft |
| 08/12/2023 08/12/23 | For Sale | $189,900 | -- | $135 / Sq Ft |
Tax History Compared to Growth
Tax History
| Year | Tax Paid | Tax Assessment Tax Assessment Total Assessment is a certain percentage of the fair market value that is determined by local assessors to be the total taxable value of land and additions on the property. | Land | Improvement |
|---|---|---|---|---|
| 2023 | $3,040 | $47,332 | $4,170 | $43,162 |
| 2022 | $3,031 | $46,550 | $4,101 | $42,449 |
| 2021 | $2,201 | $44,674 | $3,936 | $40,738 |
| 2020 | $2,449 | $39,627 | $6,668 | $32,959 |
| 2019 | $2,496 | $38,247 | $6,436 | $31,811 |
| 2018 | $2,469 | $38,247 | $6,436 | $31,811 |
| 2017 | $2,437 | $38,247 | $6,436 | $31,811 |
| 2016 | $2,416 | $38,247 | $6,436 | $31,811 |
| 2015 | $3,501 | $38,247 | $6,436 | $31,811 |
| 2014 | $3,501 | $38,247 | $6,436 | $31,811 |
| 2013 | $3,501 | $38,247 | $6,436 | $31,811 |
Agents Affiliated with this Home
-
Douglas Stanberry

Seller's Agent in 2023
Douglas Stanberry
All-American Realty
(217) 345-6300
177 Total Sales
-
Dana Price

Buyer's Agent in 2023
Dana Price
KELLER WILLIAMS-TREC
(217) 254-4614
291 Total Sales
Map
Source: Central Illinois Board of REALTORS®
MLS Number: 6228770
APN: 02-1-05768-000
- Lot 28 Tanglewood Dr
- Lot 35 Tanglewood Dr
- Lot 41 Hawthorne Dr
- Lot 43 Hawthorne Dr
- Lot 45 Hawthorne Dr
- Lot 47 Hawthorne Dr
- Lot 49 Hawthorne Dr
- Lot 52 Hawthorne Dr
- Lot 59 Hawthorne Dr
- Lot 60 Hawthorne Dr
- Lot 63 Hawthorne Dr
- Lot 65 Hawthorne Dr
- Lot 67 Hawthorne Dr
- 1810 Johnson Ave
- Lot 55 Tippecanoe Ave
- 1900 Van Buren Ave
- 1606 11th St
- 845 10th St
- 1817 11th St
- 1010 Harrison Ave
- 1855 Victoria Ln
- 1849 Victoria Ln
- 1861 Victoria Ln
- 1874 Victoria Ln
- 25 Circle Dr
- 26 Circle Dr
- 1867 Victoria Ln
- 1854 Victoria Ln Unit 1856
- 24 Circle Dr
- 27 Circle Dr
- 1860 Victoria Ln Unit 1862
- 1848 Victoria Ln
- 1866 Victoria Ln Unit 1868
- 1837 Victoria Ln
- 1873 Victoria Ln
- 23 Circle Dr
- 1842 Victoria Ln Unit 1844
- 28 Circle Dr
- 1872 Victoria Ln Unit 1874
- 47 Circle Dr
