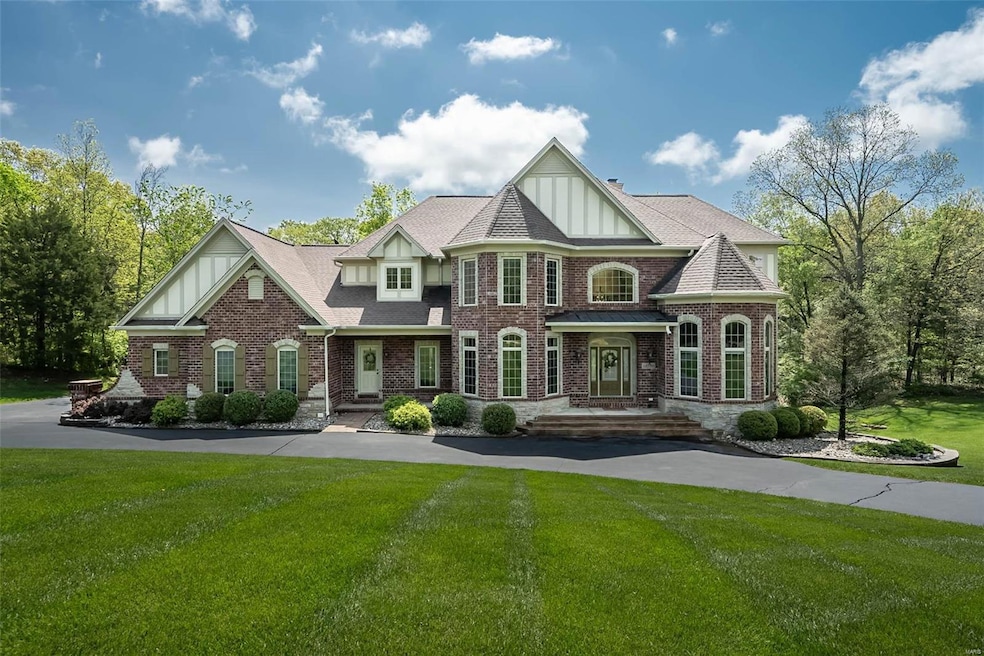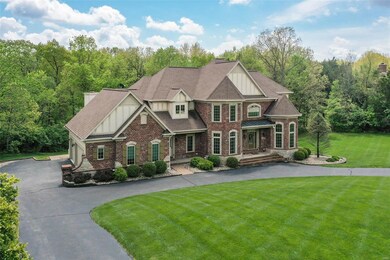
18550 Great Meadow Rd Wildwood, MO 63038
Estimated payment $9,231/month
Highlights
- Hot Property
- Back to Public Ground
- Recreation Room
- Pond Elementary School Rated A
- Hearth Room
- Wooded Lot
About This Home
Experience luxury living at its finest in this stunning custom-built 1.5-story home, perfectly situated on 3 private, wooded acres offering ultimate peace and privacy. Boasting over 5,700 square feet of impeccably finished living space, this exceptional property showcases superior craftsmanship, thoughtful design, & timeless elegance. Step inside to an open, light-filled floor plan featuring soaring ceilings, rich hardwood flooring, custom millwork, and designer finishes throughout. The spacious main-floor primary suite provides a true retreat w/ a spa-like bath & expansive walk-in closets. Entertain effortlessly in the gourmet kitchen, hearth & formal dining room, & impressive great room w/ gas fireplace. Upstairs, find generously sized bedrooms, a versatile loft, & abundant storage. The walkout lower level is a showstopper, complete with a recreation area, fitness space & a half bath. Enjoy year-round outdoor living surrounded by breathtaking wooded views. A truly rare opportunity!
Open House Schedule
-
Sunday, May 04, 20251:00 to 3:00 pm5/4/2025 1:00:00 PM +00:005/4/2025 3:00:00 PM +00:00Add to Calendar
Home Details
Home Type
- Single Family
Est. Annual Taxes
- $13,837
Year Built
- Built in 2007
Lot Details
- 3 Acre Lot
- Back to Public Ground
- Cul-De-Sac
- Wooded Lot
- Backs to Trees or Woods
Parking
- 3 Car Garage
- Side or Rear Entrance to Parking
- Garage Door Opener
- Circular Driveway
- Additional Parking
Home Design
- Traditional Architecture
- Brick Exterior Construction
Interior Spaces
- 5,720 Sq Ft Home
- 1.5-Story Property
- Historic or Period Millwork
- 2 Fireplaces
- Gas Fireplace
- Insulated Windows
- Tilt-In Windows
- Palladian Windows
- Bay Window
- Atrium Windows
- Six Panel Doors
- Mud Room
- Great Room
- Sitting Room
- Breakfast Room
- Dining Room
- Home Office
- Recreation Room
- Bonus Room
- Home Gym
- Laundry Room
Kitchen
- Hearth Room
- Built-In Double Oven
- Electric Cooktop
- Range Hood
- Dishwasher
- Disposal
Flooring
- Wood
- Carpet
- Ceramic Tile
- Luxury Vinyl Plank Tile
Bedrooms and Bathrooms
- 3 Bedrooms
Partially Finished Basement
- Basement Fills Entire Space Under The House
- Finished Basement Bathroom
Schools
- Pond Elem. Elementary School
- Rockwood Valley Middle School
- Lafayette Sr. High School
Utilities
- Forced Air Zoned Heating and Cooling System
- Underground Utilities
- Well
- Water Softener
Community Details
- Recreational Area
Listing and Financial Details
- Assessor Parcel Number 25X-13-0107
Map
Home Values in the Area
Average Home Value in this Area
Tax History
| Year | Tax Paid | Tax Assessment Tax Assessment Total Assessment is a certain percentage of the fair market value that is determined by local assessors to be the total taxable value of land and additions on the property. | Land | Improvement |
|---|---|---|---|---|
| 2023 | $13,825 | $201,880 | $25,080 | $176,800 |
| 2022 | $13,422 | $181,980 | $25,080 | $156,900 |
| 2021 | $13,323 | $181,980 | $25,080 | $156,900 |
| 2020 | $10,989 | $143,090 | $18,240 | $124,850 |
| 2019 | $11,034 | $143,090 | $18,240 | $124,850 |
| 2018 | $14,406 | $176,210 | $20,520 | $155,690 |
| 2017 | $14,059 | $176,210 | $20,520 | $155,690 |
| 2016 | $11,693 | $140,940 | $15,960 | $124,980 |
| 2015 | $11,593 | $140,940 | $15,960 | $124,980 |
| 2014 | $12,625 | $149,680 | $35,930 | $113,750 |
Property History
| Date | Event | Price | Change | Sq Ft Price |
|---|---|---|---|---|
| 04/24/2025 04/24/25 | Off Market | -- | -- | -- |
Deed History
| Date | Type | Sale Price | Title Company |
|---|---|---|---|
| Interfamily Deed Transfer | -- | Title Source Inc | |
| Warranty Deed | $155,000 | None Available |
Mortgage History
| Date | Status | Loan Amount | Loan Type |
|---|---|---|---|
| Open | $125,000 | New Conventional | |
| Open | $396,600 | New Conventional | |
| Closed | $417,000 | Unknown | |
| Open | $611,500 | Unknown | |
| Closed | $800,000 | Construction |
Similar Homes in the area
Source: MARIS MLS
MLS Number: MAR25026943
APN: 25X-13-0107
- 18498 Hollow Hills Dr
- 18520 Hawks Hill Rd
- 3885 Dutch Hollow Ln
- 3360 W Eden Dr
- 3340 W Eden Dr
- 3347 W Eden Dr
- 3372 W Eden Dr
- 3379 W Eden Dr
- 3321 Wilderness Trail
- 18244 Buckboard
- 18876 Highwood Estates Dr
- 3921 Allenton Rd
- 18604 Saint Albans Rd
- 18700 Saint Albans Rd
- 18944 Saint Albans Rd
- 3656 Bassett Woods Dr
- 18621 Hardt Rd
- 3688 Bassett Rd
- 38 Bassett Woods Dr
- 19037 Foxrun Hollow Ln






