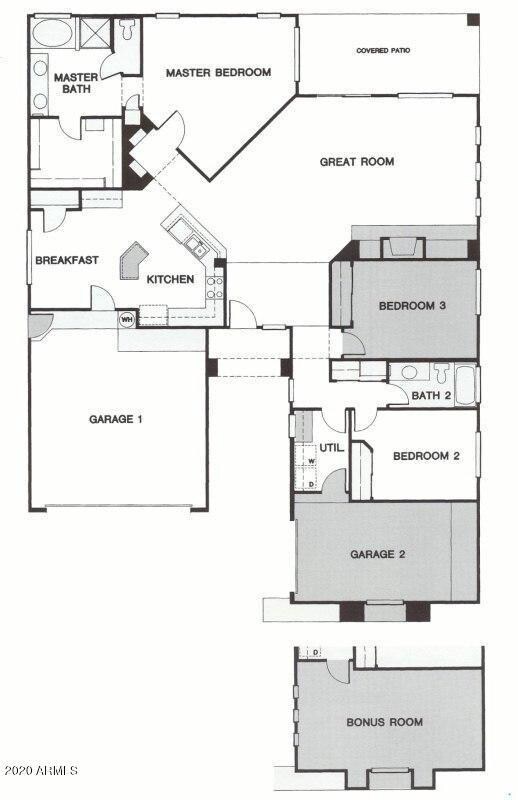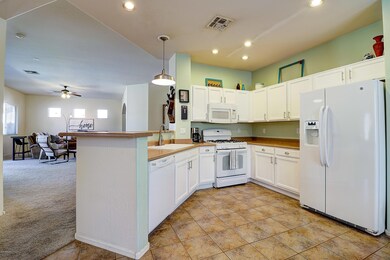
18552 W Capistrano Ave Goodyear, AZ 85338
Estrella Mountain NeighborhoodHighlights
- Golf Course Community
- Private Pool
- Community Lake
- Fitness Center
- Mountain View
- Clubhouse
About This Home
As of April 2025Get ready to fall in love with gorgeous home that truly has it all! Open layout, spacious bedrooms, and tons of natural light! This well-appointed home features: Brand NEW A/C, built-in niche in the great room, split floor plan, soft water system, gas range just to name a few. All appliances are included! Did I mention a 3 car garage too? The backyard is an entertainers delight with artificial turf, sparkling pool with water feature, and large covered patio. You'll love the privacy this backyard offers. Estrella Mountain Ranch features tons of activities...boating, hiking, a water park, lap pool, a large fitness center, 2 Residence Clubs & MUCH MORE. You wont want to miss out on this beautiful home. Come take a look today!
Last Agent to Sell the Property
eXp Realty License #SA639570000 Listed on: 04/11/2020

Home Details
Home Type
- Single Family
Est. Annual Taxes
- $1,935
Year Built
- Built in 1999
Lot Details
- 7,164 Sq Ft Lot
- Desert faces the front of the property
- Block Wall Fence
- Artificial Turf
- Sprinklers on Timer
HOA Fees
- $104 Monthly HOA Fees
Parking
- 3 Car Direct Access Garage
- Side or Rear Entrance to Parking
- Garage Door Opener
Home Design
- Wood Frame Construction
- Tile Roof
- Stucco
Interior Spaces
- 1,973 Sq Ft Home
- 1-Story Property
- Ceiling height of 9 feet or more
- Ceiling Fan
- Double Pane Windows
- Solar Screens
- Mountain Views
Kitchen
- Eat-In Kitchen
- Breakfast Bar
- Built-In Microwave
Flooring
- Carpet
- Tile
Bedrooms and Bathrooms
- 3 Bedrooms
- Primary Bathroom is a Full Bathroom
- 2 Bathrooms
- Dual Vanity Sinks in Primary Bathroom
- Bathtub With Separate Shower Stall
Pool
- Private Pool
- Fence Around Pool
Outdoor Features
- Covered patio or porch
Schools
- Estrella Mountain Elementary School
- Estrella Foothills High School
Utilities
- Refrigerated Cooling System
- Heating System Uses Natural Gas
- Water Filtration System
- Water Softener
- High Speed Internet
- Cable TV Available
Listing and Financial Details
- Tax Lot 145
- Assessor Parcel Number 400-79-145
Community Details
Overview
- Association fees include ground maintenance
- Ccmc Association, Phone Number (480) 921-7500
- Built by Beazer Homes
- Estrella Mountain Ranch Subdivision, Danbury Floorplan
- Community Lake
Amenities
- Clubhouse
- Recreation Room
Recreation
- Golf Course Community
- Tennis Courts
- Community Playground
- Fitness Center
- Heated Community Pool
- Bike Trail
Ownership History
Purchase Details
Home Financials for this Owner
Home Financials are based on the most recent Mortgage that was taken out on this home.Purchase Details
Purchase Details
Home Financials for this Owner
Home Financials are based on the most recent Mortgage that was taken out on this home.Purchase Details
Home Financials for this Owner
Home Financials are based on the most recent Mortgage that was taken out on this home.Purchase Details
Home Financials for this Owner
Home Financials are based on the most recent Mortgage that was taken out on this home.Purchase Details
Home Financials for this Owner
Home Financials are based on the most recent Mortgage that was taken out on this home.Purchase Details
Home Financials for this Owner
Home Financials are based on the most recent Mortgage that was taken out on this home.Purchase Details
Home Financials for this Owner
Home Financials are based on the most recent Mortgage that was taken out on this home.Similar Homes in Goodyear, AZ
Home Values in the Area
Average Home Value in this Area
Purchase History
| Date | Type | Sale Price | Title Company |
|---|---|---|---|
| Warranty Deed | $399,999 | Magnus Title Agency | |
| Special Warranty Deed | -- | Final Title Support | |
| Warranty Deed | $303,000 | Pioneer Title Agency Inc | |
| Cash Sale Deed | $235,000 | Stewart Title & Trust Of Pho | |
| Warranty Deed | $148,000 | Grand Canyon Title Agency In | |
| Warranty Deed | $209,500 | Arizona Title Agency Inc | |
| Interfamily Deed Transfer | -- | Lawyers Title Of Arizona Inc | |
| Warranty Deed | $149,033 | Lawyers Title Of Arizona Inc | |
| Warranty Deed | -- | Lawyers Title Of Arizona Inc |
Mortgage History
| Date | Status | Loan Amount | Loan Type |
|---|---|---|---|
| Open | $387,999 | New Conventional | |
| Previous Owner | $303,000 | VA | |
| Previous Owner | $150,000 | Purchase Money Mortgage | |
| Previous Owner | $241,000 | Unknown | |
| Previous Owner | $167,600 | New Conventional | |
| Previous Owner | $187,200 | Balloon | |
| Previous Owner | $152,013 | VA |
Property History
| Date | Event | Price | Change | Sq Ft Price |
|---|---|---|---|---|
| 04/17/2025 04/17/25 | Sold | $399,999 | 0.0% | $203 / Sq Ft |
| 03/06/2025 03/06/25 | For Sale | $399,999 | 0.0% | $203 / Sq Ft |
| 02/05/2025 02/05/25 | Pending | -- | -- | -- |
| 01/22/2025 01/22/25 | Price Changed | $399,999 | -3.6% | $203 / Sq Ft |
| 01/06/2025 01/06/25 | Price Changed | $415,000 | -4.6% | $210 / Sq Ft |
| 01/03/2025 01/03/25 | Price Changed | $434,999 | 0.0% | $220 / Sq Ft |
| 11/23/2024 11/23/24 | Price Changed | $435,000 | -2.2% | $220 / Sq Ft |
| 11/01/2024 11/01/24 | Price Changed | $444,900 | 0.0% | $225 / Sq Ft |
| 10/19/2024 10/19/24 | Price Changed | $444,990 | 0.0% | $226 / Sq Ft |
| 10/11/2024 10/11/24 | Price Changed | $445,000 | -1.1% | $226 / Sq Ft |
| 10/07/2024 10/07/24 | Price Changed | $449,980 | 0.0% | $228 / Sq Ft |
| 09/27/2024 09/27/24 | Price Changed | $449,990 | 0.0% | $228 / Sq Ft |
| 09/21/2024 09/21/24 | For Sale | $450,000 | +48.5% | $228 / Sq Ft |
| 06/05/2020 06/05/20 | Sold | $303,000 | -2.2% | $154 / Sq Ft |
| 04/07/2020 04/07/20 | For Sale | $309,900 | +31.9% | $157 / Sq Ft |
| 06/10/2014 06/10/14 | Sold | $235,000 | -1.7% | $119 / Sq Ft |
| 05/18/2014 05/18/14 | Pending | -- | -- | -- |
| 05/13/2014 05/13/14 | For Sale | $239,000 | -- | $121 / Sq Ft |
Tax History Compared to Growth
Tax History
| Year | Tax Paid | Tax Assessment Tax Assessment Total Assessment is a certain percentage of the fair market value that is determined by local assessors to be the total taxable value of land and additions on the property. | Land | Improvement |
|---|---|---|---|---|
| 2025 | $2,294 | $24,270 | -- | -- |
| 2024 | $2,270 | $23,114 | -- | -- |
| 2023 | $2,270 | $35,550 | $7,110 | $28,440 |
| 2022 | $2,091 | $26,650 | $5,330 | $21,320 |
| 2021 | $2,216 | $23,480 | $4,690 | $18,790 |
| 2020 | $2,109 | $22,120 | $4,420 | $17,700 |
| 2019 | $1,935 | $21,410 | $4,280 | $17,130 |
| 2018 | $1,857 | $20,550 | $4,110 | $16,440 |
| 2017 | $1,812 | $19,080 | $3,810 | $15,270 |
| 2016 | $1,755 | $17,650 | $3,530 | $14,120 |
| 2015 | $1,749 | $15,830 | $3,160 | $12,670 |
Agents Affiliated with this Home
-
Brashad Whiting

Seller's Agent in 2025
Brashad Whiting
Coldwell Banker Realty
(623) 226-0511
1 in this area
18 Total Sales
-
Travis Klinger
T
Buyer's Agent in 2025
Travis Klinger
My Home Group
(480) 685-2760
1 in this area
25 Total Sales
-
Carolyne Baker

Seller's Agent in 2020
Carolyne Baker
eXp Realty
(602) 339-2114
10 in this area
215 Total Sales
-
Becky Garcia

Seller Co-Listing Agent in 2020
Becky Garcia
eXp Realty
(480) 771-2303
19 in this area
508 Total Sales
-
Sharon DeMoss

Buyer's Agent in 2020
Sharon DeMoss
eXp Realty
(623) 694-8792
3 Total Sales
-
Lisa Sowada

Seller's Agent in 2014
Lisa Sowada
West USA Realty
(623) 326-4721
34 in this area
48 Total Sales
Map
Source: Arizona Regional Multiple Listing Service (ARMLS)
MLS Number: 6063606
APN: 400-79-145
- 10130 S 185th Dr
- 18550 W Mcneil St
- 18633 W Mcneil St
- 18415 W Capistrano Ave
- 000 W Elliot Rd
- 18380 W Capistrano Ave
- 18371 W Sunrise Dr
- 18610 W Porter Dr Unit 93
- 10931 S Santa Columbia Dr
- 18359 W Sweet Acacia Dr Unit 29
- 11097 Quinn Dr
- 10489 S 182nd Dr
- 18346 W Sweet Acacia Dr Unit 50
- 18672 W Santa Irene Dr
- 18233 W Hope Dr
- 9604 S 183rd Dr Unit 59
- 18496 W Santa Irene Dr Unit 58
- 18355 W Piedmont Rd
- 18344 W Santa Irene Dr
- 9698 S 183rd Ave Unit 67






