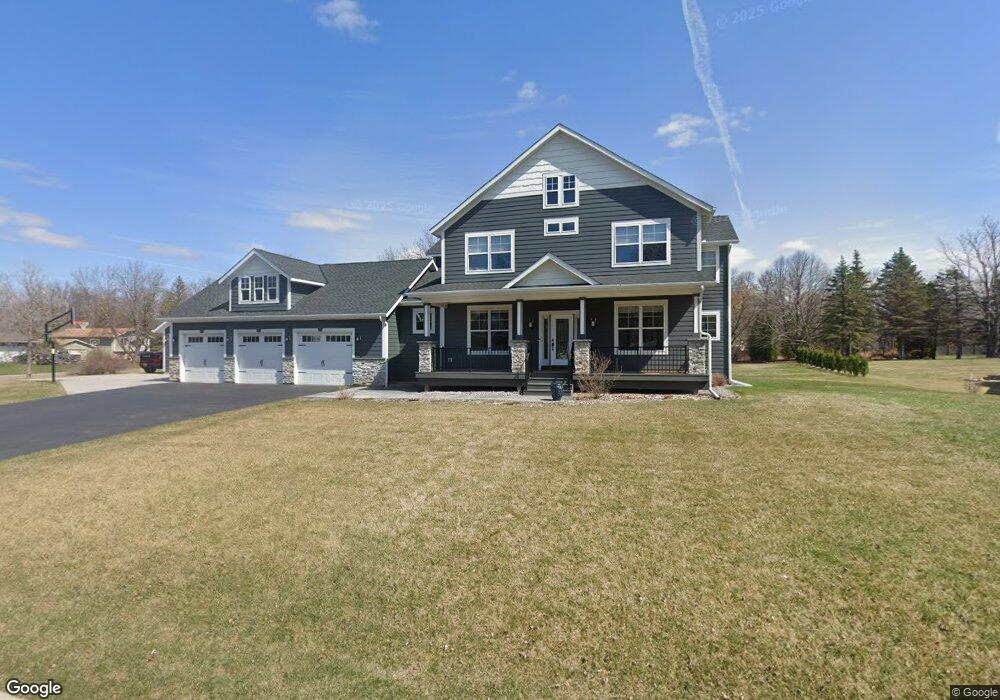18557 81st Place N Maple Grove, MN 55311
Estimated Value: $818,568 - $874,000
5
Beds
5
Baths
4,848
Sq Ft
$175/Sq Ft
Est. Value
About This Home
This home is located at 18557 81st Place N, Maple Grove, MN 55311 and is currently estimated at $848,892, approximately $175 per square foot. 18557 81st Place N is a home located in Hennepin County with nearby schools including Rush Creek Elementary School, Maple Grove Middle School, and Maple Grove Senior High School.
Ownership History
Date
Name
Owned For
Owner Type
Purchase Details
Closed on
Feb 28, 2019
Sold by
Rice Kenneth
Bought by
Huss Douglas D and Huss Lisa A
Current Estimated Value
Home Financials for this Owner
Home Financials are based on the most recent Mortgage that was taken out on this home.
Original Mortgage
$420,000
Outstanding Balance
$369,251
Interest Rate
4.4%
Mortgage Type
New Conventional
Estimated Equity
$479,641
Create a Home Valuation Report for This Property
The Home Valuation Report is an in-depth analysis detailing your home's value as well as a comparison with similar homes in the area
Home Values in the Area
Average Home Value in this Area
Purchase History
| Date | Buyer | Sale Price | Title Company |
|---|---|---|---|
| Huss Douglas D | $615,000 | Titlesmart Inc |
Source: Public Records
Mortgage History
| Date | Status | Borrower | Loan Amount |
|---|---|---|---|
| Open | Huss Douglas D | $420,000 |
Source: Public Records
Tax History Compared to Growth
Tax History
| Year | Tax Paid | Tax Assessment Tax Assessment Total Assessment is a certain percentage of the fair market value that is determined by local assessors to be the total taxable value of land and additions on the property. | Land | Improvement |
|---|---|---|---|---|
| 2024 | $9,030 | $702,100 | $100,500 | $601,600 |
| 2023 | $9,383 | $750,800 | $148,500 | $602,300 |
| 2022 | $7,806 | $752,500 | $134,100 | $618,400 |
| 2021 | $7,529 | $618,700 | $99,400 | $519,300 |
| 2020 | $7,489 | $591,400 | $99,400 | $492,000 |
| 2019 | $1,405 | $563,400 | $100,900 | $462,500 |
| 2018 | $1,436 | $85,000 | $85,000 | $0 |
| 2017 | $1,304 | $74,000 | $74,000 | $0 |
| 2016 | $1,394 | $78,000 | $78,000 | $0 |
| 2015 | $1,487 | $81,000 | $81,000 | $0 |
| 2014 | -- | $81,000 | $81,000 | $0 |
Source: Public Records
Map
Nearby Homes
- 8200 Walnut Grove Ln N
- 18093 83rd Ave N
- 18644 85th Ave N
- 8030 Narcissus Ln N
- 8048 Narcissus Ln N
- 17685 79th Place N
- 8688 Vagabond Ln N
- 18244 88th Place N
- 8300 County Road 116
- 7800 Maple Hill Rd Unit F13
- 7800 Maple Hill Rd Unit b11
- 19301 Schutte Rd
- 16878 79th Place N
- 7425 Peony Ln N
- 16955 Weaver Lake Dr
- 16824 79th Ave N
- 18053 90th Place N
- 16888 78th Ave N
- 7200 Comstock Ln N
- 17475 90th Ave N
- 18XXX 81st
- 18445 82nd Place N
- XXXX 81st Pl
- 18550 81st Place N
- 18559 81st Place N
- 18550 81st Place N
- 18570 81st Place N
- 8096 Urbandale Ln N
- 18560 82nd Place N
- 18450 82nd Place N
- XXXXX 81st Place N
- 18600 81st Place N
- 18600 81st Place N
- 8090 Urbandale Ln N
- 18380 82nd Place N
- 18555 82nd Place N
- 18315 82nd Place N
- 18564 82nd Place N
- 18551 82nd Place N
- 18565 82nd Place N
