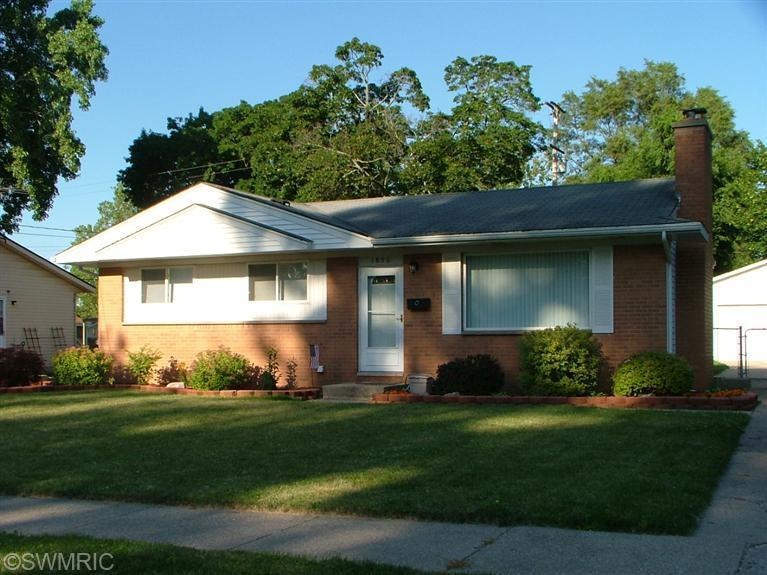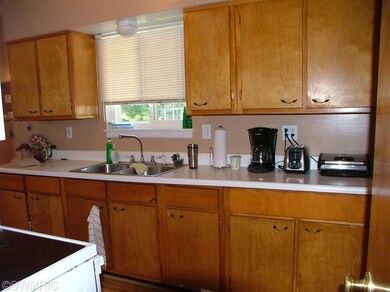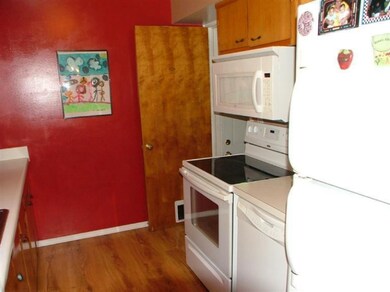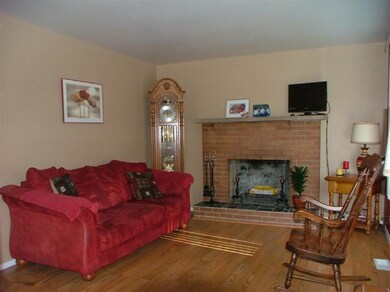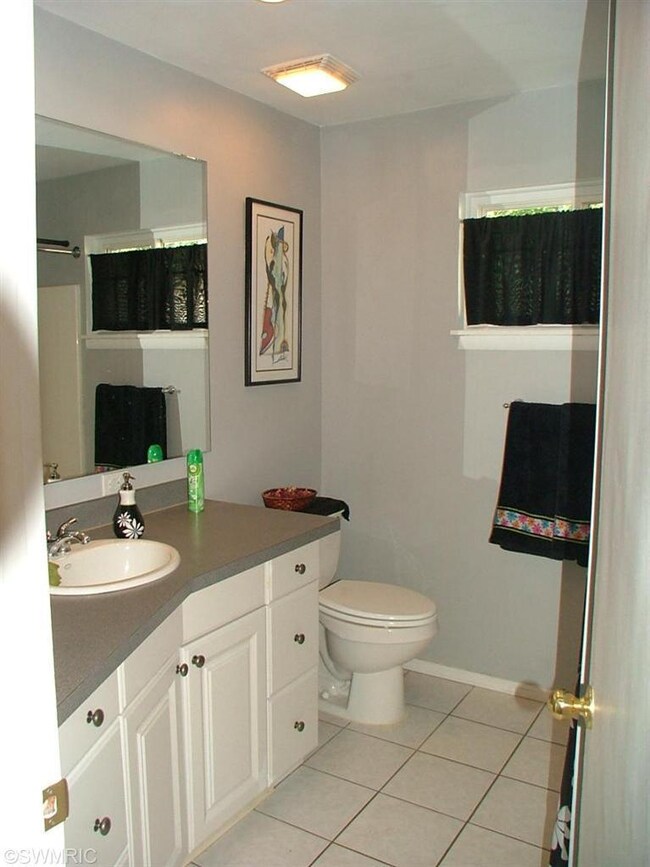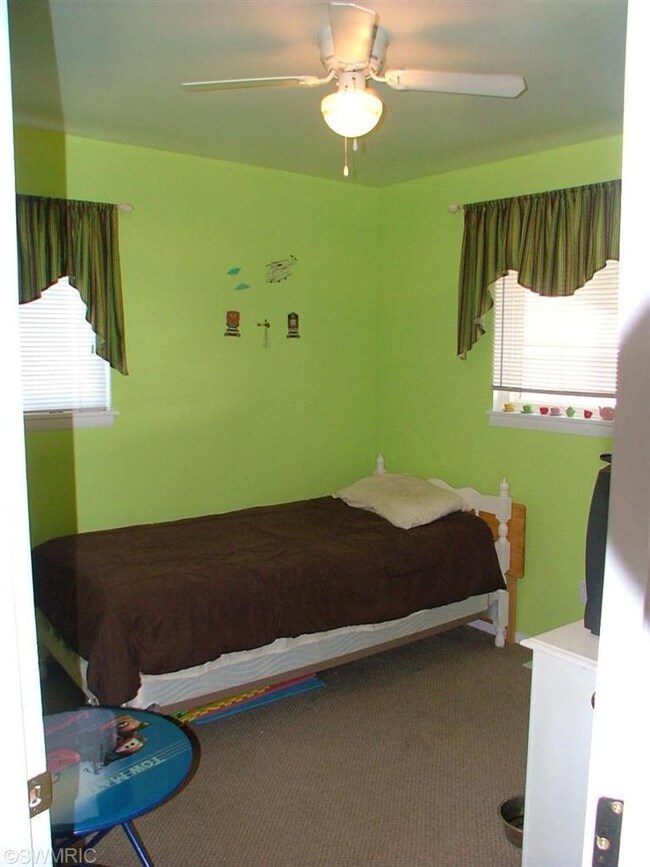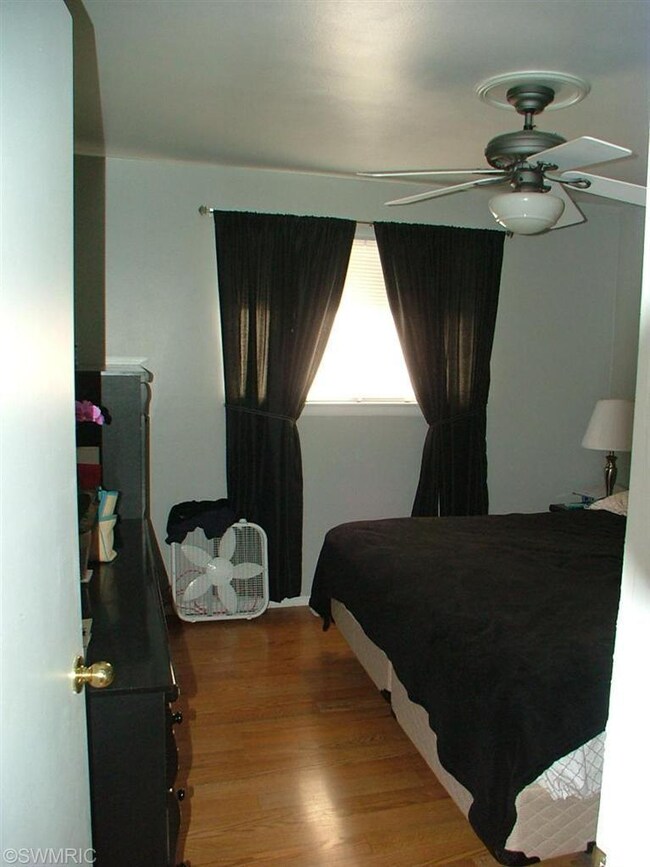
1856 Benjamin Ave NE Grand Rapids, MI 49505
North East Citizens Action NeighborhoodHighlights
- Fenced Yard
- Patio
- Garden
- 2 Car Detached Garage
- Living Room
- Attic Fan
About This Home
As of July 2021Welcome to this neat and tidy updated NE side home! The home features a wide galley kitchen which opens to a spacious dining area with sliders. The dining area flows right into the living room with a log fireplace as a focal point. Large windows let in lots of natural light. There are 3 nice sized bedrooms and an updated full bath with large vanity. Downstairs you will find a nice drywall finished family room and a separate office/craft/non-conforming 4th bedroom. The basement is completed with a like new full bath! The yard has been lovingly landscaped and maintained. The sliders out the dining area open to a wonderful patio in the fenced backyard. This one is move in ready! Don't miss it!
Last Agent to Sell the Property
Linda Tanis
Bellabay Realty LLC
Last Buyer's Agent
Tim Noordhoek
Timothy Noordhoek License #6502354489
Home Details
Home Type
- Single Family
Est. Annual Taxes
- $1,336
Year Built
- Built in 1962
Lot Details
- 8,645 Sq Ft Lot
- Lot Dimensions are 65 x 133
- Fenced Yard
- Shrub
- Garden
Parking
- 2 Car Detached Garage
Home Design
- Brick Exterior Construction
- Vinyl Siding
Interior Spaces
- 1-Story Property
- Ceiling Fan
- Wood Burning Fireplace
- Living Room
- Dining Area
- Basement Fills Entire Space Under The House
- Attic Fan
Kitchen
- Range
- Dishwasher
- Disposal
Bedrooms and Bathrooms
- 3 Main Level Bedrooms
- 2 Full Bathrooms
Laundry
- Dryer
- Washer
Outdoor Features
- Patio
Utilities
- Forced Air Heating and Cooling System
- Heating System Uses Natural Gas
Ownership History
Purchase Details
Home Financials for this Owner
Home Financials are based on the most recent Mortgage that was taken out on this home.Purchase Details
Purchase Details
Home Financials for this Owner
Home Financials are based on the most recent Mortgage that was taken out on this home.Purchase Details
Purchase Details
Home Financials for this Owner
Home Financials are based on the most recent Mortgage that was taken out on this home.Purchase Details
Purchase Details
Home Financials for this Owner
Home Financials are based on the most recent Mortgage that was taken out on this home.Purchase Details
Purchase Details
Map
Similar Home in Grand Rapids, MI
Home Values in the Area
Average Home Value in this Area
Purchase History
| Date | Type | Sale Price | Title Company |
|---|---|---|---|
| Warranty Deed | $224,500 | None Available | |
| Interfamily Deed Transfer | -- | None Available | |
| Interfamily Deed Transfer | -- | None Available | |
| Interfamily Deed Transfer | -- | None Available | |
| Warranty Deed | $138,000 | Owners Title Agency Llc | |
| Warranty Deed | $85,000 | None Available | |
| Sheriffs Deed | $66,750 | None Available | |
| Warranty Deed | $124,000 | None Available | |
| Warranty Deed | $88,500 | -- | |
| Quit Claim Deed | -- | -- |
Mortgage History
| Date | Status | Loan Amount | Loan Type |
|---|---|---|---|
| Open | $220,433 | FHA | |
| Previous Owner | $80,750 | New Conventional | |
| Previous Owner | $123,915 | FHA | |
| Previous Owner | $122,084 | FHA | |
| Previous Owner | $83,200 | Unknown |
Property History
| Date | Event | Price | Change | Sq Ft Price |
|---|---|---|---|---|
| 01/30/2025 01/30/25 | Off Market | $224,500 | -- | -- |
| 07/15/2021 07/15/21 | Sold | $224,500 | +32.1% | $153 / Sq Ft |
| 06/08/2021 06/08/21 | Pending | -- | -- | -- |
| 06/04/2021 06/04/21 | For Sale | $169,900 | +23.1% | $116 / Sq Ft |
| 09/19/2016 09/19/16 | Sold | $138,000 | +0.1% | $94 / Sq Ft |
| 08/21/2016 08/21/16 | Pending | -- | -- | -- |
| 08/19/2016 08/19/16 | For Sale | $137,900 | +62.2% | $94 / Sq Ft |
| 08/09/2013 08/09/13 | Sold | $85,000 | -5.5% | $51 / Sq Ft |
| 06/21/2013 06/21/13 | Pending | -- | -- | -- |
| 06/20/2013 06/20/13 | For Sale | $89,900 | -- | $54 / Sq Ft |
Tax History
| Year | Tax Paid | Tax Assessment Tax Assessment Total Assessment is a certain percentage of the fair market value that is determined by local assessors to be the total taxable value of land and additions on the property. | Land | Improvement |
|---|---|---|---|---|
| 2024 | $2,856 | $109,900 | $0 | $0 |
| 2023 | $2,898 | $94,500 | $0 | $0 |
| 2022 | $2,751 | $81,700 | $0 | $0 |
| 2021 | $2,087 | $76,700 | $0 | $0 |
| 2020 | $1,995 | $72,900 | $0 | $0 |
| 2019 | $2,089 | $65,300 | $0 | $0 |
| 2018 | $2,018 | $59,100 | $0 | $0 |
| 2017 | $1,964 | $53,300 | $0 | $0 |
| 2016 | $1,630 | $47,800 | $0 | $0 |
| 2015 | $1,516 | $47,800 | $0 | $0 |
| 2013 | -- | $45,200 | $0 | $0 |
Source: Southwestern Michigan Association of REALTORS®
MLS Number: 13036317
APN: 41-14-17-202-006
- 1237 Dale Ct NE
- 1085 Kentwood St NE
- 1223 Ridgeway St NE
- 1524 Sweet St NE
- 2017 Diamond Ave NE
- 1644 Ball Ave NE
- 2151 Diamond Ave NE
- 854 Knapp St NE
- 1129 Evelyn St NE
- 2129 Houseman Ave NE
- 1610 Timberlane Ln NE
- 1225 Aberdeen St NE
- 1321 Carlton Ave NE
- 1259 Fuller Ave NE
- 2122 Rowe Ave NE
- 1458 Lawncrest Ct NE
- 1342 Houseman Ave NE
- 1230 Edith Ave NE
- 2004 S Terrace Ln NE
- 822 Aberdeen St NE
