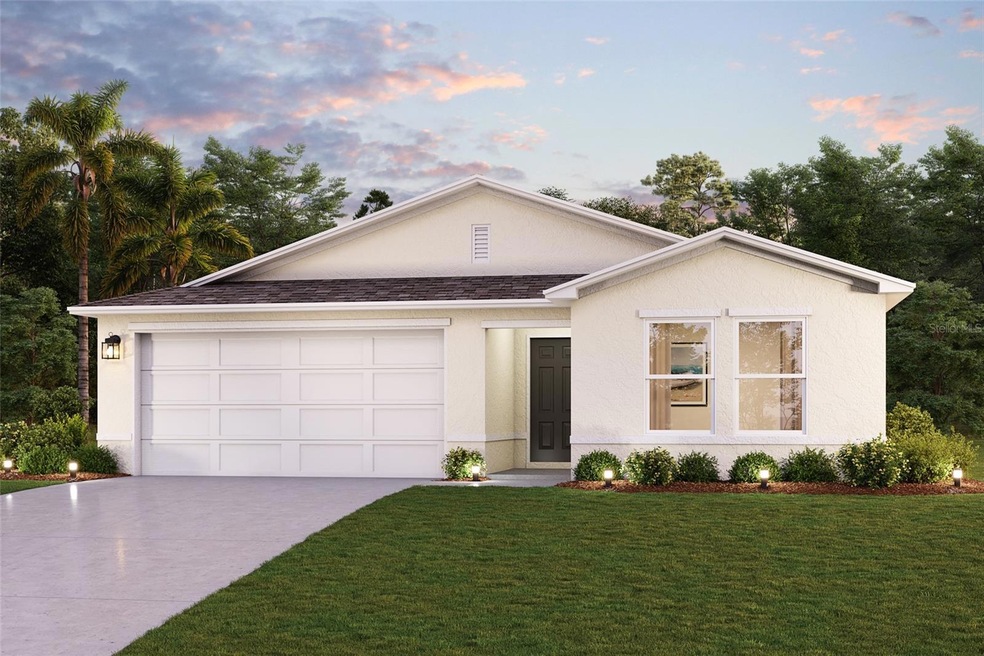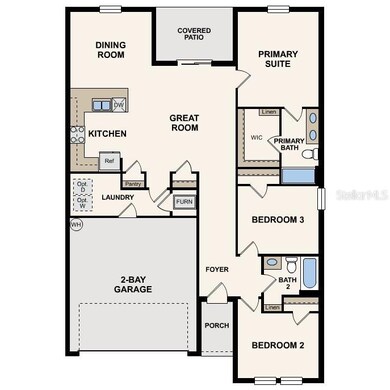1856 Grand Ridge St Sebring, FL 33870
Estimated payment $1,495/month
Highlights
- New Construction
- Ranch Style House
- Stone Countertops
- Open Floorplan
- Great Room
- Covered Patio or Porch
About This Home
Discover Your Dream Home in the Stone Ridge Community! The Prescott Plan features an airy open layout with a seamless transition between the Living Room, a well-equipped Kitchen, and a separate Dining Area, ideal for entertaining. The kitchen stands out with its beautiful cabinetry, granite countertops, and stainless steel appliances, including a range with a microwave hood and dishwasher.
The serene primary suite includes a private bath with dual vanity sinks and a generous walk-in closet. Additional highlights include a convenient two-car garage, energy-efficient Low-E insulated dual-pane vinyl windows, and a one-year limited home warranty.
Listing Agent
WJH BROKERAGE FL LLC Brokerage Phone: 321-238-8595 License #3288949 Listed on: 09/03/2025
Home Details
Home Type
- Single Family
Est. Annual Taxes
- $300
Year Built
- Built in 2025 | New Construction
Lot Details
- 5,829 Sq Ft Lot
- South Facing Home
- Property is zoned RSF3.5
HOA Fees
- $203 Monthly HOA Fees
Parking
- 2 Car Attached Garage
- Garage Door Opener
- Driveway
Home Design
- Ranch Style House
- Traditional Architecture
- Slab Foundation
- Shingle Roof
- Block Exterior
- Stucco
Interior Spaces
- 1,477 Sq Ft Home
- Open Floorplan
- Thermal Windows
- Low Emissivity Windows
- Insulated Windows
- Display Windows
- Sliding Doors
- Great Room
- Dining Room
- Fire and Smoke Detector
- Laundry Room
Kitchen
- Range
- Microwave
- Dishwasher
- Stone Countertops
Flooring
- Carpet
- Vinyl
Bedrooms and Bathrooms
- 3 Bedrooms
- Walk-In Closet
- 2 Full Bathrooms
Outdoor Features
- Covered Patio or Porch
- Exterior Lighting
Utilities
- Central Heating and Cooling System
- Heat Pump System
- Thermostat
- Electric Water Heater
Community Details
- Patty Doll Access Management Association, Phone Number (407) 480-4200
- Built by Century Complete
- Stone Ridge Subdivision, Prescott A6 Floorplan
Listing and Financial Details
- Visit Down Payment Resource Website
- Legal Lot and Block 18 / B
- Assessor Parcel Number S-19-34-29-100-00B0-0180
Map
Home Values in the Area
Average Home Value in this Area
Tax History
| Year | Tax Paid | Tax Assessment Tax Assessment Total Assessment is a certain percentage of the fair market value that is determined by local assessors to be the total taxable value of land and additions on the property. | Land | Improvement |
|---|---|---|---|---|
| 2024 | $525 | $35,000 | $35,000 | -- |
| 2023 | $525 | $35,000 | $35,000 | $0 |
| 2022 | $411 | $20,000 | $20,000 | $0 |
| 2021 | $357 | $17,000 | $17,000 | $0 |
| 2020 | $351 | $17,000 | $0 | $0 |
| 2019 | $352 | $17,000 | $0 | $0 |
| 2018 | $156 | $17,000 | $0 | $0 |
| 2017 | $73 | $4,500 | $0 | $0 |
| 2016 | $57 | $2,500 | $0 | $0 |
| 2015 | $56 | $2,500 | $0 | $0 |
| 2014 | $57 | $0 | $0 | $0 |
Property History
| Date | Event | Price | List to Sale | Price per Sq Ft | Prior Sale |
|---|---|---|---|---|---|
| 11/13/2025 11/13/25 | Sold | $239,990 | 0.0% | $162 / Sq Ft | View Prior Sale |
| 11/10/2025 11/10/25 | Off Market | $239,990 | -- | -- | |
| 10/22/2025 10/22/25 | For Sale | $239,990 | -- | $162 / Sq Ft |
Source: Stellar MLS
MLS Number: C7514365
APN: S-19-34-29-100-00B0-0180
- 1860 Grand Ridge St
- 1353 Stone Ridge Cir
- 1357 Stone Ridge Cir
- 1305 Stone Ridge Cir
- 1297 Stone Ridge Cir
- 1276 Stone Ridge Cir
- 1289 Stone Ridge Cir
- 1317 Stone Ridge Cir
- 1268 Stone Ridge Cir
- 2400 Ashbury Dr
- 1252 Stone Ridge Cir
- 1617 Marble St
- 1444 Stone Ridge Cir
- PRESCOTT Plan at Stone Ridge
- MAYFIELD Plan at Stone Ridge
- QUAIL RIDGE Plan at Stone Ridge


