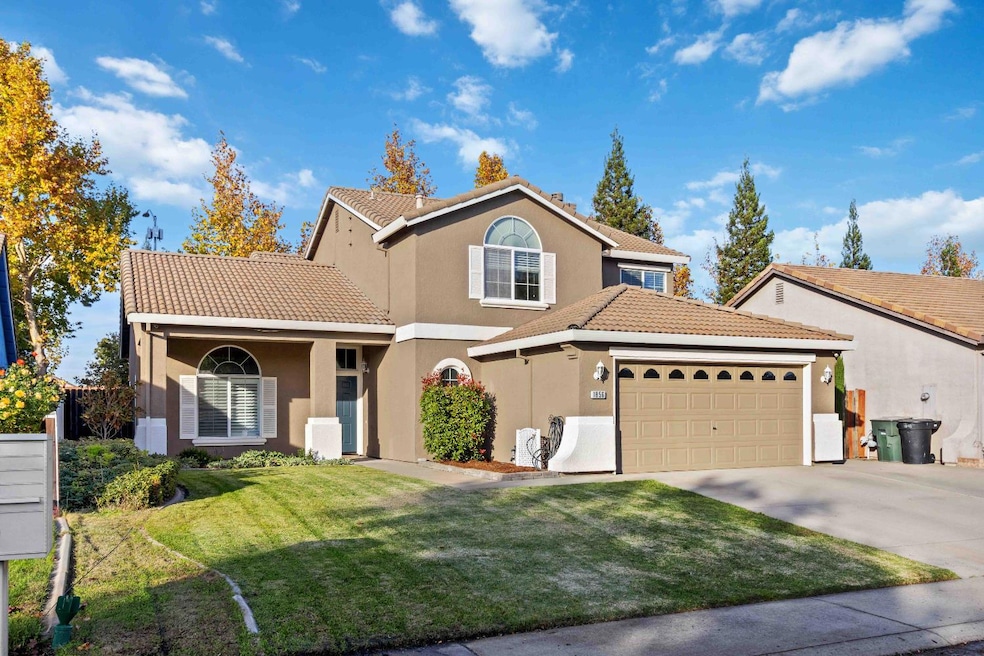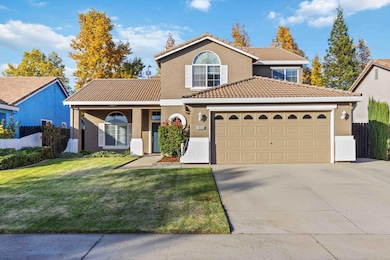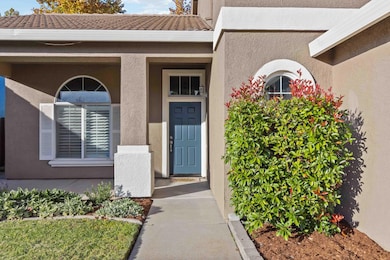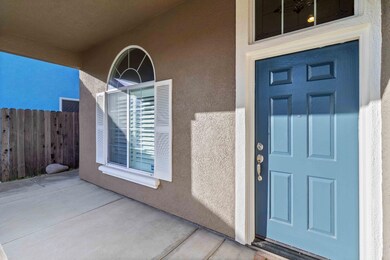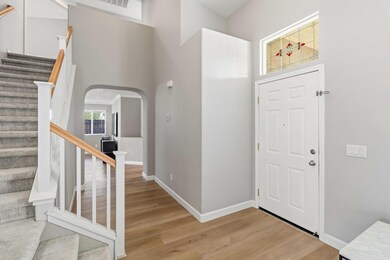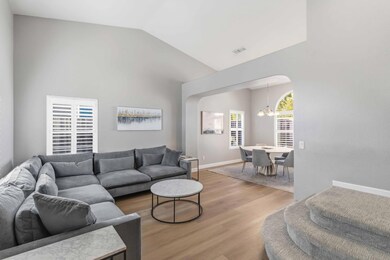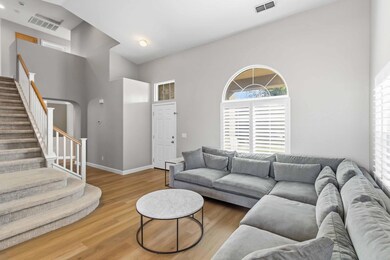1856 Grouse Run Cir Roseville, CA 95747
Junction West NeighborhoodEstimated payment $4,201/month
Highlights
- Popular Property
- In Ground Pool
- Cathedral Ceiling
- Coyote Ridge Elementary School Rated A-
- Contemporary Architecture
- Wood Flooring
About This Home
This beautiful 4 bed, 3 bath residence is located in the desirable Woodcreek West Village neighborhood of Roseville. Pride of ownership shines throughout, blending inviting comfort with refined, thoughtful style in every detail. Main level features LVP flooring, plantation shutters, crown molding, and a bright, open-concept living space enhanced by a custom built-in surround sound system. The kitchen, tastefully appointed with granite countertops, upgraded high-end cabinet facings and hardware, and a custom dual pull-out trash system, creating a beautifully functional space for both daily living and entertaining. Upstairs, patterned luxury carpet adds warmth and comfort, and a newer water heater provides peace of mind. Outside, your private oasis awaits. Pebble-Tec pool with resort style water features, surrounded by Mediterranean inspired landscaping with low-maintenance drip irrigation. A luxury covered patio offers the perfect setting for outdoor dining and relaxation. The newer oversized HVAC system enhances both efficiency and quiet comfort. Fresh exterior paint completes the elevated curb appeal. Located within walking distance to H.C. Elliott Park, scenic trails, schools, and convenient everyday amenities, this home offers a lifestyle that is both relaxed and refined.
Home Details
Home Type
- Single Family
Est. Annual Taxes
- $7,094
Year Built
- Built in 2002 | Remodeled
Lot Details
- 5,724 Sq Ft Lot
- Landscaped
- Sprinklers on Timer
Parking
- 2 Car Attached Garage
- Front Facing Garage
- Garage Door Opener
Home Design
- Contemporary Architecture
- Slab Foundation
- Frame Construction
- Tile Roof
- Concrete Perimeter Foundation
- Stucco
Interior Spaces
- 2,203 Sq Ft Home
- 2-Story Property
- Crown Molding
- Cathedral Ceiling
- Ceiling Fan
- Plantation Shutters
- Family Room with Fireplace
- Combination Kitchen and Living
- Formal Dining Room
Kitchen
- Walk-In Pantry
- Free-Standing Gas Oven
- Free-Standing Gas Range
- Microwave
- Ice Maker
- Dishwasher
- Kitchen Island
- Granite Countertops
- Disposal
Flooring
- Wood
- Carpet
- Tile
- Vinyl
Bedrooms and Bathrooms
- 4 Bedrooms
- Main Floor Bedroom
- Primary Bedroom Upstairs
- 3 Full Bathrooms
- Bathtub with Shower
Laundry
- Laundry on main level
- Laundry Cabinets
- 220 Volts In Laundry
- Washer and Dryer Hookup
Home Security
- Carbon Monoxide Detectors
- Fire and Smoke Detector
Pool
- In Ground Pool
- Fence Around Pool
Outdoor Features
- Covered Patio or Porch
Utilities
- Central Air
- Cooling System Powered By Renewable Energy
- Underground Utilities
- Natural Gas Connected
- ENERGY STAR Qualified Water Heater
- Gas Water Heater
- High Speed Internet
- Cable TV Available
Community Details
- No Home Owners Association
- Woodcreek West Village 7A Subdivision
Listing and Financial Details
- Assessor Parcel Number 483-090-007-000
Map
Home Values in the Area
Average Home Value in this Area
Tax History
| Year | Tax Paid | Tax Assessment Tax Assessment Total Assessment is a certain percentage of the fair market value that is determined by local assessors to be the total taxable value of land and additions on the property. | Land | Improvement |
|---|---|---|---|---|
| 2025 | $7,094 | $585,992 | $136,703 | $449,289 |
| 2023 | $7,094 | $530,887 | $131,396 | $399,491 |
| 2022 | $6,639 | $515,282 | $128,820 | $386,462 |
| 2021 | $6,594 | $505,180 | $126,295 | $378,885 |
| 2020 | $6,545 | $500,000 | $125,000 | $375,000 |
| 2019 | $5,346 | $397,952 | $106,120 | $291,832 |
| 2018 | $5,191 | $390,150 | $104,040 | $286,110 |
| 2017 | $5,131 | $382,500 | $102,000 | $280,500 |
| 2016 | $5,005 | $375,000 | $100,000 | $275,000 |
| 2015 | $4,171 | $297,134 | $71,721 | $225,413 |
| 2014 | $4,179 | $291,315 | $70,317 | $220,998 |
Property History
| Date | Event | Price | List to Sale | Price per Sq Ft | Prior Sale |
|---|---|---|---|---|---|
| 11/13/2025 11/13/25 | For Sale | $684,900 | +37.0% | $311 / Sq Ft | |
| 09/26/2019 09/26/19 | Sold | $500,000 | 0.0% | $227 / Sq Ft | View Prior Sale |
| 08/26/2019 08/26/19 | Pending | -- | -- | -- | |
| 08/12/2019 08/12/19 | Price Changed | $499,999 | -2.0% | $227 / Sq Ft | |
| 07/25/2019 07/25/19 | For Sale | $510,000 | +36.0% | $232 / Sq Ft | |
| 09/24/2015 09/24/15 | Sold | $375,000 | +1.4% | $170 / Sq Ft | View Prior Sale |
| 08/25/2015 08/25/15 | Pending | -- | -- | -- | |
| 08/19/2015 08/19/15 | For Sale | $369,900 | +27.6% | $168 / Sq Ft | |
| 12/17/2012 12/17/12 | Sold | $290,000 | +5.5% | $132 / Sq Ft | View Prior Sale |
| 09/27/2012 09/27/12 | Pending | -- | -- | -- | |
| 05/15/2012 05/15/12 | For Sale | $275,000 | -- | $125 / Sq Ft |
Purchase History
| Date | Type | Sale Price | Title Company |
|---|---|---|---|
| Grant Deed | $500,000 | Stewart Title Of Placer | |
| Grant Deed | $375,000 | Fidelity National Title Co | |
| Grant Deed | $290,000 | Old Republic Title Company | |
| Interfamily Deed Transfer | -- | Old Republic Title Company | |
| Interfamily Deed Transfer | -- | None Available | |
| Individual Deed | $456,000 | North American Title | |
| Corporate Deed | $301,000 | Orange Coast Title |
Mortgage History
| Date | Status | Loan Amount | Loan Type |
|---|---|---|---|
| Open | $376,500 | New Conventional | |
| Previous Owner | $368,207 | FHA | |
| Previous Owner | $284,747 | FHA | |
| Previous Owner | $360,000 | Purchase Money Mortgage | |
| Previous Owner | $240,480 | Purchase Money Mortgage | |
| Closed | $45,091 | No Value Available |
Source: MetroList
MLS Number: 225142524
APN: 483-090-007
- 1932 Hilmerton Cir
- 116 Canberra Ct
- 1800 Ambridge Dr
- 1625 Bottlebrush Cir
- 200 Saint Basil Ct
- 1945 Sunstone Dr
- 1984 Ambridge Dr
- 1908 Saint Anthony Ln
- 1006 Vanston Way
- 1559 Faulkner Dr
- 300 Roundhill Ct
- 1114 Caragh St
- 4026 Sylvan Glen Ln
- 1513 Lathwell Way
- 4050 Sylvan Glen Ln
- 2116 Camino Real Way
- 1656 San Antonio Ln
- 2132 Camino Real Way
- 1585 Steinbeck Dr
- 109 Wild Oat Ct
- 1715 Pleasant Grove Blvd
- 1890 Junction Blvd
- 4040 Rose Creek Rd
- 5009 Creekhollow Way
- 2124 Pleasant Grove Blvd
- 8215 Roseville Blvd
- 8333 Evans Tree Dr S
- 4081 Gunnar Dr
- 5 Marcia Way
- 4040 Swing Way
- 5225 Fandango Loop
- 1601 Vineyard Rd
- 1900 Blue Oaks Blvd
- 500 Roseville Pkwy
- 4017 Matterhorn Place
- 35 Patricia Way
- 4648 Winter Oak Way
- 8000 Painted Desert Dr
- 1950 Quail Ridge W
- 712 Main St Unit c
