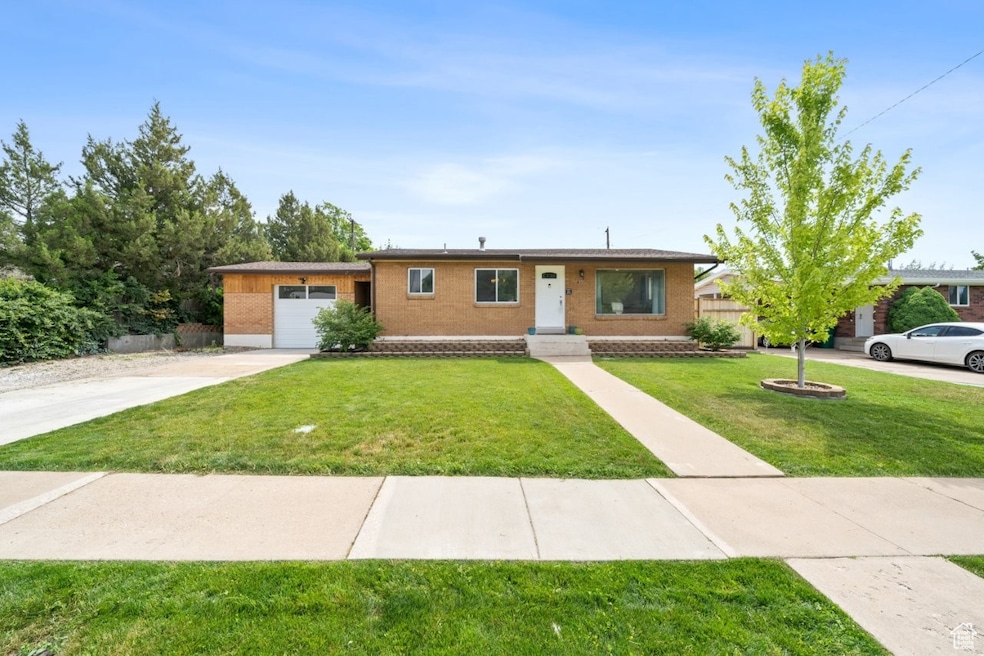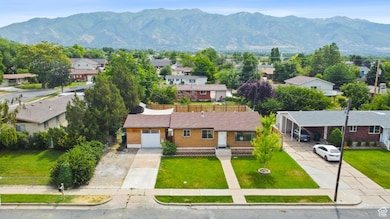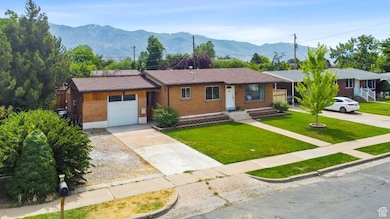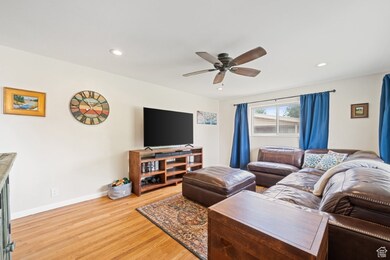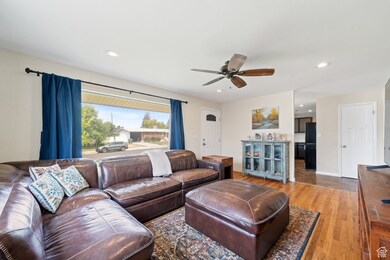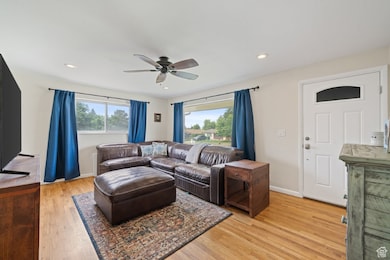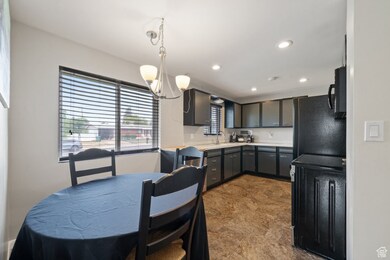
1856 N Alder St Layton, UT 84041
Estimated payment $2,729/month
Highlights
- Mature Trees
- Rambler Architecture
- Main Floor Primary Bedroom
- Mountain View
- Wood Flooring
- Hydromassage or Jetted Bathtub
About This Home
This beautifully cared-for home in Layton offers comfort, functionality, and thoughtful updates throughout. Enjoy a fully finished basement, complete with plumbing ready for a kitchenette-perfect for extended living or entertaining. The home features recently updated bathrooms, a tankless water heater, whole-house water filtration system, and updated plumbing for peace of mind. Stay cool year-round with a new AC unit and a mini-split system in the garage-ideal for a workshop or home gym. Don't miss this move-in-ready gem in a great location!
Home Details
Home Type
- Single Family
Est. Annual Taxes
- $1,773
Year Built
- Built in 1962
Lot Details
- 8,276 Sq Ft Lot
- Property is Fully Fenced
- Landscaped
- Sprinkler System
- Mature Trees
- Property is zoned Single-Family, R-1-8
Parking
- 1 Car Garage
- 4 Open Parking Spaces
Home Design
- Rambler Architecture
- Brick Exterior Construction
Interior Spaces
- 2,420 Sq Ft Home
- 2-Story Property
- Ceiling Fan
- Blinds
- Mountain Views
- Basement Fills Entire Space Under The House
Kitchen
- Free-Standing Range
- Microwave
- Disposal
- Instant Hot Water
Flooring
- Wood
- Carpet
- Tile
- Vinyl
Bedrooms and Bathrooms
- 4 Bedrooms | 2 Main Level Bedrooms
- Primary Bedroom on Main
- 2 Full Bathrooms
- Hydromassage or Jetted Bathtub
- Bathtub With Separate Shower Stall
Laundry
- Dryer
- Washer
Outdoor Features
- Covered patio or porch
Schools
- Lincoln Elementary School
- North Layton Middle School
- Northridge High School
Utilities
- Forced Air Heating and Cooling System
- Natural Gas Connected
Community Details
- No Home Owners Association
- Robins Park Subdivision
Listing and Financial Details
- Exclusions: Hot Tub, Video Door Bell(s)
- Assessor Parcel Number 10-033-0128
Map
Home Values in the Area
Average Home Value in this Area
Tax History
| Year | Tax Paid | Tax Assessment Tax Assessment Total Assessment is a certain percentage of the fair market value that is determined by local assessors to be the total taxable value of land and additions on the property. | Land | Improvement |
|---|---|---|---|---|
| 2024 | $1,774 | $187,550 | $118,671 | $68,879 |
| 2023 | $1,824 | $349,000 | $141,181 | $207,819 |
| 2022 | $1,886 | $190,850 | $74,616 | $116,234 |
| 2021 | $1,729 | $261,000 | $104,587 | $156,413 |
| 2020 | $1,581 | $229,000 | $88,035 | $140,965 |
| 2019 | $1,586 | $225,000 | $83,643 | $141,357 |
| 2018 | $1,412 | $201,000 | $83,643 | $117,357 |
| 2016 | $1,152 | $84,590 | $26,701 | $57,889 |
| 2015 | $1,084 | $75,625 | $26,501 | $49,124 |
| 2014 | $1,036 | $73,887 | $26,501 | $47,386 |
| 2013 | -- | $84,121 | $24,816 | $59,305 |
Property History
| Date | Event | Price | Change | Sq Ft Price |
|---|---|---|---|---|
| 06/17/2025 06/17/25 | For Sale | $465,000 | -- | $192 / Sq Ft |
Purchase History
| Date | Type | Sale Price | Title Company |
|---|---|---|---|
| Interfamily Deed Transfer | -- | Us Title Company | |
| Warranty Deed | -- | Bonneville Superior T | |
| Warranty Deed | -- | Backman Title Services | |
| Warranty Deed | -- | Pinnacle Title |
Mortgage History
| Date | Status | Loan Amount | Loan Type |
|---|---|---|---|
| Open | $60,000 | Credit Line Revolving | |
| Open | $189,600 | New Conventional | |
| Closed | $172,000 | No Value Available | |
| Closed | $94,541 | FHA | |
| Previous Owner | $149,400 | Purchase Money Mortgage | |
| Previous Owner | $24,000 | Credit Line Revolving | |
| Previous Owner | $89,897 | VA |
Similar Homes in Layton, UT
Source: UtahRealEstate.com
MLS Number: 2092822
APN: 10-033-0128
- 1837 N 440 W
- 1841 N 285 W
- 1701 Forbes Ave W
- 1704 N 285 W
- 2183 N 525 W
- 2187 N 450 W
- 1776 N Belvedere Way
- 1666 N 160 W
- 2237 N 450 W
- 2044 Evans Cove Loop
- 1966 N 50 W
- 2177 N 125 W
- 1541 N 25 E
- 2327 N 675 W
- 2339 N 675 W
- 2115 N 5 E
- 1761 N 175 E
- 1615 N Angel St Unit D
- 1615 N Angel St Unit C
- 1615 N Angel St Unit B
