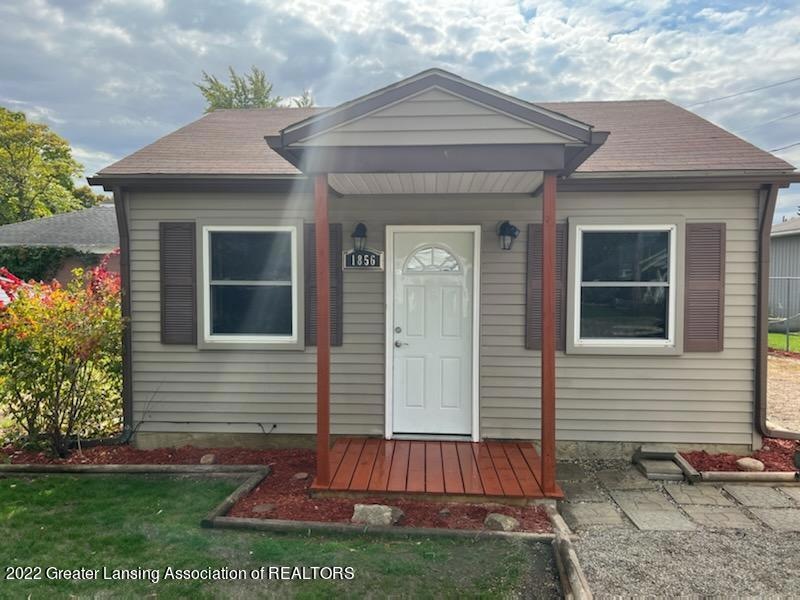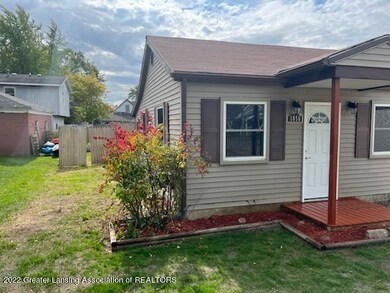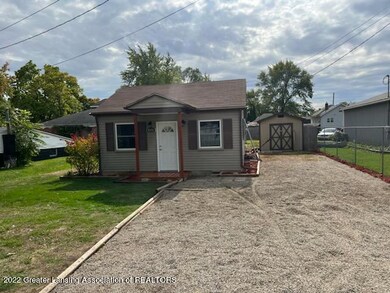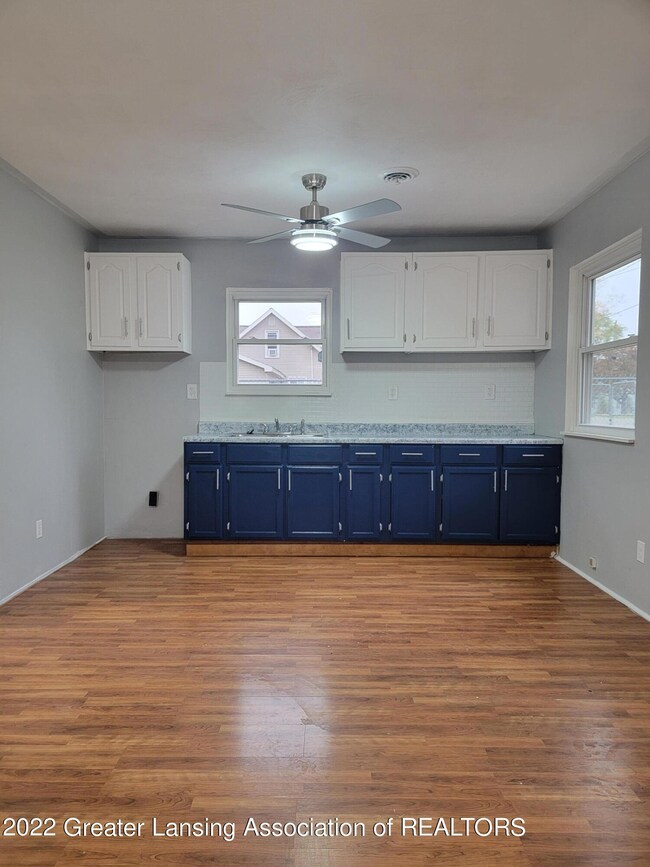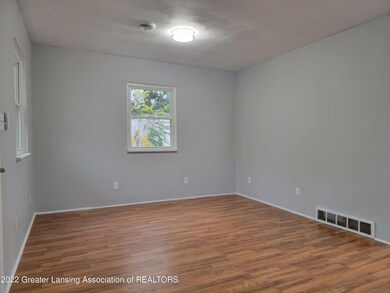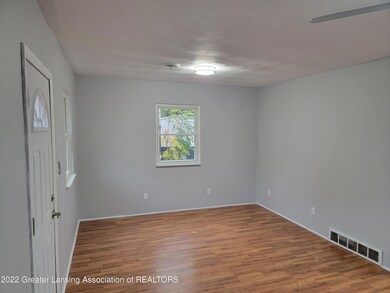
1856 Owosso Ave Owosso, MI 48867
Highlights
- Ranch Style House
- Neighborhood Views
- Double Pane Windows
- Main Floor Primary Bedroom
- Covered patio or porch
- Living Room
About This Home
As of November 2023DO NOT WAIT ON THIS ONE. THIS HOME IS UNDER $ 100,000.00!!!!!
Here Is Your Perfect Opportunity To Own Your First Home And Stop Paying Rent. Or Perhaps Purchase Your First Or Add To Your Other Investment Properties Portfolio. This Newley Remodeled Home Features a 1 Bedroom, 1 Bath, Spacious Kitchen, Dining Room, and Living Room. Open Floor Plan and Large Back Yard. You Do Not Want To Miss This Opportunity. Call To Set Up Your Private Showing Today!
Last Agent to Sell the Property
Keller Williams Realty Lansing License #6501407684 Listed on: 07/06/2023

Home Details
Home Type
- Single Family
Est. Annual Taxes
- $784
Year Built
- Built in 1900 | Remodeled
Lot Details
- 6,621 Sq Ft Lot
- Lot Dimensions are 50x132
- North Facing Home
- Wood Fence
- Back Yard Fenced
Home Design
- Ranch Style House
- Block Foundation
- Shingle Roof
- Vinyl Siding
Interior Spaces
- 580 Sq Ft Home
- Ceiling Fan
- Double Pane Windows
- Insulated Windows
- Window Screens
- Living Room
- Dining Room
- Utility Room
- Neighborhood Views
- Crawl Space
- Fire and Smoke Detector
- Laminate Countertops
Flooring
- Carpet
- Laminate
- Concrete
Bedrooms and Bathrooms
- 1 Primary Bedroom on Main
- 1 Full Bathroom
Laundry
- Laundry Room
- Laundry on main level
- Washer and Dryer
Parking
- No Garage
- Gravel Driveway
Outdoor Features
- Covered patio or porch
- Shed
Utilities
- Forced Air Heating and Cooling System
- Heating System Uses Natural Gas
- 100 Amp Service
- Natural Gas Connected
- Tankless Water Heater
Community Details
- Riverside Subdivision
Listing and Financial Details
- Home warranty included in the sale of the property
Ownership History
Purchase Details
Purchase Details
Home Financials for this Owner
Home Financials are based on the most recent Mortgage that was taken out on this home.Purchase Details
Home Financials for this Owner
Home Financials are based on the most recent Mortgage that was taken out on this home.Purchase Details
Home Financials for this Owner
Home Financials are based on the most recent Mortgage that was taken out on this home.Purchase Details
Home Financials for this Owner
Home Financials are based on the most recent Mortgage that was taken out on this home.Purchase Details
Home Financials for this Owner
Home Financials are based on the most recent Mortgage that was taken out on this home.Similar Homes in Owosso, MI
Home Values in the Area
Average Home Value in this Area
Purchase History
| Date | Type | Sale Price | Title Company |
|---|---|---|---|
| Sheriffs Deed | $73,600 | None Listed On Document | |
| Sheriffs Deed | $73,600 | None Listed On Document | |
| Warranty Deed | $80,000 | Diversified National Title | |
| Warranty Deed | $55,000 | -- | |
| Quit Claim Deed | -- | Guy Debra A | |
| Warranty Deed | $49,900 | Ata National Title Group Llc | |
| Warranty Deed | $58,700 | Metropolitan Title |
Mortgage History
| Date | Status | Loan Amount | Loan Type |
|---|---|---|---|
| Previous Owner | $78,551 | FHA | |
| Previous Owner | $25,000 | Credit Line Revolving | |
| Previous Owner | $58,200 | FHA |
Property History
| Date | Event | Price | Change | Sq Ft Price |
|---|---|---|---|---|
| 07/02/2025 07/02/25 | Pending | -- | -- | -- |
| 03/28/2025 03/28/25 | For Sale | $80,960 | +1.2% | $140 / Sq Ft |
| 11/28/2023 11/28/23 | Sold | $80,000 | -5.8% | $138 / Sq Ft |
| 10/27/2023 10/27/23 | Pending | -- | -- | -- |
| 10/05/2023 10/05/23 | Price Changed | $84,900 | -5.6% | $146 / Sq Ft |
| 04/13/2023 04/13/23 | For Sale | $89,900 | 0.0% | $155 / Sq Ft |
| 04/13/2023 04/13/23 | Pending | -- | -- | -- |
| 02/28/2023 02/28/23 | Price Changed | $89,900 | -9.1% | $155 / Sq Ft |
| 10/31/2022 10/31/22 | For Sale | $98,900 | +79.8% | $171 / Sq Ft |
| 08/19/2022 08/19/22 | Sold | $55,000 | 0.0% | $95 / Sq Ft |
| 08/19/2022 08/19/22 | Pending | -- | -- | -- |
| 08/19/2022 08/19/22 | For Sale | $55,000 | +10.2% | $95 / Sq Ft |
| 10/23/2020 10/23/20 | Sold | $49,900 | 0.0% | $86 / Sq Ft |
| 10/05/2020 10/05/20 | Pending | -- | -- | -- |
| 10/03/2020 10/03/20 | For Sale | $49,900 | -- | $86 / Sq Ft |
Tax History Compared to Growth
Tax History
| Year | Tax Paid | Tax Assessment Tax Assessment Total Assessment is a certain percentage of the fair market value that is determined by local assessors to be the total taxable value of land and additions on the property. | Land | Improvement |
|---|---|---|---|---|
| 2025 | $2,603 | $32,800 | $0 | $0 |
| 2024 | $2,603 | $29,700 | $0 | $0 |
| 2023 | $318 | $27,600 | $0 | $0 |
| 2022 | $623 | $22,500 | $0 | $0 |
| 2021 | $772 | $21,000 | $0 | $0 |
| 2020 | $236 | $18,600 | $0 | $0 |
| 2019 | $328 | $16,200 | $0 | $0 |
| 2018 | $664 | $16,000 | $0 | $0 |
| 2017 | $729 | $14,400 | $0 | $0 |
| 2016 | -- | $14,400 | $0 | $0 |
| 2015 | -- | $14,500 | $0 | $0 |
| 2014 | -- | $13,800 | $0 | $0 |
Agents Affiliated with this Home
-
Brian Brockman

Seller's Agent in 2025
Brian Brockman
Bang Realty
(513) 898-1551
204 Total Sales
-
Jeffrey Strickling

Seller's Agent in 2023
Jeffrey Strickling
Keller Williams Realty Lansing
(517) 331-7545
77 Total Sales
-
M
Seller's Agent in 2020
Morgan Beilfuss
THE HOME OFFICE REALTY LLC
Map
Source: Greater Lansing Association of Realtors®
MLS Number: 269713
APN: 007-68-002-024
- 873 Union St
- 1803 Kilbourn Ave
- 1605 Corunna Ave
- 1622 Griffin Ave
- 2012 Kilbourn Ave
- 1465 Mcmillan Rd
- 615 Glenwood Ave
- 915 Corunna Ave
- 822 Glenwood Ave
- V/L Short St
- 615 Broadway Ave
- 609 Broadway Ave
- 603 Broadway Ave
- 0 Copas Unit 50175117
- V/L Fairview Ave
- 624 E Comstock St
- 647 Ridgeview Dr
- 632 Grand Ave
- 1866 E M 21
- 942 Division St
