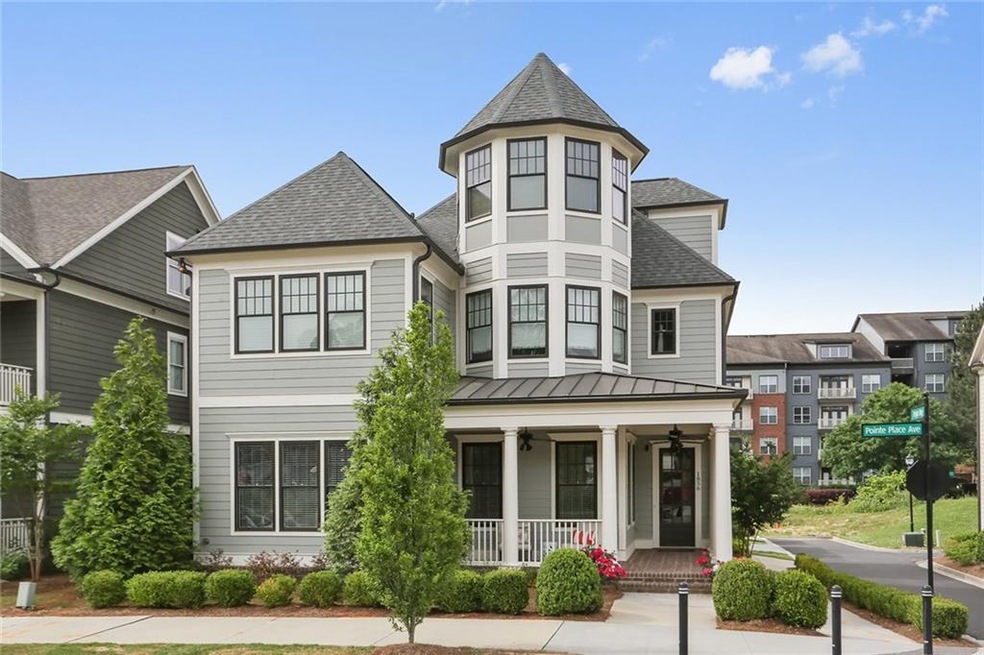
$1,395,000
- 6 Beds
- 6 Baths
- 5,771 Sq Ft
- 4505 Caroline Walk
- Dunwoody, GA
Don't Miss Out on This John Wieland Resale in sought after Dunwoody Park! Nestled within a Private Gated Sanctuary of 36 homes, it is centered between Pernoshal and Brook Run Park putting the peaceful outdoors & trails just steps from your door. Located less than 1 mile from 1-285, you can also enjoy great schools and nearby shopping. Barely lived in, this Custom 1-year young home was built with
Adjani Isabelle Thompson BHHS Georgia Properties
