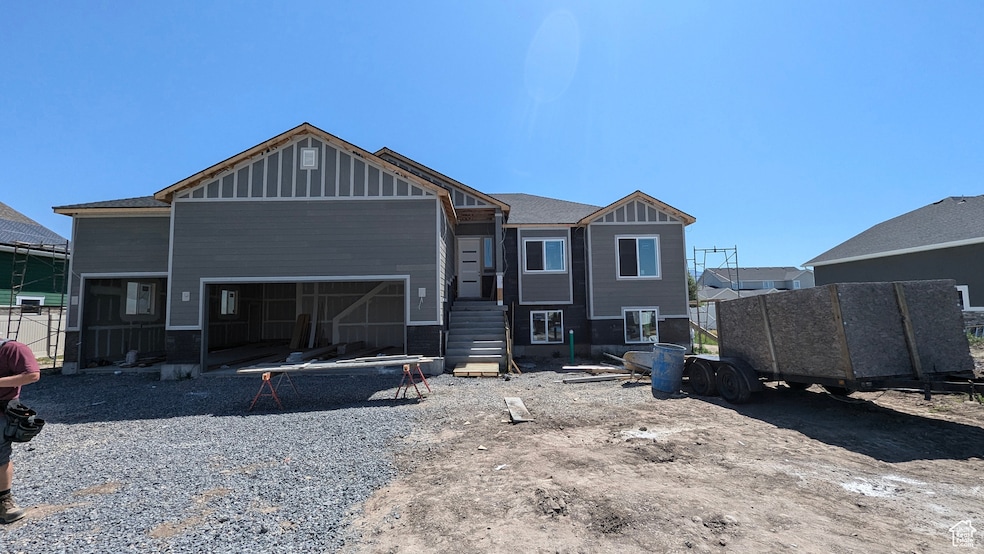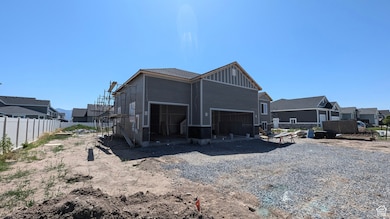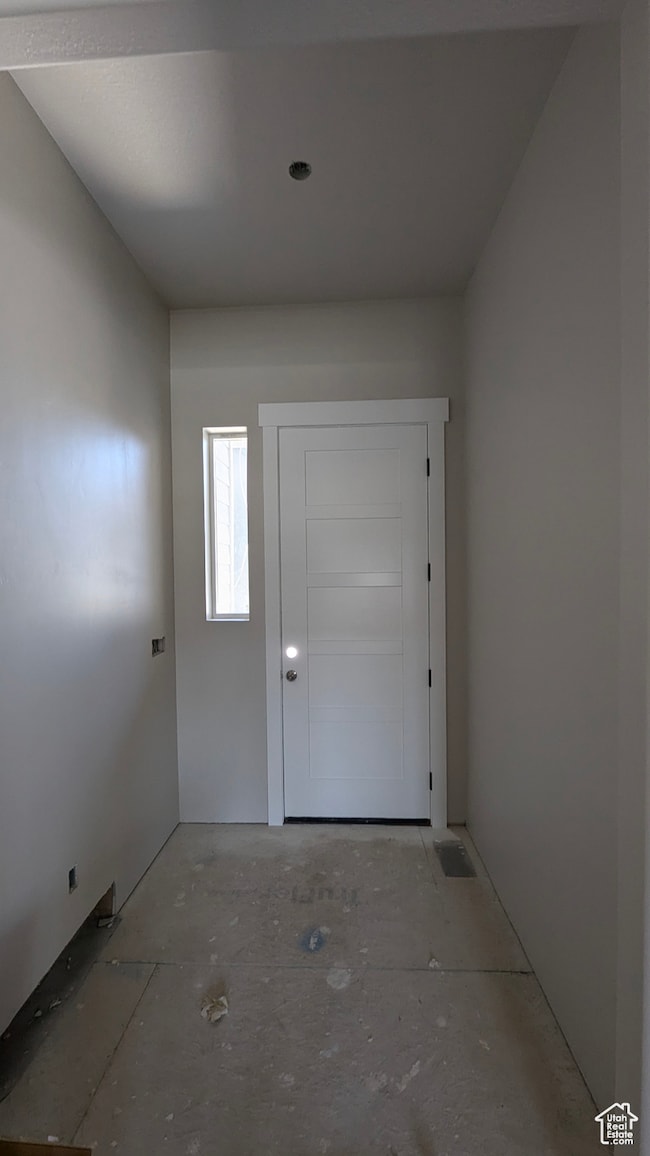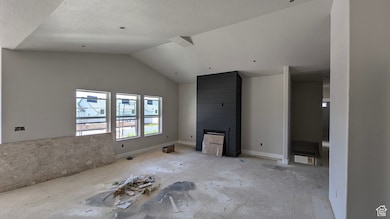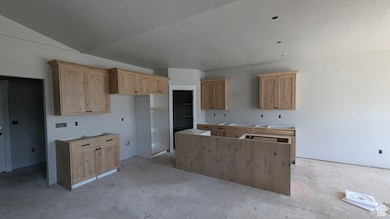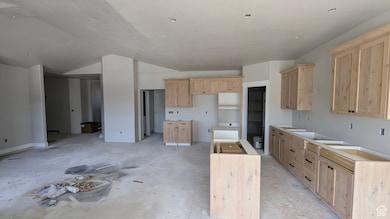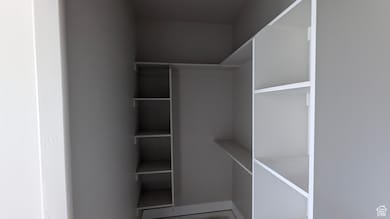
1856 S 2575 W West Haven, UT 84401
Estimated payment $4,074/month
Highlights
- New Construction
- Rambler Architecture
- Great Room
- Mountain View
- Main Floor Primary Bedroom
- Granite Countertops
About This Home
Custom Beautiful Built 3 bed 3 bath Rambler for sale in West Haven scheduled for completion by the end of June. Some of the property features include granite countertops, Double oven, gas range cooktop, oversized pantry, Large kitchen island, fireplace, vaulted ceilings, Master bath with separate shower and tub, double vanity, walk-in closet, unfinished basement with a basement entrance in the garage, perfect setup for full 2nd kitchen or ADU, oversized three-car garage, LVP flooring, carpet, tile, large covered Trex deck, large 0.3 lot, fenced on three sides, large area for future RV pad and much more. Call for an appointment today!
Home Details
Home Type
- Single Family
Est. Annual Taxes
- $2,340
Year Built
- Built in 2025 | New Construction
Lot Details
- 0.3 Acre Lot
- Partially Fenced Property
- Property is zoned Single-Family
Parking
- 3 Car Attached Garage
Home Design
- Rambler Architecture
- Stone Siding
- Stucco
Interior Spaces
- 3,566 Sq Ft Home
- 2-Story Property
- Gas Log Fireplace
- Double Pane Windows
- French Doors
- Great Room
- Mountain Views
Kitchen
- Built-In Double Oven
- Gas Range
- Range Hood
- Microwave
- Granite Countertops
- Disposal
Flooring
- Carpet
- Tile
Bedrooms and Bathrooms
- 3 Main Level Bedrooms
- Primary Bedroom on Main
- Walk-In Closet
- Bathtub With Separate Shower Stall
Basement
- Exterior Basement Entry
- Natural lighting in basement
Schools
- Kanesville Elementary School
Utilities
- Forced Air Heating and Cooling System
- Natural Gas Connected
Community Details
- No Home Owners Association
Listing and Financial Details
- Assessor Parcel Number 15-600-0017
Map
Home Values in the Area
Average Home Value in this Area
Tax History
| Year | Tax Paid | Tax Assessment Tax Assessment Total Assessment is a certain percentage of the fair market value that is determined by local assessors to be the total taxable value of land and additions on the property. | Land | Improvement |
|---|---|---|---|---|
| 2024 | $2,339 | $215,496 | $215,496 | $0 |
| 2023 | $2,327 | $215,325 | $215,325 | $0 |
| 2022 | $2,122 | $200,377 | $200,377 | $0 |
| 2021 | $1,527 | $130,386 | $130,386 | $0 |
| 2020 | $1,418 | $110,247 | $110,247 | $0 |
| 2019 | $1,305 | $95,172 | $95,172 | $0 |
| 2018 | $1,293 | $90,220 | $90,220 | $0 |
| 2017 | $1,088 | $83,829 | $83,829 | $0 |
| 2016 | -- | $0 | $0 | $0 |
Property History
| Date | Event | Price | Change | Sq Ft Price |
|---|---|---|---|---|
| 05/14/2025 05/14/25 | For Sale | $699,000 | -- | $196 / Sq Ft |
Purchase History
| Date | Type | Sale Price | Title Company |
|---|---|---|---|
| Warranty Deed | -- | Northern Title | |
| Warranty Deed | -- | Northern Title |
Similar Homes in West Haven, UT
Source: UtahRealEstate.com
MLS Number: 2084859
APN: 15-600-0017
- 1831 S 2525 W Unit 103
- 1882 S 2475 W
- 1839 S 2475 W
- 1844 S 2475 W
- 1849 S 2475 W
- 1972 S 2475 W
- 2024 S 2475 W
- 1918 S 2475 W
- 1917 S 2475 W
- 1983 S 2475 W
- 2493 W 2075 S
- 1656 S Prevedel Dr
- 2293 W Prevedel Dr
- 1689 S Haven Pkwy
- 1677 S Haven Pkwy
- 2221 W Prevedel Dr
- 2122 W 1745 S
- 1596 S Haven Pkwy
- 2310 S 2375 W
- 4066 W 2025 S
