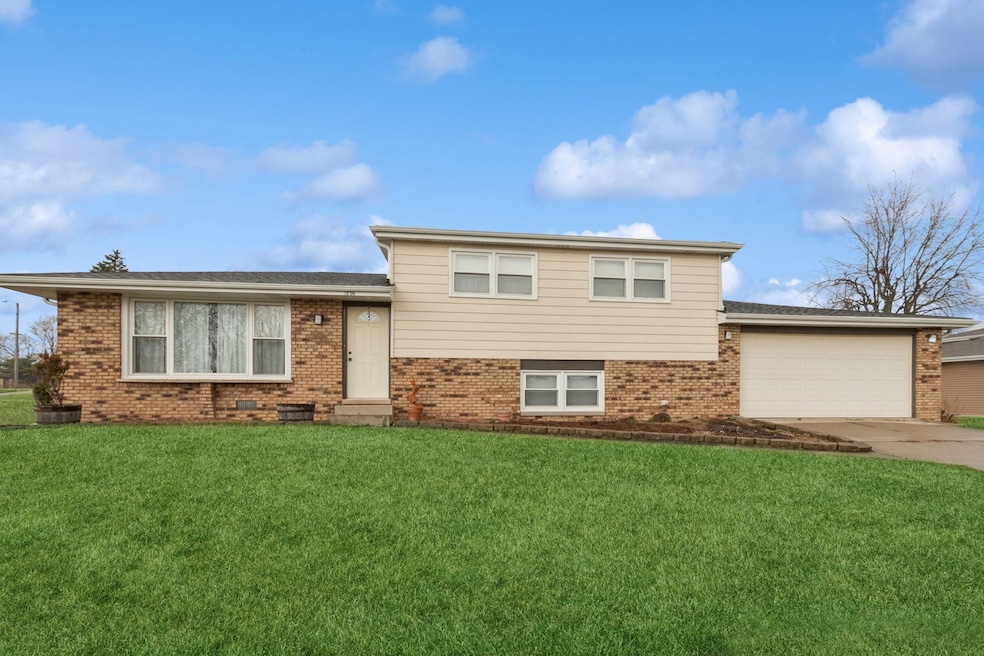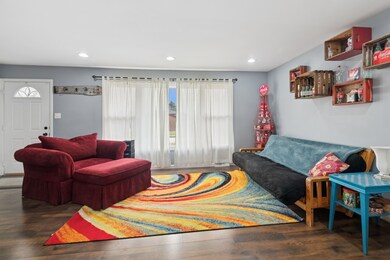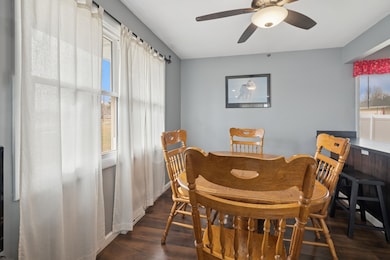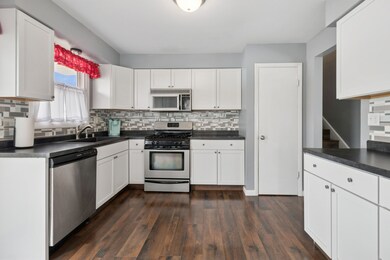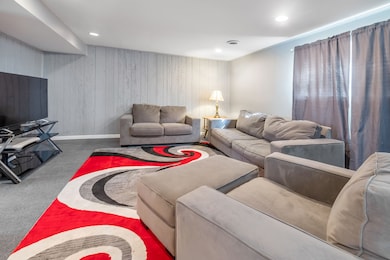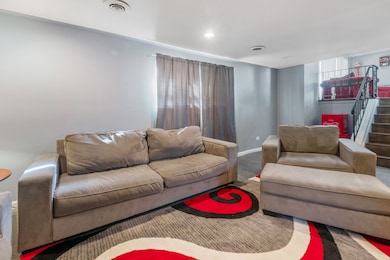
1856 W 97th Ct Crown Point, IN 46307
Highlights
- Deck
- Corner Lot
- Formal Dining Room
- Property is near a park
- Lower Floor Utility Room
- 2-minute walk to Russ Keller Park
About This Home
As of April 2025MOVE IN READY, BRIGHT, SPACIOUS AND NICELY UPDATED TRI-LEVEL HOME WITH 2.5 CAR GARAGE ON A QUIET CUL-DE-SAC COURT, IDEALLY LOCATED OFF OF NORTH MAIN STREET AND MINUTES FROM CROWN POINT'S HISTORIC COURTHOUSE SQUARE! ENJOY THE 3 BEDROOM/2 BATHROOM FLOOR PLAN WITH HARD SURFACE FLOORS THROUGHOUT THE OPEN LIVING AND DINING ROOM SPACE AND THE ADJOINING SPACIOUS KITCHEN THAT INCLUDES A PANTRY CLOSET, BREAKFAST BAR AND THAT WALKS OUT TO THE DECK AND BACK YARD. THE DAYLIGHT LOWER LEVEL FEATURES A LARGE FAMILY ROOM AND BATHROOM THAT PROVIDES ACCESS TO THE LAUNDRY AND MECHANICALS ROOM, THE GARAGE AND CRAWL SPACE STORAGE. SCHEDULE YOUR SHOWING APPOINTMENT TODAY AND SETTLE IN TO THIS TERRIFIC HOME AS SOON AS APRIL!
Last Agent to Sell the Property
Berkshire Hathaway HomeServices Chicago License #475121658 Listed on: 03/31/2025

Last Buyer's Agent
Non Member
NON MEMBER
Home Details
Home Type
- Single Family
Est. Annual Taxes
- $2,690
Year Built
- Built in 1974 | Remodeled in 2019
Lot Details
- 8,494 Sq Ft Lot
- Lot Dimensions are 36x26
- Cul-De-Sac
- Corner Lot
- Paved or Partially Paved Lot
Parking
- 2 Car Garage
- Driveway
- Parking Included in Price
Home Design
- Tri-Level Property
- Brick Exterior Construction
- Asphalt Roof
- Concrete Perimeter Foundation
Interior Spaces
- 1,846 Sq Ft Home
- Ceiling Fan
- Double Pane Windows
- Window Screens
- Family Room
- Living Room
- Formal Dining Room
- Lower Floor Utility Room
- Storage Room
- Unfinished Attic
Kitchen
- Range
- Dishwasher
- Stainless Steel Appliances
- Disposal
Flooring
- Carpet
- Laminate
Bedrooms and Bathrooms
- 3 Bedrooms
- 3 Potential Bedrooms
- 2 Full Bathrooms
Laundry
- Laundry Room
- Dryer
- Washer
- Sink Near Laundry
Basement
- Partial Basement
- Sump Pump
- Finished Basement Bathroom
Utilities
- Forced Air Heating and Cooling System
- Heating System Uses Natural Gas
- Gas Water Heater
- Cable TV Available
Additional Features
- Deck
- Property is near a park
Listing and Financial Details
- Homeowner Tax Exemptions
Ownership History
Purchase Details
Home Financials for this Owner
Home Financials are based on the most recent Mortgage that was taken out on this home.Purchase Details
Home Financials for this Owner
Home Financials are based on the most recent Mortgage that was taken out on this home.Purchase Details
Home Financials for this Owner
Home Financials are based on the most recent Mortgage that was taken out on this home.Purchase Details
Similar Homes in Crown Point, IN
Home Values in the Area
Average Home Value in this Area
Purchase History
| Date | Type | Sale Price | Title Company |
|---|---|---|---|
| Warranty Deed | -- | None Listed On Document | |
| Warranty Deed | $250,000 | Mtc | |
| Warranty Deed | -- | Fidelity National Title Co | |
| Warranty Deed | -- | None Available |
Mortgage History
| Date | Status | Loan Amount | Loan Type |
|---|---|---|---|
| Open | $250,200 | New Conventional | |
| Previous Owner | $228,937 | FHA | |
| Previous Owner | $178,571 | FHA |
Property History
| Date | Event | Price | Change | Sq Ft Price |
|---|---|---|---|---|
| 04/25/2025 04/25/25 | Sold | $278,000 | 0.0% | $151 / Sq Ft |
| 04/04/2025 04/04/25 | Pending | -- | -- | -- |
| 03/31/2025 03/31/25 | For Sale | $278,000 | +11.2% | $151 / Sq Ft |
| 04/30/2021 04/30/21 | Sold | $250,000 | 0.0% | $135 / Sq Ft |
| 03/25/2021 03/25/21 | Pending | -- | -- | -- |
| 03/20/2021 03/20/21 | For Sale | $250,000 | +28.2% | $135 / Sq Ft |
| 04/19/2019 04/19/19 | Sold | $195,000 | 0.0% | $106 / Sq Ft |
| 04/02/2019 04/02/19 | Pending | -- | -- | -- |
| 03/16/2019 03/16/19 | For Sale | $195,000 | -- | $106 / Sq Ft |
Tax History Compared to Growth
Tax History
| Year | Tax Paid | Tax Assessment Tax Assessment Total Assessment is a certain percentage of the fair market value that is determined by local assessors to be the total taxable value of land and additions on the property. | Land | Improvement |
|---|---|---|---|---|
| 2024 | $6,549 | $266,900 | $42,600 | $224,300 |
| 2023 | $2,360 | $264,500 | $41,300 | $223,200 |
| 2022 | $2,360 | $236,000 | $35,300 | $200,700 |
| 2021 | $2,117 | $211,700 | $33,600 | $178,100 |
| 2020 | $2,004 | $200,400 | $31,400 | $169,000 |
| 2019 | $2,003 | $195,800 | $30,500 | $165,300 |
| 2018 | $1,485 | $150,800 | $30,500 | $120,300 |
| 2017 | $1,467 | $146,600 | $30,500 | $116,100 |
| 2016 | $1,417 | $146,300 | $29,300 | $117,000 |
| 2014 | $1,362 | $145,100 | $28,500 | $116,600 |
| 2013 | $1,382 | $141,300 | $29,700 | $111,600 |
Agents Affiliated with this Home
-
Brent Rosenbower

Seller's Agent in 2025
Brent Rosenbower
Berkshire Hathaway HomeServices Chicago
(773) 255-9388
3 in this area
50 Total Sales
-
N
Buyer's Agent in 2025
Non Member
NON MEMBER
-
Donald Deerwester III

Seller's Agent in 2021
Donald Deerwester III
McCormick Real Estate, Inc.
(219) 669-0418
4 in this area
32 Total Sales
-
Heather Compton

Seller's Agent in 2019
Heather Compton
Boulder Bay Realty Group
(219) 331-8655
38 Total Sales
Map
Source: Midwest Real Estate Data (MRED)
MLS Number: 12318197
APN: 45-12-32-429-005.000-029
- 9651 Merrillville Rd Unit 204
- 9621 Merrillville Rd Unit 304
- 9540 Cleveland St
- 1608 W 95th Ct
- 9911 Arthur Ct
- 10005 Merrillville Rd
- 1806 W 94th Place
- 9536 Roosevelt Place
- 1501 W 94th Ct
- 9345 Garfield Ct
- 9380 Mckinley St
- 9383 Roosevelt St
- 2175 W 93rd Place
- 2195 W 93rd Place
- 1367 Prairie Dr
- 9931 Tyler St
- 1525 W 94th Ln
- 1300 W 99th Ave
- 9446 Van Buren St
- 228 Oak St
