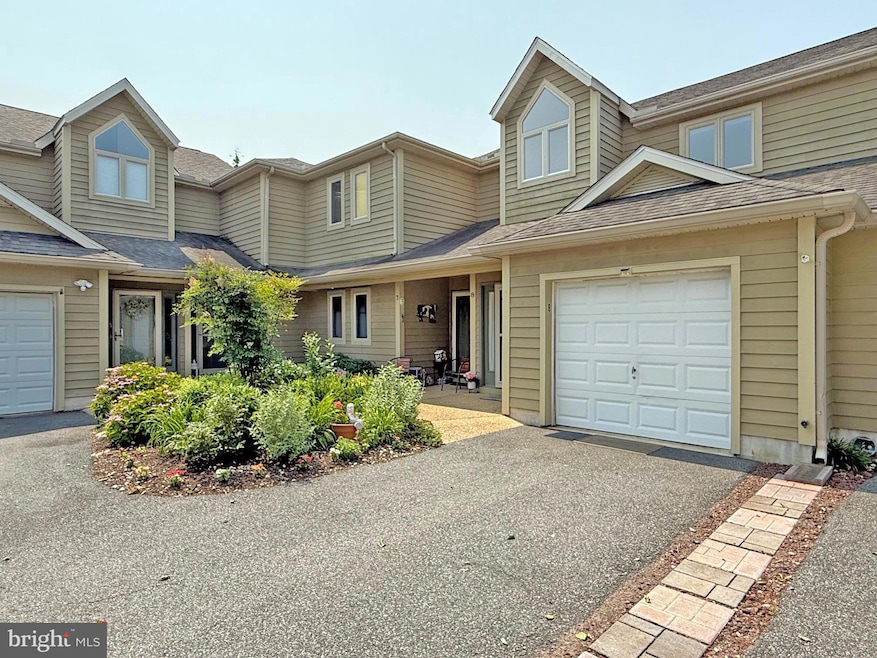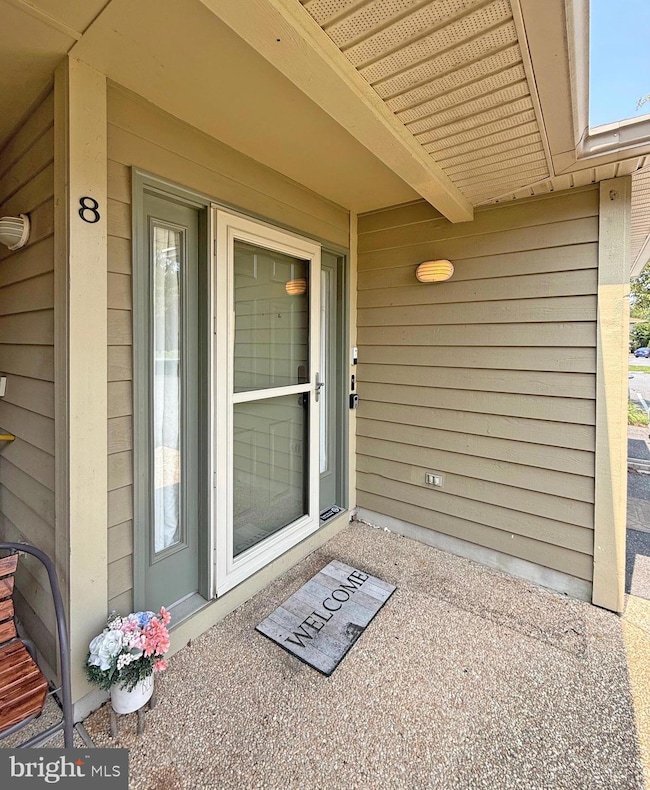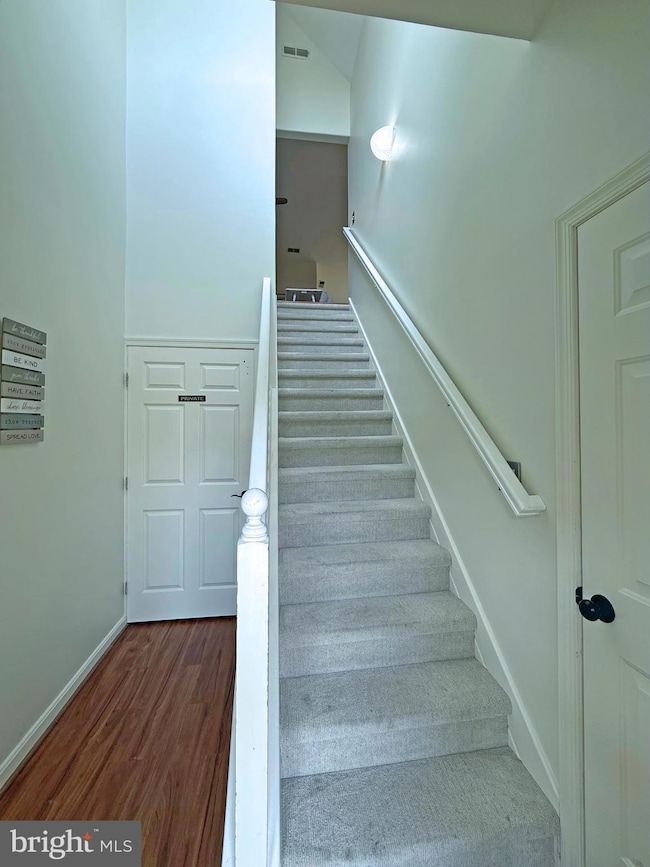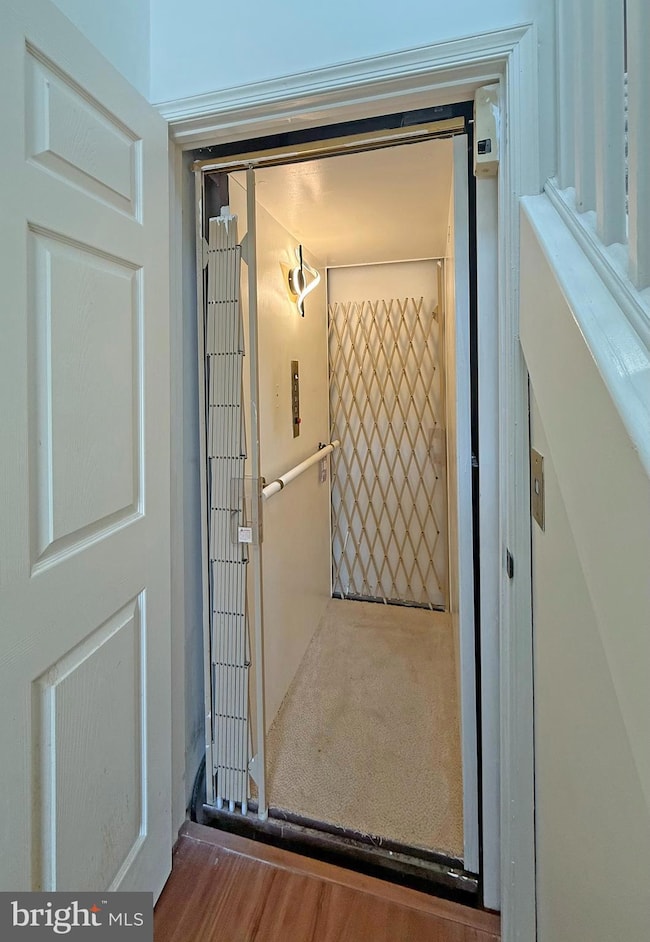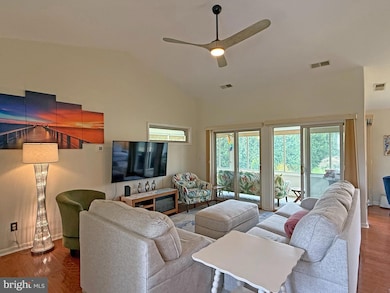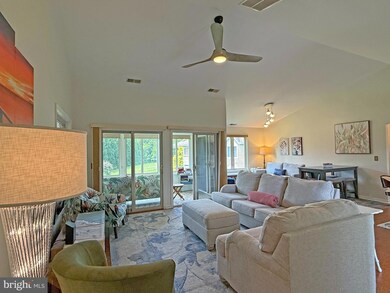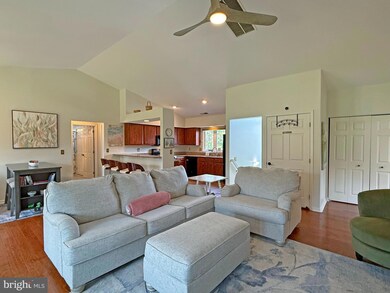Estimated payment $2,763/month
Highlights
- Gated Community
- Open Floorplan
- Garden View
- Love Creek Elementary School Rated A
- Cathedral Ceiling
- Attic
About This Home
The Plantations is located just 5 miles from the Lewes public beach, and 6 miles to Rehoboth’s boardwalk beaches. This 2-story townhouse-style condo is approx. 1,500 sq. ft. with a 200 sq. ft. enclosed porch. And this condo has its own private ELEVATOR for those days when you don’t feel like using the stairs. Reverse floorplan with the main living area upstairs. This nicely updated home features newer flooring and many other upgrades. The kitchen has a breakfast bar, granite countertops, and a black appliance package. The open concept floor plan is enhanced by cathedral ceilings, and the great room has a wall of sliding glass doors opening to the wrap-around porch for an expansive view of the landscaped common grounds. When you have the sliding glass doors open, the L-shaped porch can be 4-season for year-round enjoyment. The great room adjoins the dining area and the kitchen. Popular split bedroom plan. The main bedroom is en Suite with access to the porch via a sliding glass door. This bedroom has a walk-in closet, plus a double closet. The bath has a newer sink vanity, a step-in shower with a seat, and a bidet commode. The other two bedrooms and second full bath are on the opposite side of the house. That second full bath has a walk-in tub that also functions as a standard shower. Both of those bedrooms are nicely sized with double closets. And the one bedroom has its own access door into the hall bath, which makes it feel like another main suite. All of the bedrooms have closet storage systems, too. The laundry area houses a full-size, side-by-side washer & dryer set. A tankless water heater was recently added for hot water on demand. Attic access via pull-down stairs on the porch. One-car garage + one driveway space, plus ample guest parking spaces. The garage is wired for an EV charger.
Listing Agent
(302) 542-4197 RealEstate@SEABOVA.com SEA BOVA ASSOCIATES INC. License #RB-0003161 Listed on: 06/06/2025
Co-Listing Agent
(302) 227-1222 bridget@seabova.com SEA BOVA ASSOCIATES INC. License #RA-0003323
Townhouse Details
Home Type
- Townhome
Est. Annual Taxes
- $1,107
Year Built
- Built in 1998
Lot Details
- Backs To Open Common Area
- Landscaped
- Property is in very good condition
HOA Fees
Parking
- 1 Car Direct Access Garage
- 1 Driveway Space
- Front Facing Garage
- Garage Door Opener
Home Design
- Villa
- Entry on the 1st floor
- Frame Construction
- Shingle Roof
Interior Spaces
- 1,500 Sq Ft Home
- Property has 2 Levels
- Open Floorplan
- Cathedral Ceiling
- Ceiling Fan
- Insulated Windows
- Window Treatments
- Sliding Doors
- Insulated Doors
- Dining Area
- Garden Views
- Attic
Kitchen
- Gas Oven or Range
- Built-In Microwave
- Dishwasher
- Upgraded Countertops
- Disposal
Bedrooms and Bathrooms
- 3 Bedrooms
- En-Suite Bathroom
- Walk-In Closet
- 2 Full Bathrooms
- Bathtub with Shower
- Walk-in Shower
Laundry
- Laundry on upper level
- Electric Dryer
- Washer
Home Security
- Exterior Cameras
- Monitored
Accessible Home Design
- Accessible Elevator Installed
Utilities
- Central Air
- Heat Pump System
- 220 Volts
- 150 Amp Service
- Metered Propane
- Tankless Water Heater
- Municipal Trash
Listing and Financial Details
- Tax Lot 16H
- Assessor Parcel Number 334-06.00-553.01-16H
Community Details
Overview
- Association fees include all ground fee, common area maintenance, exterior building maintenance, lawn care rear, lawn maintenance, management, reserve funds, road maintenance, snow removal, trash
- Seascape Property Management HOA
- Plantation Community
- Plantations Subdivision
- Property Manager
Amenities
- Common Area
- 1 Elevator
Pet Policy
- Pets allowed on a case-by-case basis
Security
- Gated Community
- Storm Doors
Map
Home Values in the Area
Average Home Value in this Area
Tax History
| Year | Tax Paid | Tax Assessment Tax Assessment Total Assessment is a certain percentage of the fair market value that is determined by local assessors to be the total taxable value of land and additions on the property. | Land | Improvement |
|---|---|---|---|---|
| 2025 | $703 | $20,500 | $0 | $20,500 |
| 2024 | $1,107 | $20,500 | $0 | $20,500 |
| 2023 | $1,106 | $20,500 | $0 | $20,500 |
| 2022 | $1,067 | $20,500 | $0 | $20,500 |
| 2021 | $1,057 | $20,500 | $0 | $20,500 |
| 2020 | $654 | $20,500 | $0 | $20,500 |
| 2019 | $656 | $20,500 | $0 | $20,500 |
| 2018 | $586 | $22,450 | $0 | $0 |
| 2017 | $944 | $22,450 | $0 | $0 |
| 2016 | $536 | $22,450 | $0 | $0 |
| 2015 | $857 | $22,450 | $0 | $0 |
| 2014 | $851 | $22,450 | $0 | $0 |
Property History
| Date | Event | Price | List to Sale | Price per Sq Ft | Prior Sale |
|---|---|---|---|---|---|
| 12/06/2025 12/06/25 | Price Changed | $426,000 | -0.2% | $284 / Sq Ft | |
| 11/03/2025 11/03/25 | Price Changed | $427,000 | -0.7% | $285 / Sq Ft | |
| 09/09/2025 09/09/25 | Price Changed | $430,000 | -0.6% | $287 / Sq Ft | |
| 08/26/2025 08/26/25 | Price Changed | $432,500 | -0.6% | $288 / Sq Ft | |
| 06/06/2025 06/06/25 | For Sale | $435,000 | +12.4% | $290 / Sq Ft | |
| 12/28/2022 12/28/22 | Sold | $387,000 | -2.0% | $242 / Sq Ft | View Prior Sale |
| 11/07/2022 11/07/22 | Price Changed | $395,000 | -1.0% | $247 / Sq Ft | |
| 10/10/2022 10/10/22 | Price Changed | $398,900 | 0.0% | $249 / Sq Ft | |
| 10/10/2022 10/10/22 | Price Changed | $399,000 | -3.9% | $249 / Sq Ft | |
| 09/02/2022 09/02/22 | For Sale | $415,000 | +80.4% | $259 / Sq Ft | |
| 12/23/2020 12/23/20 | Sold | $230,000 | -17.8% | $144 / Sq Ft | View Prior Sale |
| 10/26/2020 10/26/20 | Pending | -- | -- | -- | |
| 10/25/2020 10/25/20 | For Sale | $279,900 | -- | $175 / Sq Ft |
Purchase History
| Date | Type | Sale Price | Title Company |
|---|---|---|---|
| Deed | $387,000 | -- | |
| Deed | $275,000 | None Available |
Mortgage History
| Date | Status | Loan Amount | Loan Type |
|---|---|---|---|
| Open | $236,000 | New Conventional |
Source: Bright MLS
MLS Number: DESU2088132
APN: 334-06.00-553.01-16H
- 18530 Drayton Hall Rd Unit 4
- 33788 Walnut Grove Dr Unit 3
- 13 Robin Ct
- 36932 Grove Estate Rd
- 195 Lakeside Dr
- 34098 Juniper Dr
- 1 Pecan Ct
- 34720 Julia Dr
- 207 Priscilla Cir
- 22014 Heartwood Cir
- 34753 Lauren Dr
- 18212 Robinsonville Rd
- 34313 Summerlyn Dr Unit 405
- 18305 Seashell Blvd
- 34363 Summerlyn Dr Unit 217
- 34383 Summerlyn Dr Unit 107
- 33083 Alabaster Ct
- 27 Bridle Ridge Cir
- 17702 Brighten Dr Unit K1
- 33568 Westgate Cir Unit 1
- 18530 Drayton Hall Rd Unit 4
- 117 Lakeside Dr
- 354 Plantations Blvd
- 268 Lakeside Dr
- 34142 Juniper Dr
- 33451 Mackenzie Way
- 33082 E Light Dr
- 34687 Refuge Cove Unit 1004
- 18879 Forgotten Harbor Ct Unit 103C
- 18879 Bethpage Dr
- 34682 Villa Cir Unit 4302
- 18942 Shore Pointe Ct Unit 2504D
- 34670 Villa Cir Unit 2207
- 18865 Bethpage Dr Unit 3 MASTER BDRM LAYOUT
- 18934 Shore Pointe Ct
- 18834 Bethpage Dr
- 36916 Crooked Hammock Way
- 18813 Bethpage Dr
- 34009 Clay Rd
- 1546 Savannah Rd
