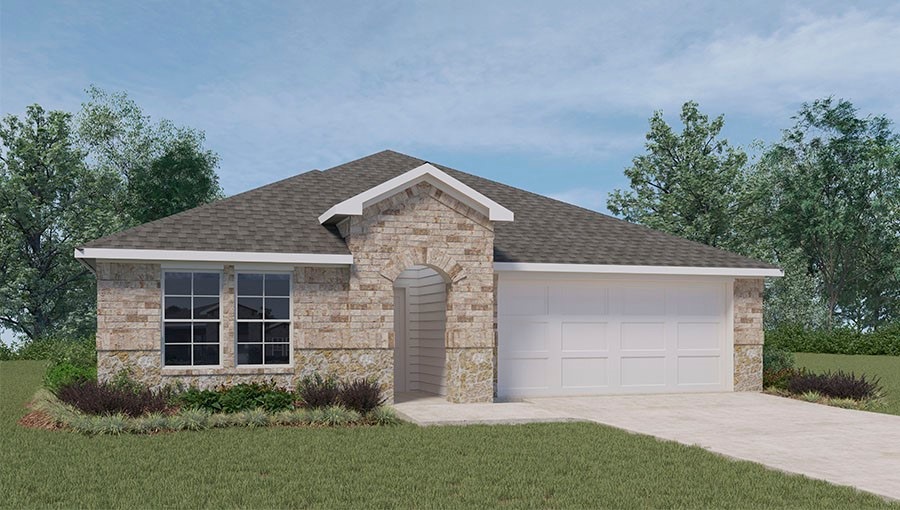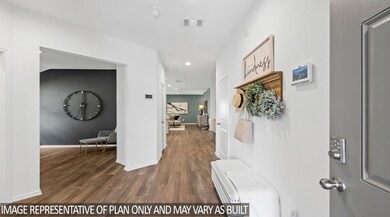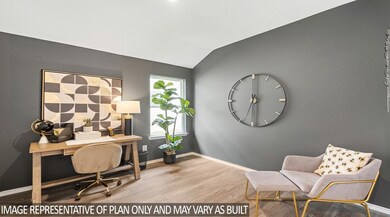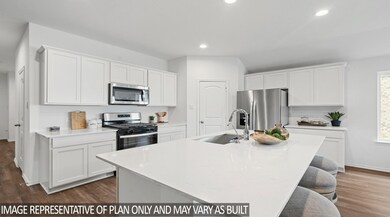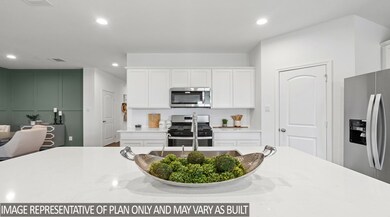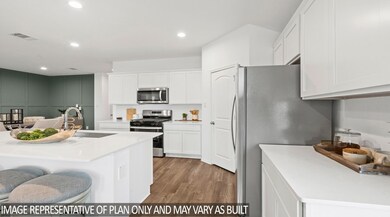
18567 Bernoulli Dr New Caney, TX 77357
Highlights
- Under Construction
- Deck
- Quartz Countertops
- Green Roof
- Traditional Architecture
- Community Pool
About This Home
As of February 2025DYNAMITE NEW D.R. HORTON BUILT 1 STORY 4 BEDROOM IN PORTERS MILL! Premium Location - OVERSIZED LOT with NO BACK NEIGHBORS! Super Private Setting! Ultra Versatile Interior Layout with Home Office/Study & 3 Full Baths! Popular Split Plan Design! Island Kitchen with Shaker Cabinetry, Quartz Counters, Stainless Appliances (Including Gas Cooking), Large Farmhouse Sink, & Corner Pantry Opens to Lovely Dining Area AND to ENORMOUS Living Room! Privately Located Primary Suite Offers Luxurious Bath with Separate Tub & Shower - AND Walk-In Closet! So Many Wonderful Features Throughout: Smart Home System, LED Can Lighting, Vinyl Plank Wood-Look Flooring, Garage Door Opener, Sprinkler System, Full Sod, Tankless Water Heater, PLUS MORE! Beautiful Community Pavilion, Pool, & Playground! New Caney ISD! Estimated Completion - August 2024.
Home Details
Home Type
- Single Family
Year Built
- Built in 2024 | Under Construction
Lot Details
- 7,119 Sq Ft Lot
- Southwest Facing Home
- Back Yard Fenced
- Sprinkler System
HOA Fees
- $63 Monthly HOA Fees
Parking
- 2 Car Attached Garage
Home Design
- Traditional Architecture
- Brick Exterior Construction
- Slab Foundation
- Composition Roof
- Cement Siding
- Stone Siding
- Radiant Barrier
Interior Spaces
- 2,041 Sq Ft Home
- 1-Story Property
- Ceiling Fan
- Insulated Doors
- Family Room Off Kitchen
- Living Room
- Breakfast Room
- Open Floorplan
- Home Office
- Utility Room
- Washer and Electric Dryer Hookup
Kitchen
- Breakfast Bar
- Walk-In Pantry
- Gas Oven
- Gas Range
- Free-Standing Range
- <<microwave>>
- Dishwasher
- Kitchen Island
- Quartz Countertops
- Disposal
Flooring
- Carpet
- Vinyl Plank
- Vinyl
Bedrooms and Bathrooms
- 4 Bedrooms
- 3 Full Bathrooms
- Soaking Tub
- <<tubWithShowerToken>>
- Separate Shower
Home Security
- Prewired Security
- Fire and Smoke Detector
Eco-Friendly Details
- Green Roof
- Energy-Efficient Windows with Low Emissivity
- Energy-Efficient HVAC
- Energy-Efficient Lighting
- Energy-Efficient Insulation
- Energy-Efficient Doors
- Energy-Efficient Thermostat
Outdoor Features
- Deck
- Covered patio or porch
Schools
- Robert Crippen Elementary School
- White Oak Middle School
- Porter High School
Utilities
- Central Heating and Cooling System
- Heating System Uses Gas
- Programmable Thermostat
- Tankless Water Heater
Community Details
Overview
- Association fees include recreation facilities
- Inframark Association, Phone Number (281) 870-0585
- Built by D.R. Horton
- Porters Mill Subdivision
Recreation
- Community Pool
Similar Homes in the area
Home Values in the Area
Average Home Value in this Area
Property History
| Date | Event | Price | Change | Sq Ft Price |
|---|---|---|---|---|
| 02/20/2025 02/20/25 | Sold | -- | -- | -- |
| 08/06/2024 08/06/24 | For Sale | $310,740 | -- | $152 / Sq Ft |
Tax History Compared to Growth
Agents Affiliated with this Home
-
Heather Chavana
H
Seller's Agent in 2025
Heather Chavana
D.R. Horton Homes
(936) 930-3920
98 in this area
1,398 Total Sales
-
James Pressler
J
Buyer's Agent in 2025
James Pressler
Pressler Properties
1 in this area
10 Total Sales
Map
Source: Houston Association of REALTORS®
MLS Number: 46028018
- 19923 Hilbert Rd
- 18225 Descartes St
- 18205 Descartes St
- 18213 Descartes St
- 18228 Descartes St
- 20445 Coast Redwood St
- 18229 Descartes St
- 18201 Descartes St
- 18249 Descartes St
- 20123 Timbernook Pass
- 18241 Descartes St
- 18101 Woodpecker Trail
- 18245 Descartes St
- 18209 Descartes St
- 20527 Fourier Dr
- 18217 Descartes St
- 18204 Descartes St
- 20469 Coast Redwood St
- 18277 Eaton Mill Dr
- 18237 Descartes St
