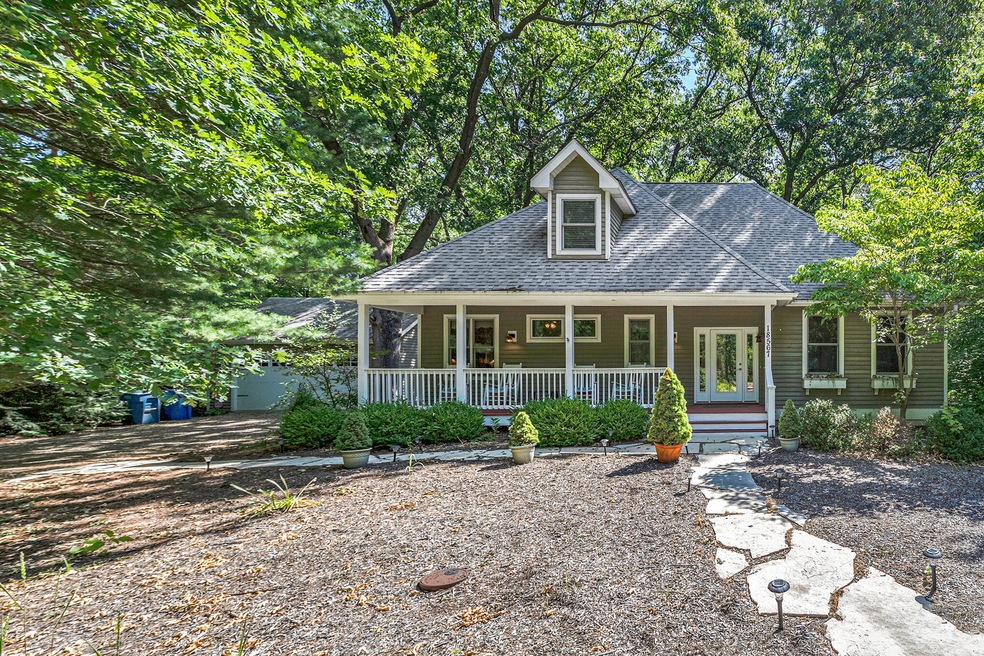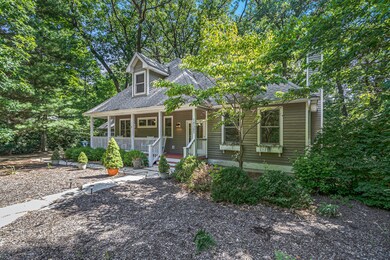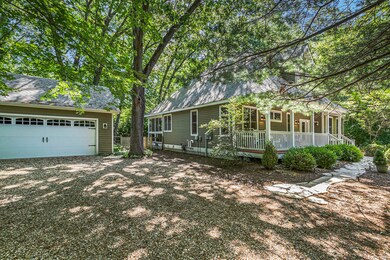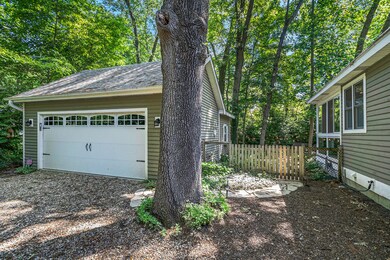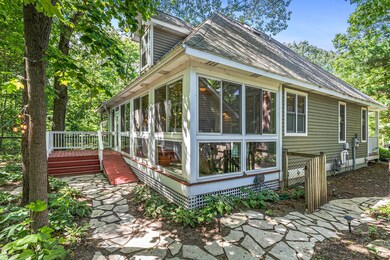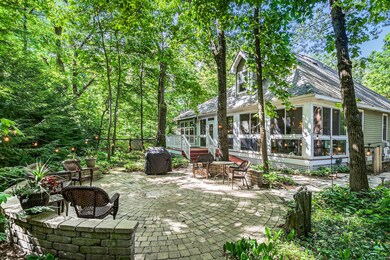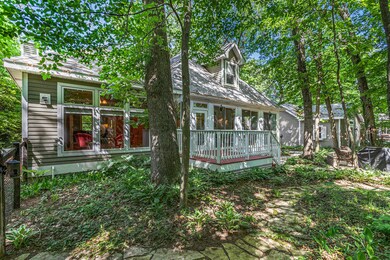
18567 Chase Ln New Buffalo, MI 49117
Highlights
- Traditional Architecture
- Wood Flooring
- Sun or Florida Room
- New Buffalo Elementary School Rated A
- Whirlpool Bathtub
- Community Pool
About This Home
As of August 2022This spacious Harbor Dunes home is full of natural light and custom features. The front porch welcomes you in as you step through the front doors and into a home designed for entertaining. The cottage-style kitchen features granite counter tops, KitchenAid appliances, and a classic double farmhouse sink. The main floor living room centers around a field-stone fireplace and stunning oak floors create a welcoming flow. There is room to spare in the home's 3 bedrooms and 2 ½ baths and the master boasts a spacious ensuite. A private den with built-in, queen-size murphy bed makes hosting overnight guests easy. The all season room opens up to a well-designed backyard perfect for enjoying Michigan summer nights.
Last Agent to Sell the Property
Keller Williams Realty SWM License #6506036734 Listed on: 06/25/2022

Last Buyer's Agent
Tracey Nofs
Lake Homes Realty License #6501425866
Home Details
Home Type
- Single Family
Est. Annual Taxes
- $4,532
Year Built
- Built in 2006
HOA Fees
- $150 Monthly HOA Fees
Parking
- 2 Car Detached Garage
- Unpaved Driveway
Home Design
- Traditional Architecture
- Composition Roof
- HardiePlank Siding
Interior Spaces
- 2,346 Sq Ft Home
- 2-Story Property
- Ceiling Fan
- Skylights
- Insulated Windows
- Window Treatments
- Window Screens
- Living Room with Fireplace
- Dining Area
- Sun or Florida Room
- Crawl Space
- Home Security System
Kitchen
- Range
- Microwave
- Dishwasher
- Snack Bar or Counter
Flooring
- Wood
- Ceramic Tile
Bedrooms and Bathrooms
- 3 Bedrooms | 1 Main Level Bedroom
- Whirlpool Bathtub
Laundry
- Laundry on main level
- Dryer
- Washer
Utilities
- Forced Air Heating and Cooling System
- Heating System Uses Natural Gas
- Natural Gas Water Heater
- Phone Available
- Cable TV Available
Additional Features
- Patio
- 0.52 Acre Lot
Community Details
Overview
- Association fees include trash
Recreation
- Community Pool
Ownership History
Purchase Details
Purchase Details
Home Financials for this Owner
Home Financials are based on the most recent Mortgage that was taken out on this home.Purchase Details
Purchase Details
Home Financials for this Owner
Home Financials are based on the most recent Mortgage that was taken out on this home.Purchase Details
Home Financials for this Owner
Home Financials are based on the most recent Mortgage that was taken out on this home.Purchase Details
Home Financials for this Owner
Home Financials are based on the most recent Mortgage that was taken out on this home.Similar Homes in New Buffalo, MI
Home Values in the Area
Average Home Value in this Area
Purchase History
| Date | Type | Sale Price | Title Company |
|---|---|---|---|
| Warranty Deed | -- | None Listed On Document | |
| Warranty Deed | -- | None Listed On Document | |
| Quit Claim Deed | -- | Donnelly Mark D | |
| Interfamily Deed Transfer | -- | None Available | |
| Warranty Deed | -- | None Available | |
| Warranty Deed | -- | Mtc | |
| Warranty Deed | -- | None Available |
Mortgage History
| Date | Status | Loan Amount | Loan Type |
|---|---|---|---|
| Previous Owner | $100,000 | Credit Line Revolving | |
| Previous Owner | $326,600 | New Conventional | |
| Previous Owner | $326,600 | New Conventional | |
| Previous Owner | $324,000 | New Conventional | |
| Previous Owner | $234,000 | New Conventional | |
| Previous Owner | $243,750 | New Conventional | |
| Previous Owner | $42,180 | Unknown | |
| Previous Owner | $298,350 | Fannie Mae Freddie Mac |
Property History
| Date | Event | Price | Change | Sq Ft Price |
|---|---|---|---|---|
| 08/08/2022 08/08/22 | Sold | $687,500 | -1.6% | $293 / Sq Ft |
| 06/27/2022 06/27/22 | Pending | -- | -- | -- |
| 06/25/2022 06/25/22 | For Sale | $699,000 | +61.8% | $298 / Sq Ft |
| 07/19/2019 07/19/19 | Sold | $432,000 | -5.9% | $184 / Sq Ft |
| 06/16/2019 06/16/19 | Pending | -- | -- | -- |
| 04/12/2019 04/12/19 | For Sale | $459,000 | -- | $196 / Sq Ft |
Tax History Compared to Growth
Tax History
| Year | Tax Paid | Tax Assessment Tax Assessment Total Assessment is a certain percentage of the fair market value that is determined by local assessors to be the total taxable value of land and additions on the property. | Land | Improvement |
|---|---|---|---|---|
| 2025 | $6,921 | $372,300 | $0 | $0 |
| 2024 | $5,040 | $348,300 | $0 | $0 |
| 2023 | $4,800 | $308,600 | $0 | $0 |
| 2022 | $3,176 | $204,200 | $0 | $0 |
| 2021 | $4,532 | $203,600 | $16,600 | $187,000 |
| 2020 | $4,517 | $207,000 | $0 | $0 |
| 2019 | $3,998 | $217,400 | $43,800 | $173,600 |
| 2018 | $4,065 | $176,500 | $0 | $0 |
| 2017 | $4,137 | $178,100 | $0 | $0 |
| 2016 | $3,728 | $173,600 | $0 | $0 |
| 2015 | $3,757 | $168,600 | $0 | $0 |
| 2014 | $2,681 | $171,200 | $0 | $0 |
Agents Affiliated with this Home
-

Seller's Agent in 2022
Pete Rahm
Keller Williams Realty SWM
(269) 469-2911
160 Total Sales
-
T
Buyer's Agent in 2022
Tracey Nofs
Lake Homes Realty
Map
Source: Southwestern Michigan Association of REALTORS®
MLS Number: 22026232
APN: 11-13-3020-0024-00-1
- 18654 Oldfield Rd
- 18774 Old Field Rd
- 18722 Park View Dr
- 18581 Brook Hollow
- 18589 Brook Hollow
- 18790 Park View Dr
- 18655 Forest Beach Dr
- 18657 Forest Beach Dr
- 13078 Fedde Ave
- 18706 Leonard Ct
- 214 Marx Dr
- 18734 Leonard Ct
- 18335 Oakland Dr
- 1501 Shore Dr
- 1414 Shore Dr
- 1406 Shore Dr
- 1321 Shore Dr
- 52300 E Arnold Dr
- 121 S Marshall St
- 13262 Country Ln
