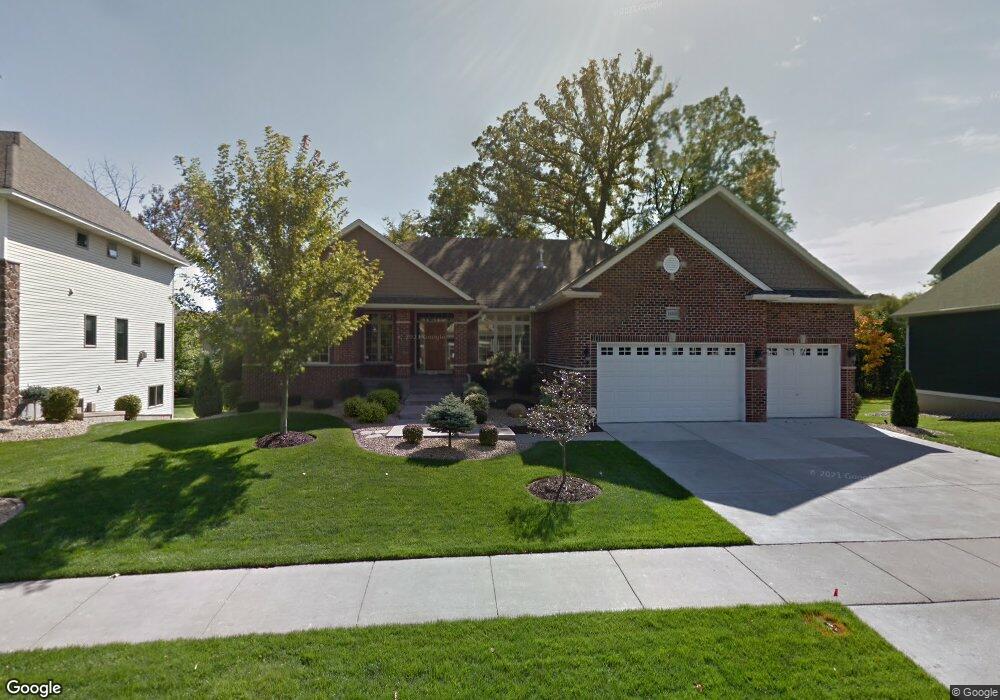Estimated Value: $761,000 - $937,000
4
Beds
4
Baths
4,357
Sq Ft
$193/Sq Ft
Est. Value
About This Home
This home is located at 18569 99th Place N, Osseo, MN 55311 and is currently estimated at $841,057, approximately $193 per square foot. 18569 99th Place N is a home located in Hennepin County with nearby schools including Fernbrook Elementary School, Osseo Middle School, and Maple Grove Senior High School.
Ownership History
Date
Name
Owned For
Owner Type
Purchase Details
Closed on
Jul 15, 2022
Sold by
Dreibelbis Sherrill A and Drei Brian
Bought by
James A Libersky Revocable Trust U/A/D and Nancy J. Libersky Revocable Trust U/A/D
Current Estimated Value
Purchase Details
Closed on
Jul 12, 2022
Sold by
Sherrill A Dreibelbis Revocable Trust
Bought by
James A Libersky Revocable Trust and Nancy J Libersky Revocable Trust
Purchase Details
Closed on
Sep 1, 2020
Sold by
Dreibelbis Brain S and Drebelbis Sherrill A
Bought by
Dreibelbis Sherill A and Dreibelbis Brian S
Purchase Details
Closed on
Oct 24, 2008
Sold by
Timberwood Homes Inc
Bought by
Dreibelbis Brian S and Dreibelbis Sherrill Anne
Purchase Details
Closed on
Jun 19, 2006
Sold by
Janco Inc
Bought by
Timberwood Homes Inc
Create a Home Valuation Report for This Property
The Home Valuation Report is an in-depth analysis detailing your home's value as well as a comparison with similar homes in the area
Home Values in the Area
Average Home Value in this Area
Purchase History
| Date | Buyer | Sale Price | Title Company |
|---|---|---|---|
| James A Libersky Revocable Trust U/A/D | $784,900 | -- | |
| James A Libersky Revocable Trust | $784,900 | Minnesota Title | |
| Dreibelbis Sherill A | -- | None Available | |
| Dreibelbis Brian S | $755,625 | -- | |
| Timberwood Homes Inc | $465,000 | -- | |
| Timberwood Homes Inc | $465,000 | Stewart Title Of Minnesota I |
Source: Public Records
Tax History Compared to Growth
Tax History
| Year | Tax Paid | Tax Assessment Tax Assessment Total Assessment is a certain percentage of the fair market value that is determined by local assessors to be the total taxable value of land and additions on the property. | Land | Improvement |
|---|---|---|---|---|
| 2024 | $10,540 | $805,500 | $184,200 | $621,300 |
| 2023 | $9,453 | $755,800 | $159,200 | $596,600 |
| 2022 | $8,019 | $719,800 | $101,700 | $618,100 |
| 2021 | $7,582 | $633,200 | $96,700 | $536,500 |
| 2020 | $8,054 | $595,000 | $86,700 | $508,300 |
| 2019 | $8,464 | $599,600 | $86,700 | $512,900 |
| 2018 | $8,493 | $595,500 | $85,700 | $509,800 |
| 2017 | $9,711 | $635,500 | $135,000 | $500,500 |
| 2016 | $9,695 | $626,800 | $135,000 | $491,800 |
| 2015 | $9,190 | $584,700 | $135,000 | $449,700 |
| 2014 | -- | $562,700 | $125,000 | $437,700 |
Source: Public Records
Map
Nearby Homes
- 9803 Vagabond Ln N
- 18502 97th Place N Unit 2204
- 10056 Walnut Grove Ln N
- 9872 Alvarado Ln N Unit 4803
- 19086 100th Place N
- 18080 100th Ct N
- 10148 Shadyview Ln N
- 18050 100th Ct N
- 10261 Shadyview Ln N
- 10184 Queensland Ln N
- 10275 Shadyview N
- 18336 103rd Cir N
- 18250 102nd Place N
- 19188 101st Place
- 18210 102nd Place N
- Walton Plan at Evanswood
- Sutton Sport Plan at Evanswood
- Windom Plan at Evanswood
- Westley Sport Plan at Evanswood
- Belleville Plan at Evanswood
- 18537 99th Place N
- 18537 99th Place N
- 18601 99th Place N
- 18601 99th-Place-n
- 18601 99th Place N
- 18558 18558 99th-Place-n
- 18556 98th Place N
- 18601 18601 99th-Place-n
- 18600 18600 99th-Place-n
- 9880 Vagabond Ln N
- 18534 98th Place N
- 18558 99th Place N
- 9858 Vagabond Ln N
- 18600 18600 N 99th-Place-
- 18600 99th Place N
- 18600 99th-Place-n
- 18502 98th Place N
- 18475 99th Place N
- 18480 98th Place N
- 9951 Vagabond Ln N
