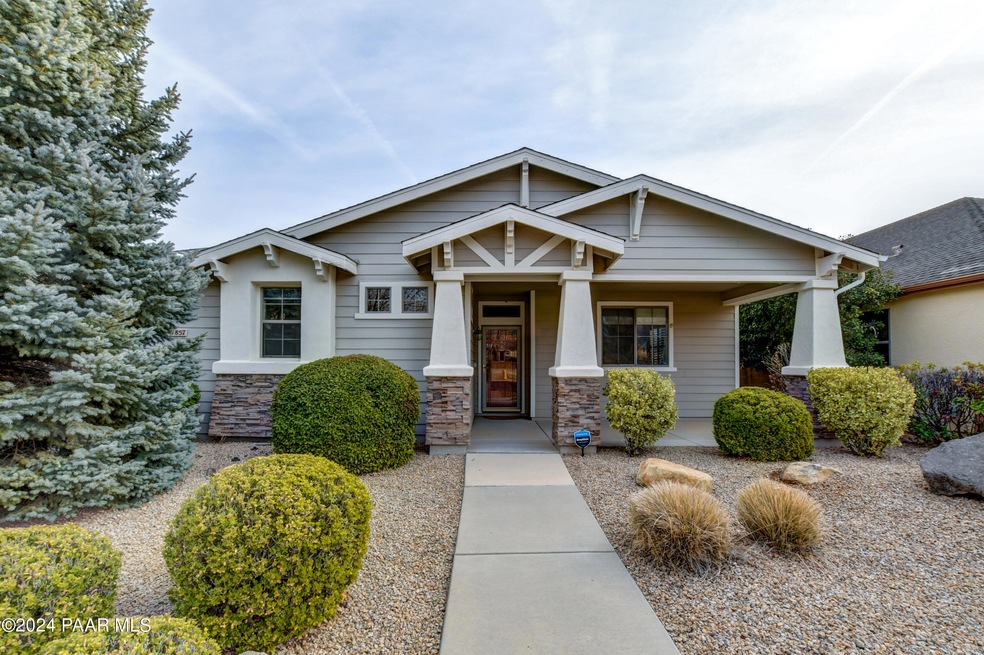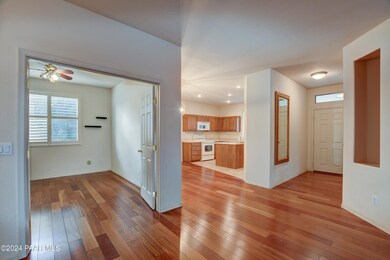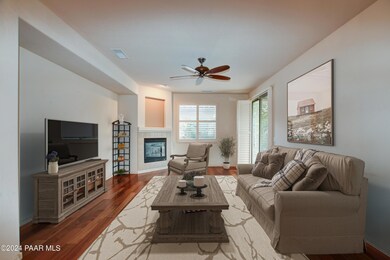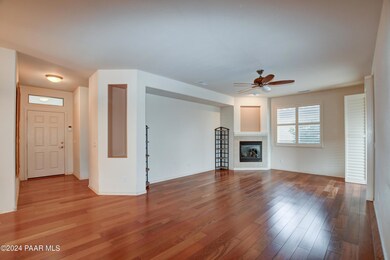
1857 N Wander Way Prescott Valley, AZ 86314
Stoneridge NeighborhoodHighlights
- Contemporary Architecture
- Covered patio or porch
- Shades
- Wood Flooring
- Wood Frame Window
- Double Pane Windows
About This Home
As of February 2024Welcome Home! This beautiful centrally located Stoneridge home is just minutes from outdoor recreation, shopping, restaurants, and medical services! Upon entering, you'll be captivated by the beautiful wood flooring and a generously-sized living room complete with a cozy fireplace. The kitchen is equipped with an island, providing ample space for meal preparation and formal dining to enjoy all your favorite meals. The den offers endless possibilities such as a hobby/playroom. Experience the luxury of a well-manicured front and backyard, perfect for enjoying the outdoors without leaving the comfort of your home. Plus, the property offers direct access to the park across the street, making it an ideal location. Come see this move-in ready home now before it's gone!
Last Agent to Sell the Property
Realty Executives AZ Territory License #SA651791000 Listed on: 01/26/2024

Last Buyer's Agent
Better Homes And Gardens Real Estate Bloomtree Realty License #SA676739000

Home Details
Home Type
- Single Family
Est. Annual Taxes
- $2,298
Year Built
- Built in 2003
Lot Details
- 5,751 Sq Ft Lot
- Back Yard Fenced
- Drip System Landscaping
- Level Lot
- Landscaped with Trees
- Property is zoned R1L-10 PAD
HOA Fees
- $63 Monthly HOA Fees
Parking
- 2 Car Garage
- Garage Door Opener
- Driveway
Home Design
- Contemporary Architecture
- Slab Foundation
- Steel Frame
- Composition Roof
- Stone
Interior Spaces
- 1,530 Sq Ft Home
- 1-Story Property
- Ceiling height of 9 feet or more
- Ceiling Fan
- Gas Fireplace
- Double Pane Windows
- Shades
- Shutters
- Wood Frame Window
- Aluminum Window Frames
- Combination Kitchen and Dining Room
- Fire and Smoke Detector
Kitchen
- Electric Range
- <<microwave>>
- Dishwasher
- Kitchen Island
- Laminate Countertops
- Disposal
Flooring
- Wood
- Tile
Bedrooms and Bathrooms
- 2 Bedrooms
- Split Bedroom Floorplan
- Walk-In Closet
- 2 Full Bathrooms
Laundry
- Dryer
- Washer
Accessible Home Design
- Level Entry For Accessibility
Outdoor Features
- Covered patio or porch
- Rain Gutters
Utilities
- Forced Air Heating and Cooling System
- Underground Utilities
- Electricity To Lot Line
- Natural Gas Water Heater
- Water Purifier
- Water Softener is Owned
- Phone Available
- Cable TV Available
Community Details
- Association Phone (928) 776-4479
- Stoneridge Subdivision
Listing and Financial Details
- Assessor Parcel Number 414
Ownership History
Purchase Details
Home Financials for this Owner
Home Financials are based on the most recent Mortgage that was taken out on this home.Purchase Details
Home Financials for this Owner
Home Financials are based on the most recent Mortgage that was taken out on this home.Purchase Details
Similar Homes in the area
Home Values in the Area
Average Home Value in this Area
Purchase History
| Date | Type | Sale Price | Title Company |
|---|---|---|---|
| Warranty Deed | $463,375 | First Equity Title | |
| Warranty Deed | $463,000 | Pioneer Title Agency Inc | |
| Cash Sale Deed | $185,479 | First American Title Ins Co |
Mortgage History
| Date | Status | Loan Amount | Loan Type |
|---|---|---|---|
| Open | $433,000 | New Conventional | |
| Previous Owner | $275,000 | New Conventional | |
| Previous Owner | $210,000 | Credit Line Revolving |
Property History
| Date | Event | Price | Change | Sq Ft Price |
|---|---|---|---|---|
| 02/28/2024 02/28/24 | Sold | $463,375 | -2.4% | $303 / Sq Ft |
| 01/26/2024 01/26/24 | For Sale | $475,000 | +2.6% | $310 / Sq Ft |
| 09/13/2021 09/13/21 | Sold | $463,000 | +1.8% | $303 / Sq Ft |
| 08/14/2021 08/14/21 | Pending | -- | -- | -- |
| 07/31/2021 07/31/21 | For Sale | $455,000 | -- | $297 / Sq Ft |
Tax History Compared to Growth
Tax History
| Year | Tax Paid | Tax Assessment Tax Assessment Total Assessment is a certain percentage of the fair market value that is determined by local assessors to be the total taxable value of land and additions on the property. | Land | Improvement |
|---|---|---|---|---|
| 2026 | $2,468 | $38,840 | -- | -- |
| 2024 | $2,266 | $41,318 | -- | -- |
| 2023 | $2,298 | $33,638 | $8,568 | $25,070 |
| 2022 | $2,266 | $28,047 | $5,597 | $22,450 |
| 2021 | $2,669 | $26,243 | $4,623 | $21,620 |
| 2020 | $2,594 | $0 | $0 | $0 |
| 2019 | $2,556 | $0 | $0 | $0 |
| 2018 | $2,463 | $0 | $0 | $0 |
| 2017 | $2,428 | $0 | $0 | $0 |
| 2016 | $2,050 | $0 | $0 | $0 |
| 2015 | -- | $0 | $0 | $0 |
| 2014 | -- | $0 | $0 | $0 |
Agents Affiliated with this Home
-
D.J. Sheridan

Seller's Agent in 2024
D.J. Sheridan
Realty Executives AZ Territory
(928) 478-7895
1 in this area
235 Total Sales
-
Jeffrey Martin
J
Seller Co-Listing Agent in 2024
Jeffrey Martin
Realty Executives AZ Territory
(928) 925-9223
2 in this area
24 Total Sales
-
Tim Whitaker
T
Buyer's Agent in 2024
Tim Whitaker
Better Homes And Gardens Real Estate Bloomtree Realty
(928) 499-1886
1 in this area
36 Total Sales
-
K
Seller's Agent in 2021
Korin Franks
Coldwell Banker Realty
-
S
Seller Co-Listing Agent in 2021
Selena Myles
Coldwell Banker Realty
-
K
Buyer's Agent in 2021
Kelli Marceau
Better Homes And Gardens Real Estate Bloomtree Realty
Map
Source: Prescott Area Association of REALTORS®
MLS Number: 1061662
APN: 103-05-414
- 1915 N Bittersweet Way
- 7961 E Crooked Creek Trail
- 1891 N Tin Strap Trail Unit 2
- 1758 N Thimble Ln Unit 4
- 7790 E Bravo Ln
- 7850 E Bravo Ln
- 7420 E Reins Ct
- 7293 E Reins Ct
- 7590 E Traders Trail
- 1971 N Fence Line Dr
- 7598 E Traders Trail
- 1291 N Wide Open Trail
- 1300 N Low Valley Ln
- 7510 E Traders Trail
- 7160 E Encampment Dr
- 1149 N Stack Rock Rd
- 7124 E Encampment Dr
- 7155 E Grass Land Dr
- 7106 E Lynx Wagon Rd Unit 1
- 7409 E Weaver Way






