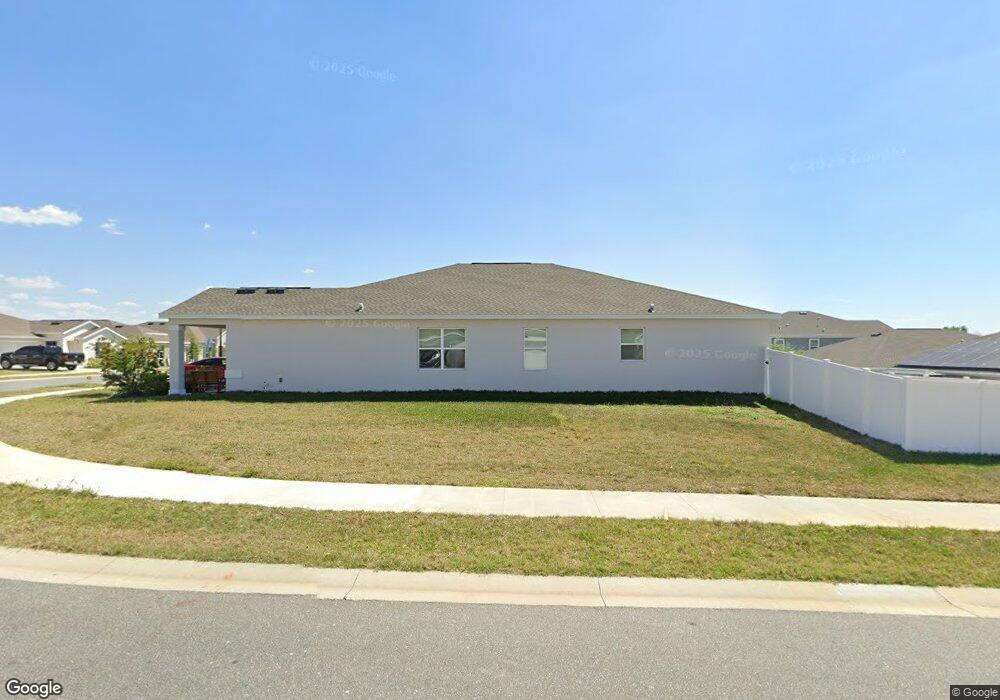1857 Perch Hammock Loop Groveland, FL 34736
Estimated Value: $426,000 - $457,000
4
Beds
3
Baths
2,408
Sq Ft
$183/Sq Ft
Est. Value
About This Home
This home is located at 1857 Perch Hammock Loop, Groveland, FL 34736 and is currently estimated at $441,649, approximately $183 per square foot. 1857 Perch Hammock Loop is a home with nearby schools including Groveland Elementary School, Gray Middle School, and South Lake High School.
Ownership History
Date
Name
Owned For
Owner Type
Purchase Details
Closed on
May 19, 2023
Sold by
Lennar Homes Llc
Bought by
Mayo Ryan Russell and Mayo Christina Leigh
Current Estimated Value
Home Financials for this Owner
Home Financials are based on the most recent Mortgage that was taken out on this home.
Original Mortgage
$418,828
Outstanding Balance
$406,030
Interest Rate
6.28%
Mortgage Type
FHA
Estimated Equity
$35,619
Create a Home Valuation Report for This Property
The Home Valuation Report is an in-depth analysis detailing your home's value as well as a comparison with similar homes in the area
Home Values in the Area
Average Home Value in this Area
Purchase History
| Date | Buyer | Sale Price | Title Company |
|---|---|---|---|
| Mayo Ryan Russell | $426,600 | Lennar Title |
Source: Public Records
Mortgage History
| Date | Status | Borrower | Loan Amount |
|---|---|---|---|
| Open | Mayo Ryan Russell | $418,828 |
Source: Public Records
Tax History Compared to Growth
Tax History
| Year | Tax Paid | Tax Assessment Tax Assessment Total Assessment is a certain percentage of the fair market value that is determined by local assessors to be the total taxable value of land and additions on the property. | Land | Improvement |
|---|---|---|---|---|
| 2026 | $7,246 | $372,630 | -- | -- |
| 2025 | $2,271 | $362,480 | -- | -- |
| 2024 | $2,271 | $362,480 | -- | -- |
| 2023 | $2,296 | $45,000 | $45,000 | $0 |
| 2022 | $2,287 | $45,000 | $45,000 | $0 |
| 2021 | $2,271 | $45,000 | $0 | $0 |
Source: Public Records
Map
Nearby Homes
- 1845 Perch Hammock Loop
- 1840 Perch Hammock Loop
- 6904 Church Lake St
- 7028 Rolling Leaf Rd
- 7036 Rolling Leaf Rd
- 1803 Perch Hammock Loop
- 18033 Rose St
- 7048 Rolling Leaf Rd
- 6940 Church Lake St
- 6973 Wilson Pasture Ave
- 7120 Cherry Pasture Rd
- 6936 Dilly Lake Ave
- 2095 Heart Lake Dr
- 2099 Heart Lake Dr
- 6816 Perch Hammock Loop
- 6997 Perch Hammock Loop
- Alexander Plan at Trinity Lakes - 50' Wide
- Bennet Plan at Trinity Lakes - 50' Wide
- Wekiva Plan at Trinity Lakes - 40' Wide
- Lopez Plan at Trinity Lakes - 50' Wide
- 1887 Perch Hammock Loop
- 1895 Perch Hammock Loop
- 1868 Perch Hammock Loop
- 1864 Perch Hammock Loop
- 1872 Perch Hammock Loop
- 1848 Perch Hammock Loop
- 1899 Perch Hammock Loop
- 1827 Perch Hammock Loop
- 1852 Perch Hammock Loop
- 1860 Perch Hammock Loop
- 1856 Perch Hammock Loop
- 1844 Perch Hammock Loop
- 1876 Perch Hammock Loop
- 1835 Perch Hammock Loop
- 1903 Perch Hammock Loop
- 1880 Perch Hammock Loop
- 1836 Perch Hammock Loop
- 1884 Perch Hammock Loop
- 1907 Perch Hammock Loop
- 1832 Perch Hammock Loop
