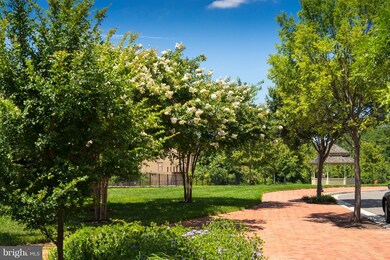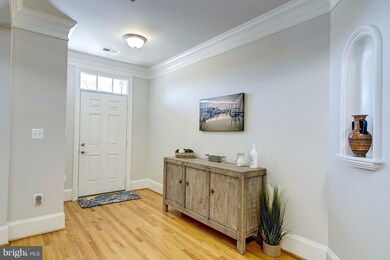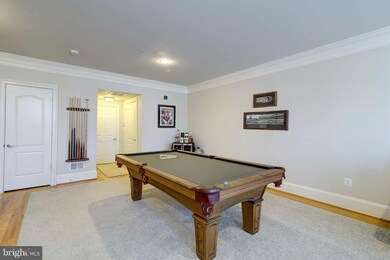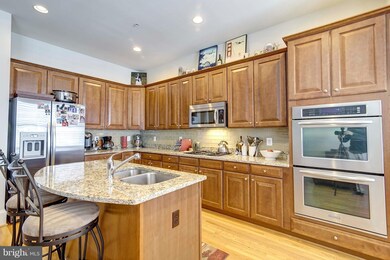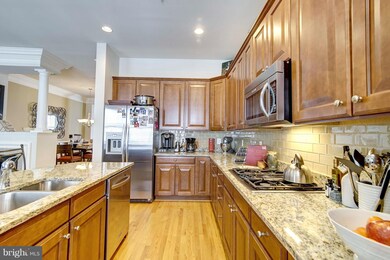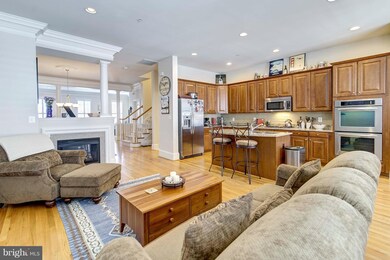
1857 Potomac Greens Dr Alexandria, VA 22314
Potomac Yard NeighborhoodHighlights
- Private Pool
- Traditional Floor Plan
- 2 Car Attached Garage
- Carriage House
- Combination Kitchen and Living
- 5-minute walk to Potomac Greens Park
About This Home
As of August 2018After you've seen the rest, come down to the best!!! Sought after Carriage House model in the Potomac Greens community. West-facing with unobstructed view of prk area & breath-taking sunsets. Professionally landscaped front yard. EZ access to Old Town Alexandria. Shuttle to Braddock Metro. Convenient to GW Prkwy, Reagan Ntl Airprt & DC, Lives like a new home!
Last Buyer's Agent
Scott Polly
Fairfax Realty Select License #0225087694
Townhouse Details
Home Type
- Townhome
Est. Annual Taxes
- $9,647
Year Built
- Built in 2010
Lot Details
- 1,429 Sq Ft Lot
- 1 Common Wall
- Property is in very good condition
HOA Fees
- $180 Monthly HOA Fees
Parking
- 2 Car Attached Garage
- On-Street Parking
Home Design
- Carriage House
- Shingle Siding
- HardiePlank Type
Interior Spaces
- Property has 3 Levels
- Traditional Floor Plan
- Low Emissivity Windows
- Insulated Doors
- Combination Kitchen and Living
Bedrooms and Bathrooms
- 3 Bedrooms
- 4 Bathrooms
Pool
- Private Pool
Utilities
- Central Air
- Floor Furnace
- Electric Water Heater
- Public Septic
Community Details
- Built by CRAFTMARK
- Potomac Greens Subdivision, Carriage House Floorplan
Listing and Financial Details
- Tax Lot 220
- Assessor Parcel Number 50696620
Ownership History
Purchase Details
Home Financials for this Owner
Home Financials are based on the most recent Mortgage that was taken out on this home.Purchase Details
Home Financials for this Owner
Home Financials are based on the most recent Mortgage that was taken out on this home.Purchase Details
Home Financials for this Owner
Home Financials are based on the most recent Mortgage that was taken out on this home.Purchase Details
Home Financials for this Owner
Home Financials are based on the most recent Mortgage that was taken out on this home.Similar Homes in Alexandria, VA
Home Values in the Area
Average Home Value in this Area
Purchase History
| Date | Type | Sale Price | Title Company |
|---|---|---|---|
| Warranty Deed | $962,500 | Atg Title Inc | |
| Warranty Deed | $890,000 | -- | |
| Deed | -- | -- | |
| Warranty Deed | $775,000 | -- |
Mortgage History
| Date | Status | Loan Amount | Loan Type |
|---|---|---|---|
| Open | $668,158 | Stand Alone Refi Refinance Of Original Loan | |
| Closed | $664,333 | VA | |
| Closed | $662,500 | VA | |
| Previous Owner | $756,564 | VA | |
| Previous Owner | $754,312 | VA | |
| Previous Owner | $417,000 | New Conventional | |
| Previous Owner | $496,000 | New Conventional | |
| Previous Owner | $500,000 | New Conventional |
Property History
| Date | Event | Price | Change | Sq Ft Price |
|---|---|---|---|---|
| 07/11/2025 07/11/25 | For Sale | $1,389,000 | +44.3% | $483 / Sq Ft |
| 08/28/2018 08/28/18 | Sold | $962,500 | -1.3% | $332 / Sq Ft |
| 07/28/2018 07/28/18 | Pending | -- | -- | -- |
| 07/11/2018 07/11/18 | Price Changed | $975,000 | -1.0% | $336 / Sq Ft |
| 04/27/2018 04/27/18 | For Sale | $985,000 | +10.7% | $340 / Sq Ft |
| 07/21/2015 07/21/15 | Sold | $890,000 | -1.1% | $309 / Sq Ft |
| 06/04/2015 06/04/15 | Pending | -- | -- | -- |
| 05/19/2015 05/19/15 | Price Changed | $899,900 | -1.1% | $313 / Sq Ft |
| 05/01/2015 05/01/15 | Price Changed | $910,000 | -1.6% | $316 / Sq Ft |
| 04/16/2015 04/16/15 | For Sale | $924,900 | -- | $321 / Sq Ft |
Tax History Compared to Growth
Tax History
| Year | Tax Paid | Tax Assessment Tax Assessment Total Assessment is a certain percentage of the fair market value that is determined by local assessors to be the total taxable value of land and additions on the property. | Land | Improvement |
|---|---|---|---|---|
| 2025 | $14,151 | $1,216,297 | $602,676 | $613,621 |
| 2024 | $14,151 | $1,191,066 | $590,858 | $600,208 |
| 2023 | $12,844 | $1,157,092 | $573,649 | $583,443 |
| 2022 | $12,294 | $1,107,588 | $546,332 | $561,256 |
| 2021 | $11,028 | $993,556 | $486,397 | $507,159 |
| 2020 | $10,631 | $913,872 | $450,667 | $463,205 |
| 2019 | $9,996 | $884,606 | $437,988 | $446,618 |
| 2018 | $9,905 | $876,587 | $433,378 | $443,209 |
| 2017 | $9,647 | $853,748 | $420,699 | $433,049 |
| 2016 | $9,161 | $853,748 | $420,699 | $433,049 |
| 2015 | $8,594 | $824,004 | $406,868 | $417,136 |
| 2014 | $8,510 | $815,879 | $395,342 | $420,537 |
Agents Affiliated with this Home
-
Nicole M. McCullar

Seller's Agent in 2025
Nicole M. McCullar
KW Metro Center
(703) 883-7629
40 in this area
90 Total Sales
-
Marisela Palmberg
M
Seller Co-Listing Agent in 2025
Marisela Palmberg
KW Metro Center
(703) 554-4516
3 in this area
3 Total Sales
-
Matthew Allen

Seller's Agent in 2018
Matthew Allen
Real Broker, LLC
(202) 256-6819
1 in this area
54 Total Sales
-
S
Buyer's Agent in 2018
Scott Polly
Fairfax Realty Select
-
Sandy Pickett

Seller's Agent in 2015
Sandy Pickett
Keller Williams Realty
(703) 408-5969
29 Total Sales
Map
Source: Bright MLS
MLS Number: 1000455092
APN: 025.02-01-09
- 1855 Potomac Greens Dr
- 737 Swann Ave Unit 212
- 721 Watson St
- 701 Swann Ave Unit 402
- 701 Mckenzie Ave
- 2610 Oakville St
- 2215 Richmond Hwy Unit 101
- 409 E Raymond Ave Unit 8
- 2205 Richmond Hwy Unit 101
- 712 Arch Hall Ln
- 403a Hume Ave Unit A
- 724 E Howell Ave
- 315 E Raymond Ave
- 313 Calvert Ave
- 317 Calvert Ave
- 2402 E Randolph Ave
- 3107 Montrose Ave
- 323 Clifford Ave
- 1907 Main Line Blvd Unit 101
- 1612 W Abingdon Dr Unit 202

