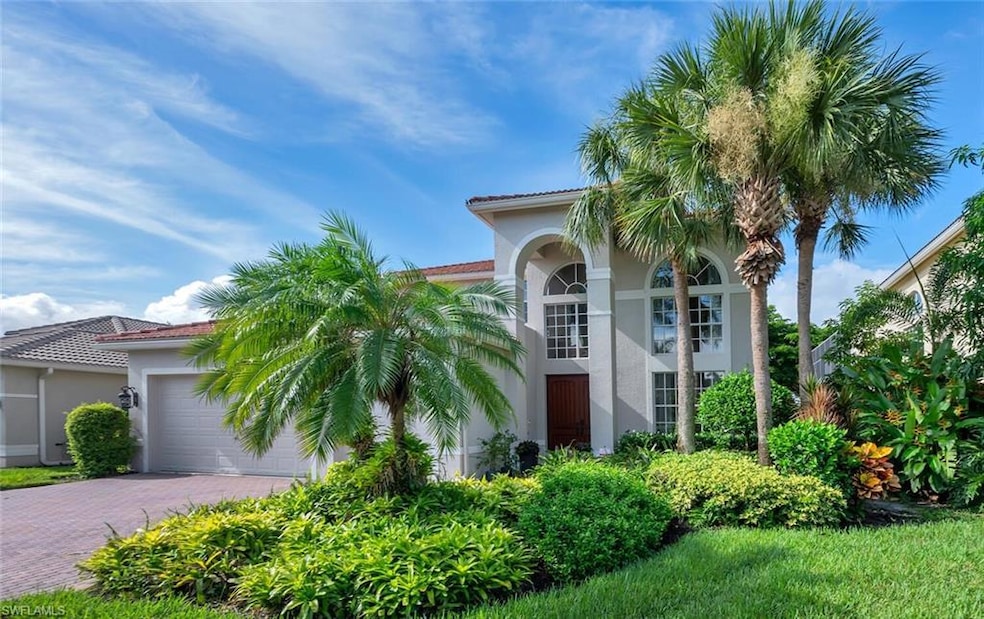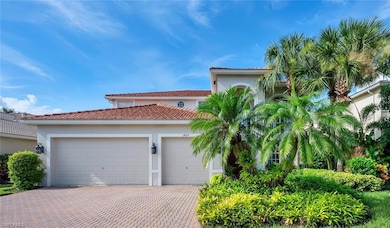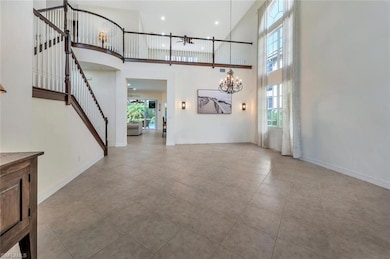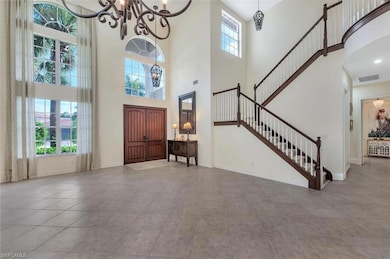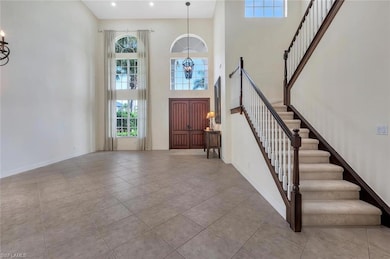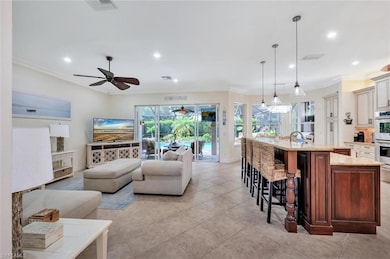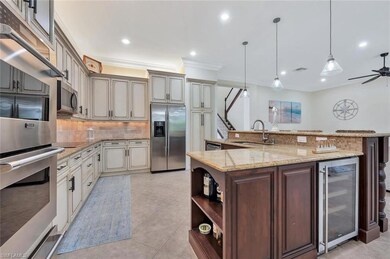1857 Senegal Date Dr Naples, FL 34119
Arrowhead-Island Walk NeighborhoodHighlights
- Very Popular Property
- 24-Hour Guard
- Clubhouse
- Laurel Oak Elementary School Rated A
- Concrete Pool
- Cathedral Ceiling
About This Home
his spacious "Sapphire model" offers 4 Bedrooms, 3.5 Baths, Loft, 3 Car Garage. Through the custom double front doors, you are greeted by 20' ceilings in the living & dining rooms and a grande staircase. Primary ensuite on the main level, 3 guest bedrooms & a spacious loft on the second level. The cook's kitchen features THERMADOR double wall ovens & cooktop, beverage cooler, double pantries, is open to the family room and out to the lanai. SMART HOME featuring smart lighting, locks, garage door, ceiling fans, thermostats, pool and spa heat, lights and bubbles.The lanai is a tropical oasis perfect for entertaining, featuring travertine decking, custom SALT WATER HEATED POOL with raised SPA, SUNSHELF & SUMMER KITCHEN. ROOF 2019, EXTERIOR PAINT 2020, HVAC 2019. "Club at Saturnia Grande" offers resort pool, hot tub, lap pool, kiddie pool, saunas, fitness center, billiards room, ball room, 4 tennis courts, basketball court, and more! Low HOA fees include: guard gated entrance, landscaping, irrigation, alarm monitoring, cable TV with HD/DVR, high speed fiber optic internet. A RATED SCHOOLS, located minutes to shopping, dining, beaches, I-75 access.
Listing Agent
Coldwell Banker Realty License #NAPLES-249520185 Listed on: 07/20/2025

Home Details
Home Type
- Single Family
Est. Annual Taxes
- $6,049
Year Built
- Built in 2003
Lot Details
- 8,712 Sq Ft Lot
- South Facing Home
- Gated Home
Parking
- 3 Car Attached Garage
- Automatic Garage Door Opener
- Deeded Parking
Home Design
- Concrete Block With Brick
Interior Spaces
- 3,773 Sq Ft Home
- 2-Story Property
- Tray Ceiling
- Cathedral Ceiling
- Window Treatments
- Family Room
- Den
- Loft
- Screened Porch
Kitchen
- Built-In Self-Cleaning Double Oven
- Microwave
- Dishwasher
- Disposal
Flooring
- Carpet
- Tile
Bedrooms and Bathrooms
- 4 Bedrooms
- Built-In Bedroom Cabinets
Laundry
- Laundry Room
- Dryer
- Washer
Home Security
- Monitored
- Fire and Smoke Detector
Pool
- Concrete Pool
- Heated In Ground Pool
- Heated Spa
- In Ground Spa
- Saltwater Pool
- Pool Equipment Stays
Outdoor Features
- Outdoor Kitchen
- Attached Grill
Schools
- Laurel Oak Elementary School
- Oakridge Middle School
- Gulf Coast High School
Utilities
- Central Heating and Cooling System
- Underground Utilities
- Cable TV Available
Listing and Financial Details
- Security Deposit $6,500
- Tenant pays for application fee, departure cleaning, full electric, full telephone, sewer, water
- The owner pays for cable, internet access, irrigation water, lawn care, pool maintenance, trash removal
- $100 Application Fee
- Assessor Parcel Number 72650011309
Community Details
Overview
- $2,000 Secondary HOA Transfer Fee
- Saturnia Lakes Community
Amenities
- Clubhouse
- Billiard Room
Recreation
- Tennis Courts
- Community Basketball Court
- Community Playground
- Community Pool
- Park
- Bike Trail
Pet Policy
- Call for details about the types of pets allowed
Security
- 24-Hour Guard
Map
Source: Naples Area Board of REALTORS®
MLS Number: 225064076
APN: 72650011309
- 1905 Isla de Palma Cir
- 1925 Isla de Palma Cir
- 1813 Senegal Date Dr
- 2089 Isla de Palma Cir
- 1945 Isla de Palma Cir
- 1801 Senegal Date Dr
- 1614 Triangle Palm Terrace
- 2000 Isla de Palma Cir
- 4907 Lasqueti Way
- 4752 Maupiti Way
- 2085 Painted Palm Dr
- 5031 Kingston Way
- 1479 Palma Blanca Ct
- 2222 Campestre Terrace
- 4949 Kingston Way
- 1858 Ivory Cane Point
- 2065 Isla de Palma Cir
- 2085 Painted Palm Dr
- 4824 Lasqueti Way
- 4949 Kingston Way
- 1937 Crestview Way Unit 3022
- 1965 Crestview Way Unit 156
- 1985 Crestview Way Unit 133
- 1357 Triandra Ln
- 2322 Butterfly Palm Dr
- 1346 Triandra Ln
- 1705 Morning Sun Ln
- 5032 Jarvis Ln
- 4679 Ossabaw Way
- 4191 St George Ln
- 7925 Preserve Cir
- 8151 Ibis Cove Cir
- 8067 Dream Catcher Cir
- 15253 Wildflower Cir
- 2115 Malibu Lakes Cir
