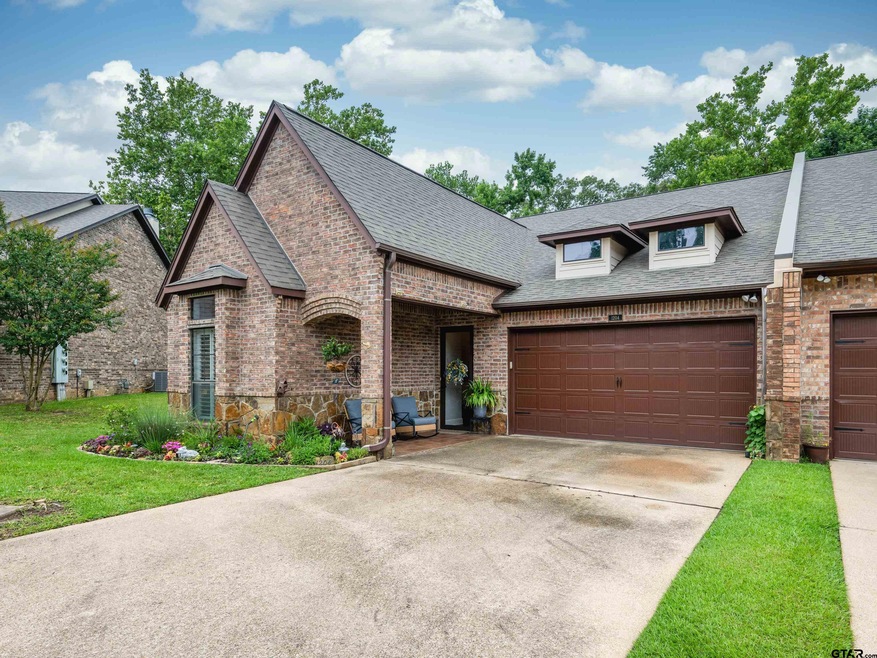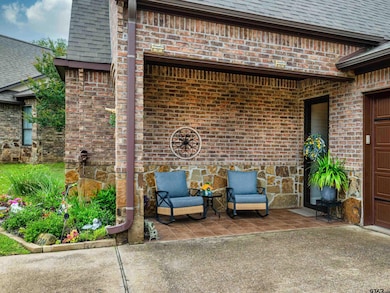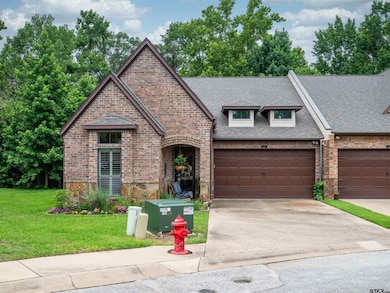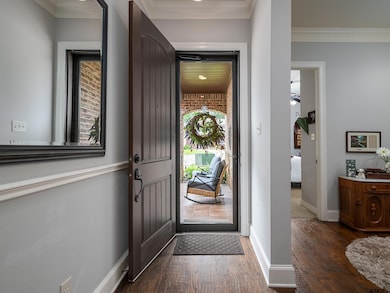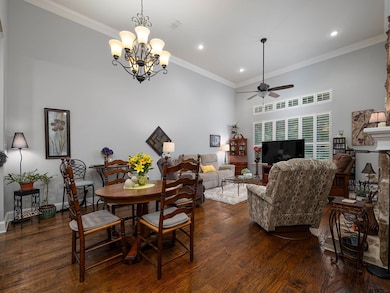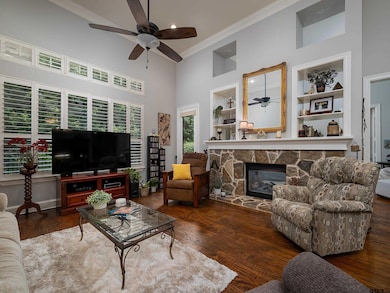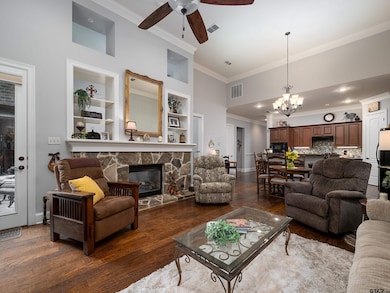
Estimated payment $1,999/month
Highlights
- Very Popular Property
- Sitting Area In Primary Bedroom
- Wood Flooring
- Mozelle Brown Elementary School Rated A-
- Traditional Architecture
- Sun or Florida Room
About This Home
**Stunning Open-Concept Living with Luxurious Finishes** Step into a world of refined elegance and modern convenience in this beautifully designed 3-bedroom, 2-bathroom home located in the heart of Tyler, TX. Nestled on a prime corner greenbelt lot within a gated community, this property offers both privacy and scenic views, perfect for those seeking an upscale lifestyle. Experience the seamless flow of the open floor plan, highlighted by a gourmet kitchen that is sure to impress. This chef's delight features rich cherry cabinetry, exquisite granite countertops, and sleek black appliances. The kitchen island doubles as a sit-down bar area, ideal for casual meals or entertaining guests. The home features soaring 14' ceilings adorned with stacked custom crown molding and plantation shutters that allow natural light to illuminate each room. The living area is beautifully accented by a double see-through stone fireplace, adding warmth and charm. The Stunning 5" hand-scraped hardwood flooring pairs seamlessly with plush carpets in bedrooms and tile in baths, providing a balanced mix of style and comfort. The exterior of this home is just as impressive, with meticulously maintained landscaping and a wrought iron fence enhancing its curb appeal. An automated awning provides shade for the covered patio, which overlooks the lush greenbelt—a perfect backdrop for morning coffee or evening relaxation. Homeowners will appreciate the comprehensive COA package, which covers water, sewer, trash, exterior maintenance, yardwork, a security gate, and master insurance for buildings, ensuring peace of mind and hassle-free living. Don't miss the opportunity to call this stunning Tyler retreat your new home, call your Realtor today for your private showing!
Property Details
Home Type
- Condominium
Est. Annual Taxes
- $1,076
Year Built
- Built in 2006
Lot Details
- Wrought Iron Fence
- Sprinkler System
- Zero Lot Line
Home Design
- Traditional Architecture
- Brick Exterior Construction
- Slab Foundation
- Composition Roof
Interior Spaces
- 1,816 Sq Ft Home
- 1-Story Property
- Ceiling Fan
- See Through Fireplace
- Gas Log Fireplace
- Stone Fireplace
- Plantation Shutters
- Family Room
- Living Room
- Combination Kitchen and Dining Room
- Home Office
- Sun or Florida Room
- Utility Room
- Pull Down Stairs to Attic
Kitchen
- Breakfast Bar
- Electric Oven
- Electric Cooktop
- Microwave
- Dishwasher
- Disposal
Flooring
- Wood
- Carpet
- Tile
Bedrooms and Bathrooms
- 3 Bedrooms
- Sitting Area In Primary Bedroom
- Split Bedroom Floorplan
- Walk-In Closet
- 2 Full Bathrooms
- Tile Bathroom Countertop
- Double Vanity
- Private Water Closet
- Bathtub with Shower
- Linen Closet In Bathroom
Home Security
- Home Security System
- Security Lights
Parking
- 2 Car Garage
- Front Facing Garage
- Garage Door Opener
Outdoor Features
- Covered patio or porch
- Rain Gutters
Schools
- Whitehouse - Brown Elementary School
- Whitehouse Middle School
- Whitehouse High School
Utilities
- Central Air
- Heating System Uses Gas
- Underground Utilities
- Internet Available
- Cable TV Available
Community Details
Overview
- Property has a Home Owners Association
- $400 HOA Transfer Fee
- Stonegate West Condos Subdivision
Additional Features
- Common Area
- Fire and Smoke Detector
Map
Home Values in the Area
Average Home Value in this Area
Tax History
| Year | Tax Paid | Tax Assessment Tax Assessment Total Assessment is a certain percentage of the fair market value that is determined by local assessors to be the total taxable value of land and additions on the property. | Land | Improvement |
|---|---|---|---|---|
| 2024 | $2,507 | $164,688 | $164,688 | $0 |
| 2023 | $2,507 | $164,688 | $164,688 | $0 |
Property History
| Date | Event | Price | Change | Sq Ft Price |
|---|---|---|---|---|
| 07/24/2025 07/24/25 | Price Changed | $279,900 | +13228.6% | $201 / Sq Ft |
| 07/21/2025 07/21/25 | Sold | -- | -- | -- |
| 07/18/2025 07/18/25 | For Rent | $2,100 | 0.0% | -- |
| 07/11/2025 07/11/25 | For Sale | $340,000 | -1.4% | $175 / Sq Ft |
| 07/07/2025 07/07/25 | Sold | -- | -- | -- |
| 06/06/2025 06/06/25 | For Sale | $345,000 | +15.2% | $190 / Sq Ft |
| 05/30/2025 05/30/25 | Price Changed | $299,500 | -6.4% | $215 / Sq Ft |
| 05/27/2025 05/27/25 | Price Changed | $320,000 | -3.0% | $177 / Sq Ft |
| 05/12/2025 05/12/25 | For Sale | $330,000 | -2.9% | $183 / Sq Ft |
| 04/29/2025 04/29/25 | Pending | -- | -- | -- |
| 04/24/2025 04/24/25 | For Sale | $340,000 | +6.4% | $173 / Sq Ft |
| 03/25/2025 03/25/25 | Price Changed | $319,500 | -1.5% | $229 / Sq Ft |
| 03/05/2025 03/05/25 | For Sale | $324,500 | +6.4% | $232 / Sq Ft |
| 08/15/2024 08/15/24 | Sold | -- | -- | -- |
| 06/23/2024 06/23/24 | Pending | -- | -- | -- |
| 04/12/2024 04/12/24 | For Sale | $304,900 | -17.4% | $189 / Sq Ft |
| 11/09/2022 11/09/22 | Sold | -- | -- | -- |
| 10/19/2022 10/19/22 | Pending | -- | -- | -- |
| 09/27/2022 09/27/22 | Price Changed | $369,000 | -2.6% | $164 / Sq Ft |
| 09/09/2022 09/09/22 | For Sale | $379,000 | +73.5% | $168 / Sq Ft |
| 12/28/2018 12/28/18 | Sold | -- | -- | -- |
| 12/12/2018 12/12/18 | Pending | -- | -- | -- |
| 09/20/2018 09/20/18 | For Sale | $218,500 | +12752.9% | $136 / Sq Ft |
| 07/20/2015 07/20/15 | Sold | -- | -- | -- |
| 06/26/2015 06/26/15 | Pending | -- | -- | -- |
| 02/04/2015 02/04/15 | Sold | -- | -- | -- |
| 01/09/2015 01/09/15 | Pending | -- | -- | -- |
| 08/13/2014 08/13/14 | Sold | -- | -- | -- |
| 08/07/2014 08/07/14 | Pending | -- | -- | -- |
| 07/26/2014 07/26/14 | Rented | $1,700 | -- | -- |
| 07/22/2014 07/22/14 | Under Contract | -- | -- | -- |
| 06/27/2014 06/27/14 | Sold | -- | -- | -- |
| 05/19/2014 05/19/14 | Pending | -- | -- | -- |
Similar Homes in Tyler, TX
Source: Greater Tyler Association of REALTORS®
MLS Number: 25008651
APN: 1-50000-1544-20-015040
- 1857 Stonecrest Blvd Unit 1302
- 1740 Mill Creek Dr
- 5620 Copper Park
- 1173 Garden Park Cir
- 1915 Stoneleaf Dr
- 1792 Stonecrest Blvd
- 1940 Stonehill Dr
- 1920 Stonegate Blvd
- 5709 Fern Cove Terrace
- 1940 Stonegate Cir
- 1950 Stonegate Cir
- 5111 Shiloh Ridge Dr
- 5062 Shiloh Village Dr
- 5035 Shiloh Village Dr
- 4816 Picadilly Place
- 1406 Kingspark Dr
- 5908 Regents Row
- 4809 Picadilly Place
- 1216 Kingspark Dr
- 2043 Shiloh Rd
- 1708 Timber View Dr Unit 1710
- 5058 Paluxy Dr
- 1702 Timber Creek Dr
- 5127 Avenham Ct
- 1717 Shiloh Rd
- 1909 Shiloh Rd
- 4800 Paluxy Dr
- 915 E Grande Blvd
- 701 Shiloh Rd
- 4600 Paluxy Dr
- 8154 Greer Dr
- 4400 Paluxy Dr
- 4917 Thistle Dr
- 6125 Springbrook Dr
- 302 Mobile Dr
- 4920 Thistle Dr
- 1909 Sybil Ln
- 125 Savannah Dr
- 4123 Southpark Dr
- 2525 Roy Rd
