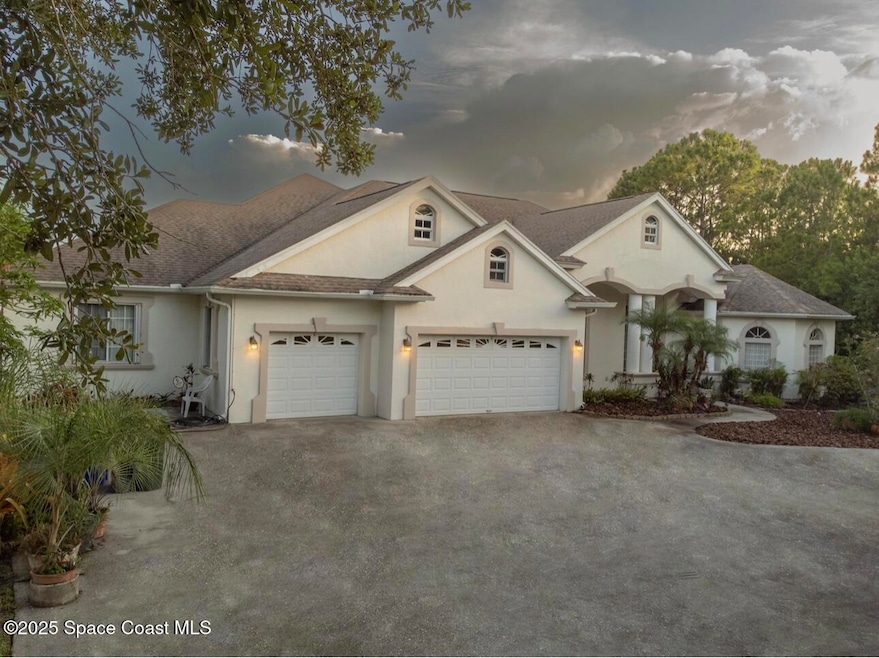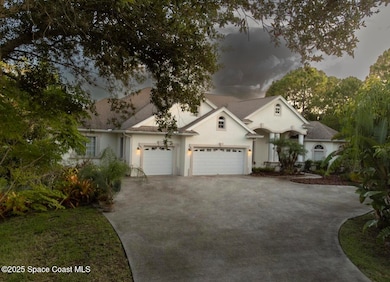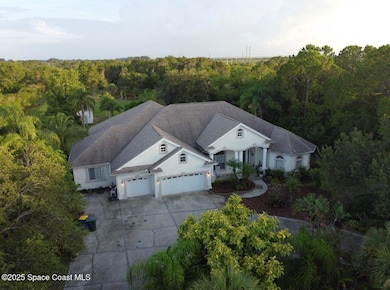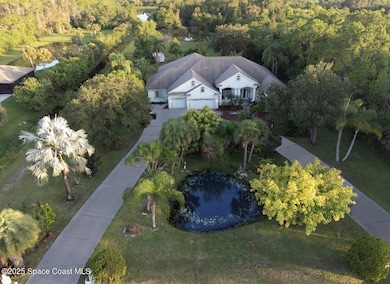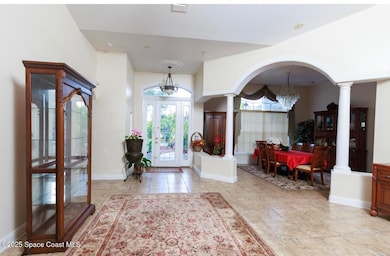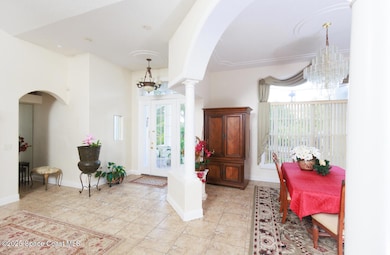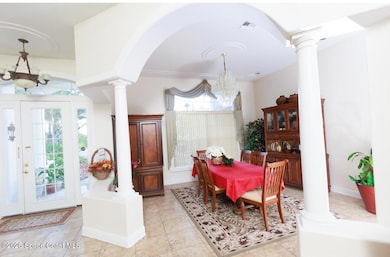1857 Timbers Blvd W Rockledge, FL 32955
Estimated payment $7,952/month
Highlights
- City View
- 4.16 Acre Lot
- Home fronts a canal
- Rockledge Senior High School Rated A-
- Open Floorplan
- Craftsman Architecture
About This Home
Welcome to this one-of-a-kind 4.16-acre estate in the sought-after subdivision of Timbers West in Rockledge. This meticulously maintained one-owner custom home offers over 5,400 sq. ft. under air with 4 bedrooms, 3 baths, and a spacious bonus loft upstairs. Built in 2004 with a newer roof and solar panels for low electric bills, this home also includes a 3-car garage and expansive living areas designed for comfort and efficiency. The chef's kitchen with large island opens to bright living spaces overlooking the serene acreage. Outdoors you'll find two picturesque ponds, manicured landscaping, and an array of mature fruit trees including 7 mango trees, an avocado tree, orange tree, lemon tree, coconut tree, and a grapevine. The back half of the property remains untouched, providing unmatched privacy. All this just minutes from Viera's shopping, dining, and top-rated schools.
Home Details
Home Type
- Single Family
Est. Annual Taxes
- $6,764
Year Built
- Built in 2004
Lot Details
- 4.16 Acre Lot
- Home fronts a canal
- Property fronts a private road
- North Facing Home
- Wooded Lot
Parking
- 3 Car Attached Garage
Property Views
- Pond
- City
- Woods
Home Design
- Craftsman Architecture
- Shingle Roof
- Block Exterior
- Asphalt
- Stucco
Interior Spaces
- 5,404 Sq Ft Home
- 2-Story Property
- Open Floorplan
- Vaulted Ceiling
- Ceiling Fan
- Skylights
- Entrance Foyer
- Tile Flooring
Kitchen
- Eat-In Kitchen
- Electric Oven
- Electric Range
- Microwave
- Ice Maker
- Dishwasher
- Kitchen Island
- Disposal
Bedrooms and Bathrooms
- 4 Bedrooms
- Primary Bedroom on Main
- Split Bedroom Floorplan
- Dual Closets
- Walk-In Closet
- 3 Full Bathrooms
- Separate Shower in Primary Bathroom
Laundry
- Laundry on lower level
- Dryer
- Washer
Home Security
- Security System Owned
- Hurricane or Storm Shutters
Schools
- Andersen Elementary School
- Kennedy Middle School
- Rockledge High School
Utilities
- Central Heating and Cooling System
- Electric Water Heater
- Septic Tank
- Cable TV Available
Community Details
- No Home Owners Association
- Timbers West Subdivision
Listing and Financial Details
- Assessor Parcel Number 25-36-08-50-00000.0-0017.00
Map
Home Values in the Area
Average Home Value in this Area
Property History
| Date | Event | Price | List to Sale | Price per Sq Ft |
|---|---|---|---|---|
| 10/26/2025 10/26/25 | Price Changed | $1,399,000 | -5.2% | $259 / Sq Ft |
| 08/30/2025 08/30/25 | For Sale | $1,475,000 | -- | $273 / Sq Ft |
Source: Space Coast MLS (Space Coast Association of REALTORS®)
MLS Number: 1055885
- 1821 Live Oak Dr S
- 1123 Hermosa Dr
- 1122 Condado Dr
- 1103 Coronado Dr
- 1812 Live Oak Dr N
- 1815 Laurel Oak Dr N
- 1829 Laurel Oak Dr S
- 1094 Madrid Rd
- 931 S Fiske Blvd
- 2975 Matthew Dr
- 1056 Noreen Blvd
- 997 Beacon Rd
- 1713 Fenway Cir
- 1709 Fenway Cir
- 1121 Martha Lee Ave
- 1694 Fenway Cir
- 1713 Jordan Dr
- 1692 Silverado Dr
- 0 Barton Blvd E Unit 23200182
- 1001 Mercury Ln
- 1076 Hermosa Dr
- 1021 Palmer Rd
- 1718 Palmer Ln
- 1173 Martha Lee Ave
- 920 Covington Ct
- 1461 Wellington Cir
- 1661 Silverado Dr
- 1006 Barton Blvd
- 1913 Woodhaven Cir
- 1675 S Fiske Blvd Unit 155
- 1120 Swiss Pointe Ln
- 1001 Cascade Cir
- 1387 Gleneagles Ct
- 955 Beechfern Ln
- 987 Nicklaus Dr
- 1433 Hemingway Blvd
- 1248 Marquise Ct
- 897 Jefferson Rd
- 1515 Huntington Ln Unit 123
- 1515 Huntington Ln Unit 928
