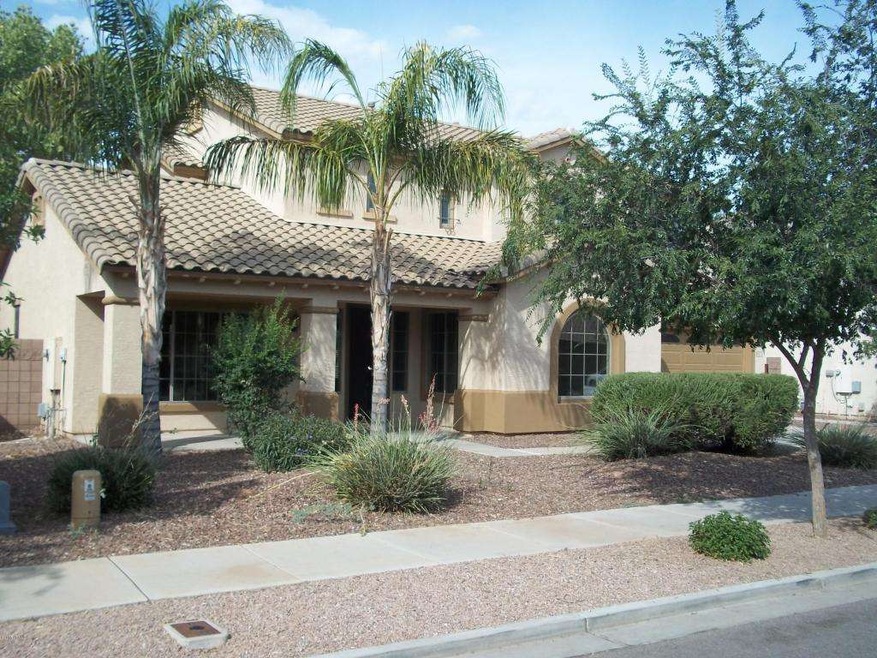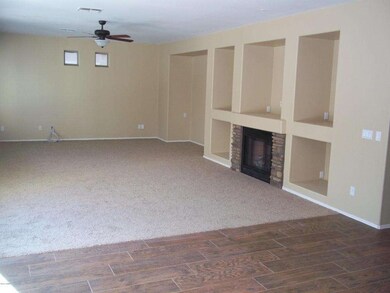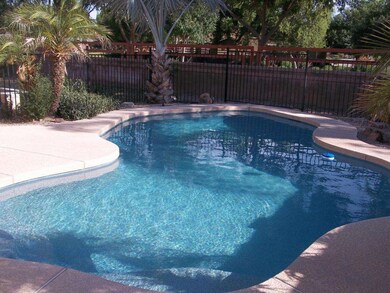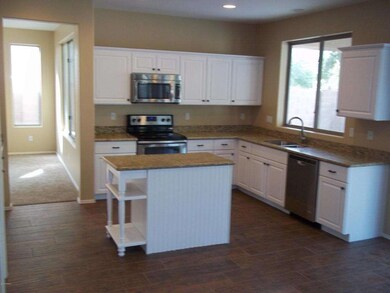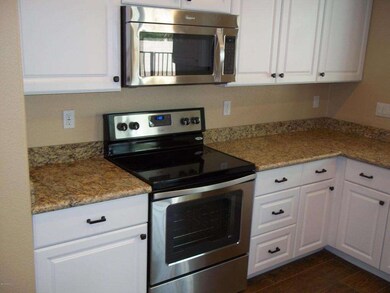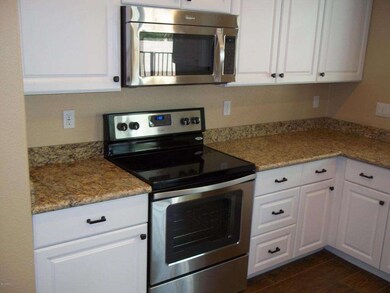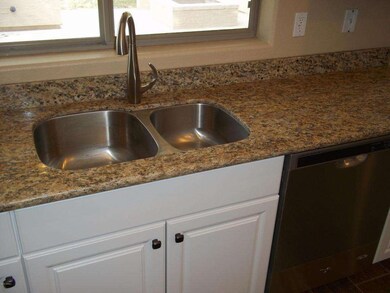
18571 E Swan Dr Queen Creek, AZ 85142
Cortina NeighborhoodHighlights
- Play Pool
- RV Gated
- Covered patio or porch
- Cortina Elementary School Rated A
- Granite Countertops
- Balcony
About This Home
As of June 2023Move-In Ready! Remodeled 5 Bedroom home! New 36 inch wood plank look porcelain tile in all traffic areas! New carpet throughout! Brand new kitchen cabinets and granite countertops! Brand new stainless steel appliances! Back yard is an entertainer's dream with fire pit and built in barbeque grill area all topped with travertine! Fenced pebble tec play pool! No neighbors directly behind home!
Gas fireplace in family room!
Owner/Agent Property.
Last Agent to Sell the Property
Perfect Choice Real Estate License #SA518336000 Listed on: 07/04/2015
Home Details
Home Type
- Single Family
Est. Annual Taxes
- $2,771
Year Built
- Built in 2004
Lot Details
- 8,378 Sq Ft Lot
- Desert faces the front of the property
- Wrought Iron Fence
- Block Wall Fence
- Front and Back Yard Sprinklers
- Grass Covered Lot
HOA Fees
- $83 Monthly HOA Fees
Parking
- 2 Car Garage
- RV Gated
Home Design
- Wood Frame Construction
- Tile Roof
- Stucco
Interior Spaces
- 3,051 Sq Ft Home
- 2-Story Property
- Gas Fireplace
- Double Pane Windows
Kitchen
- Eat-In Kitchen
- Built-In Microwave
- Dishwasher
- Kitchen Island
- Granite Countertops
Flooring
- Carpet
- Tile
Bedrooms and Bathrooms
- 5 Bedrooms
- Remodeled Bathroom
- Primary Bathroom is a Full Bathroom
- 3 Bathrooms
- Dual Vanity Sinks in Primary Bathroom
- Bathtub With Separate Shower Stall
Laundry
- Laundry in unit
- Washer and Dryer Hookup
Pool
- Play Pool
- Fence Around Pool
Outdoor Features
- Balcony
- Covered patio or porch
- Built-In Barbecue
Schools
- Cortina Elementary School
- Sossaman Middle School
- Higley High School
Utilities
- Refrigerated Cooling System
- Heating System Uses Natural Gas
Community Details
- Association fees include ground maintenance
- Renaissance Communit Association, Phone Number (480) 813-6788
- Built by Fulton Homes
- Cortina Parcel 2 Subdivision
Listing and Financial Details
- Tax Lot 52
- Assessor Parcel Number 304-61-307
Ownership History
Purchase Details
Home Financials for this Owner
Home Financials are based on the most recent Mortgage that was taken out on this home.Purchase Details
Purchase Details
Purchase Details
Home Financials for this Owner
Home Financials are based on the most recent Mortgage that was taken out on this home.Purchase Details
Purchase Details
Home Financials for this Owner
Home Financials are based on the most recent Mortgage that was taken out on this home.Purchase Details
Home Financials for this Owner
Home Financials are based on the most recent Mortgage that was taken out on this home.Purchase Details
Home Financials for this Owner
Home Financials are based on the most recent Mortgage that was taken out on this home.Purchase Details
Home Financials for this Owner
Home Financials are based on the most recent Mortgage that was taken out on this home.Similar Homes in Queen Creek, AZ
Home Values in the Area
Average Home Value in this Area
Purchase History
| Date | Type | Sale Price | Title Company |
|---|---|---|---|
| Warranty Deed | $715,000 | Equitable Title | |
| Warranty Deed | -- | Siddoway Robert M | |
| Warranty Deed | -- | Siddoway Robert M | |
| Interfamily Deed Transfer | -- | Grand Canyon Title Agency | |
| Warranty Deed | $310,000 | Grand Canyon Title Agency | |
| Trustee Deed | $256,100 | Accommodation | |
| Interfamily Deed Transfer | -- | Guaranty Title Agency | |
| Special Warranty Deed | $255,000 | Guaranty Title Agency | |
| Trustee Deed | $343,229 | None Available | |
| Special Warranty Deed | $250,069 | -- | |
| Cash Sale Deed | $192,291 | -- |
Mortgage History
| Date | Status | Loan Amount | Loan Type |
|---|---|---|---|
| Previous Owner | $232,000 | New Conventional | |
| Previous Owner | $248,000 | New Conventional | |
| Previous Owner | $263,415 | VA | |
| Previous Owner | $100,000 | Credit Line Revolving | |
| Previous Owner | $315,000 | Fannie Mae Freddie Mac | |
| Previous Owner | $200,055 | New Conventional | |
| Closed | $50,000 | No Value Available |
Property History
| Date | Event | Price | Change | Sq Ft Price |
|---|---|---|---|---|
| 06/05/2023 06/05/23 | Sold | $715,000 | -1.9% | $234 / Sq Ft |
| 03/20/2023 03/20/23 | For Sale | $729,000 | +135.2% | $239 / Sq Ft |
| 08/26/2015 08/26/15 | Sold | $310,000 | -1.6% | $102 / Sq Ft |
| 07/25/2015 07/25/15 | Pending | -- | -- | -- |
| 07/16/2015 07/16/15 | Price Changed | $314,900 | -1.1% | $103 / Sq Ft |
| 07/10/2015 07/10/15 | Price Changed | $318,500 | -0.2% | $104 / Sq Ft |
| 07/03/2015 07/03/15 | For Sale | $319,000 | +25.1% | $105 / Sq Ft |
| 08/30/2012 08/30/12 | Sold | $255,000 | -15.0% | $84 / Sq Ft |
| 07/13/2012 07/13/12 | Pending | -- | -- | -- |
| 07/06/2012 07/06/12 | Price Changed | $299,900 | -7.7% | $98 / Sq Ft |
| 06/12/2012 06/12/12 | For Sale | $324,900 | -- | $106 / Sq Ft |
Tax History Compared to Growth
Tax History
| Year | Tax Paid | Tax Assessment Tax Assessment Total Assessment is a certain percentage of the fair market value that is determined by local assessors to be the total taxable value of land and additions on the property. | Land | Improvement |
|---|---|---|---|---|
| 2025 | $3,150 | $31,438 | -- | -- |
| 2024 | $3,177 | $29,404 | -- | -- |
| 2023 | $3,177 | $49,130 | $9,820 | $39,310 |
| 2022 | $2,675 | $36,130 | $7,220 | $28,910 |
| 2021 | $2,668 | $33,350 | $6,670 | $26,680 |
| 2020 | $2,707 | $31,460 | $6,290 | $25,170 |
| 2019 | $2,758 | $28,800 | $5,760 | $23,040 |
| 2018 | $2,831 | $27,130 | $5,420 | $21,710 |
| 2017 | $2,660 | $25,330 | $5,060 | $20,270 |
| 2016 | $2,432 | $25,310 | $5,060 | $20,250 |
| 2015 | $2,719 | $24,670 | $4,930 | $19,740 |
Agents Affiliated with this Home
-

Seller's Agent in 2023
Janine Williams
HomeSmart
(480) 748-3240
2 in this area
11 Total Sales
-

Buyer's Agent in 2023
Jordan Christensen
My Home Group Real Estate
(480) 854-2400
1 in this area
44 Total Sales
-
G
Buyer Co-Listing Agent in 2023
Garrett Lyon
LPT Realty, LLC
(480) 733-8500
2 in this area
424 Total Sales
-
T
Seller's Agent in 2015
Todd Becker
Perfect Choice Real Estate
(480) 688-9376
6 Total Sales
-

Buyer's Agent in 2015
Lisa Blanzy
Mark Brower Properties, LLC
(480) 773-0140
64 Total Sales
-

Seller's Agent in 2012
Matthew McKenney
RE/MAX
(480) 233-4921
1 in this area
91 Total Sales
Map
Source: Arizona Regional Multiple Listing Service (ARMLS)
MLS Number: 5302972
APN: 304-61-307
- 18614 E Oriole Way
- 18811 E Pelican Ct
- 18839 E Swan Dr
- 18851 E Swan Dr
- 4323 S Ranger Trail
- 4322 S Ranger Trail
- 4756 E Ironhorse Rd
- 4254 S Winter Ln
- 18877 E Pelican Dr
- 18530 E Mockingbird Ct
- 18618 E Mockingbird Dr
- 4204 S Winter Ln
- 3863 S Posse Trail
- 4746 E Buckboard Ct
- 18998 E Lark Dr
- 4711 E Buckboard Ct
- 4609 E Ironhorse Rd
- 4486 E Cloudburst Ct
- 4705 E Red Oak Ln Unit 101
- 4716 E Red Oak Ln Unit 102
