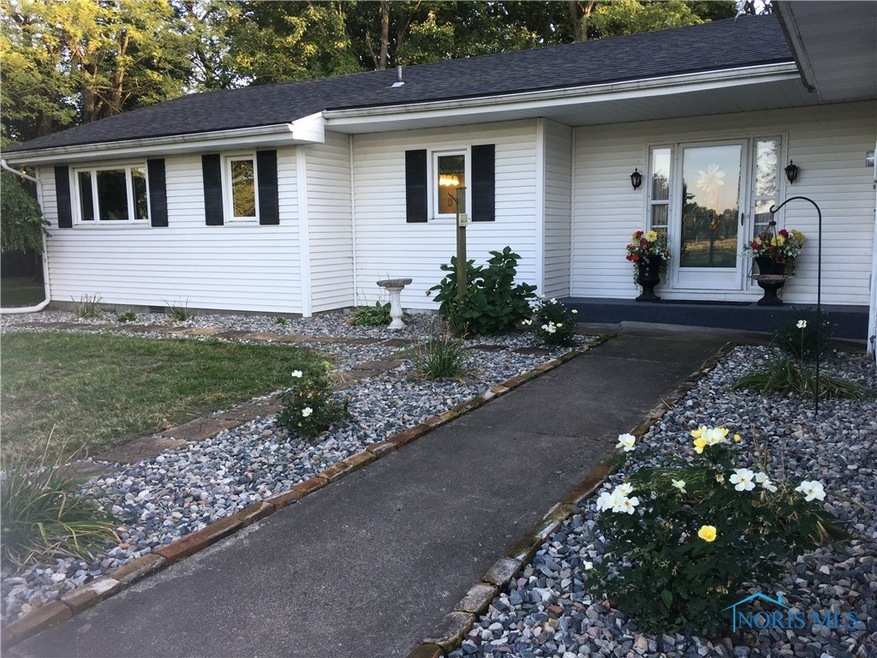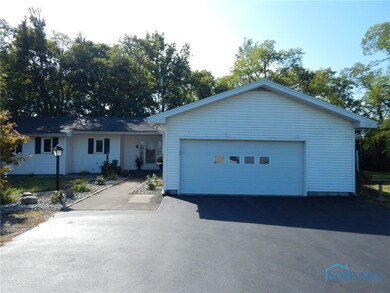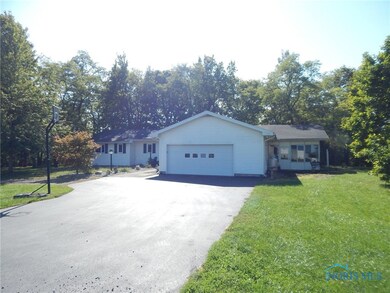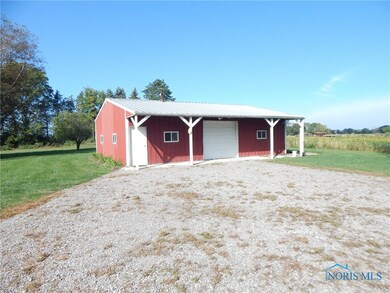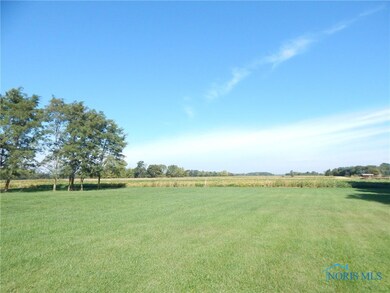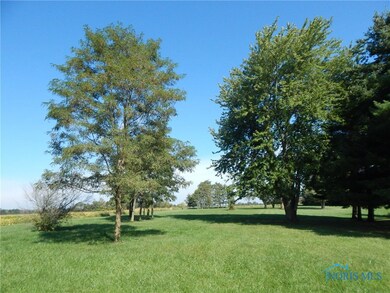
18579 Range Line Rd Bowling Green, OH 43402
Estimated Value: $372,993 - $404,000
Highlights
- 7 Acre Lot
- Traditional Architecture
- Attic
- Pond
- Pole Barn
- Circular Driveway
About This Home
As of November 2019This amazing 7 acre property is like a scene out of the movie
"On Golden Pond" It's absolutely beautiful!
Take a look at these apple/pear & cherry trees! A running creek also runs by this 3 bdrm/2 full bath home w/addtl space in the basement & pole barn. Updates:Roof 14', Siding, Electrical 200A, A/C 18', Water Heater 19', Well Pump 19', Windows/doors, Flooring, Appliances, Paint & Lighting!
Last Agent to Sell the Property
Key Realty LTD License #2007002474 Listed on: 09/23/2019

Home Details
Home Type
- Single Family
Est. Annual Taxes
- $4,168
Year Built
- Built in 1969
Lot Details
- 7 Acre Lot
- Rural Setting
Home Design
- Traditional Architecture
- Shingle Roof
- Vinyl Siding
Interior Spaces
- 1,756 Sq Ft Home
- 1-Story Property
- Wood Burning Fireplace
- Circulating Fireplace
- Screen For Fireplace
- Includes Fireplace Accessories
- Partial Basement
- Attic
Kitchen
- Oven
- Range
- Gas Stub for Range
- Dishwasher
- Disposal
Bedrooms and Bathrooms
- 3 Bedrooms
- 2 Full Bathrooms
Laundry
- Laundry on main level
- Electric Dryer Hookup
Parking
- 2 Car Attached Garage
- Garage Door Opener
- Circular Driveway
- Off-Street Parking
Outdoor Features
- Pond
- Stream or River on Lot
- Pole Barn
Schools
- Otsego Elementary School
- Otsego High School
Utilities
- Central Air
- Radiant Heating System
- Well
- Electric Water Heater
- Septic Tank
Listing and Financial Details
- Assessor Parcel Number V72-509-010000032000
Ownership History
Purchase Details
Home Financials for this Owner
Home Financials are based on the most recent Mortgage that was taken out on this home.Purchase Details
Home Financials for this Owner
Home Financials are based on the most recent Mortgage that was taken out on this home.Purchase Details
Home Financials for this Owner
Home Financials are based on the most recent Mortgage that was taken out on this home.Purchase Details
Similar Homes in Bowling Green, OH
Home Values in the Area
Average Home Value in this Area
Purchase History
| Date | Buyer | Sale Price | Title Company |
|---|---|---|---|
| Dunn Brittany L | $265,000 | None Available | |
| Walker Lisa R | -- | None Available | |
| Walker Brian D | $235,000 | -- | |
| Mccormick Rolland M | -- | -- |
Mortgage History
| Date | Status | Borrower | Loan Amount |
|---|---|---|---|
| Open | Wilson Richard E | $100,000 | |
| Open | Dunn Brittany L | $225,250 | |
| Previous Owner | Walker Lisa R | $180,000 | |
| Previous Owner | Walker Lisa R | $180,000 | |
| Previous Owner | Walker Lisa R | $148,000 | |
| Previous Owner | Walker Lisa R | $25,000 | |
| Previous Owner | Walker Brian D | $9,976 | |
| Previous Owner | Walker Brian D | $187,000 | |
| Previous Owner | Walker Brian D | $30,000 | |
| Previous Owner | Walker Brian D | $187,590 | |
| Previous Owner | Walker Brian D | $187,590 | |
| Previous Owner | Walker Brian D | $187,900 |
Property History
| Date | Event | Price | Change | Sq Ft Price |
|---|---|---|---|---|
| 11/08/2019 11/08/19 | Sold | $265,000 | +6.0% | $151 / Sq Ft |
| 10/11/2019 10/11/19 | Pending | -- | -- | -- |
| 10/09/2019 10/09/19 | For Sale | $249,900 | -- | $142 / Sq Ft |
Tax History Compared to Growth
Tax History
| Year | Tax Paid | Tax Assessment Tax Assessment Total Assessment is a certain percentage of the fair market value that is determined by local assessors to be the total taxable value of land and additions on the property. | Land | Improvement |
|---|---|---|---|---|
| 2023 | $4,168 | $98,840 | $32,900 | $65,940 |
| 2021 | $3,612 | $77,850 | $22,440 | $55,410 |
| 2020 | $3,632 | $77,850 | $22,440 | $55,410 |
| 2019 | $3,325 | $69,380 | $20,200 | $49,180 |
| 2018 | $3,331 | $69,380 | $20,200 | $49,180 |
| 2017 | $1,393 | $69,380 | $20,200 | $49,180 |
| 2016 | $2,649 | $57,960 | $16,310 | $41,650 |
| 2015 | $2,649 | $57,960 | $16,310 | $41,650 |
| 2014 | $2,638 | $57,960 | $16,310 | $41,650 |
| 2013 | $2,731 | $55,200 | $15,540 | $39,660 |
Agents Affiliated with this Home
-
Veronica Ramos

Seller's Agent in 2019
Veronica Ramos
Key Realty LTD
(419) 819-6982
23 in this area
93 Total Sales
-
Julie Iler

Buyer's Agent in 2019
Julie Iler
Newlove Realty
(419) 308-2672
70 in this area
124 Total Sales
Map
Source: Northwest Ohio Real Estate Information Service (NORIS)
MLS Number: 6045890
APN: V72-509-010000032000
- 0 Kellogg Rd Unit 6125521
- 19788 Otsego Pike
- 0 Wall St
- 16896 Long Judson Rd
- 10325 Bailey Rd
- 17670 W River Rd
- 0 Otsego Pike Unit 6121974
- 16601 W Poe Rd
- 22888 Wintergreen Rd
- 0 Manore Lot A Rd Unit 6130402
- 0 Manore Lot B Rd Unit 6130403
- 17715 Mitchell Rd
- 114 N Church St
- 17884 Euler Rd
- 214 E Greenwood Dr
- 135 Coach House Loop
- 140 Coach House Loop
- 143 Coach House Loop
- 00 Poe Rd
- 1504 St Andrews Dr
- 18579 Range Line Rd
- 18433 Range Line Rd
- 18680 Range Line Rd
- 18417 Range Line Rd
- 18852 Range Line Rd
- 18379 Range Line Rd
- 18825 Range Line Rd
- 18329 Range Line Rd
- 18845 Range Line Rd
- 18285 Range Line Rd
- 18286 Range Line Rd
- 18227 Range Line Rd
- 18794 Sugar Creek Rd
- 18900 Scott Rd
- 18461 Sugar Creek Rd
- 18135 Range Line Rd
- 19266 Scott Rd
- 18713 Sugar Creek Rd
- 18834 Scott Rd
- 19150 Range Line Rd
