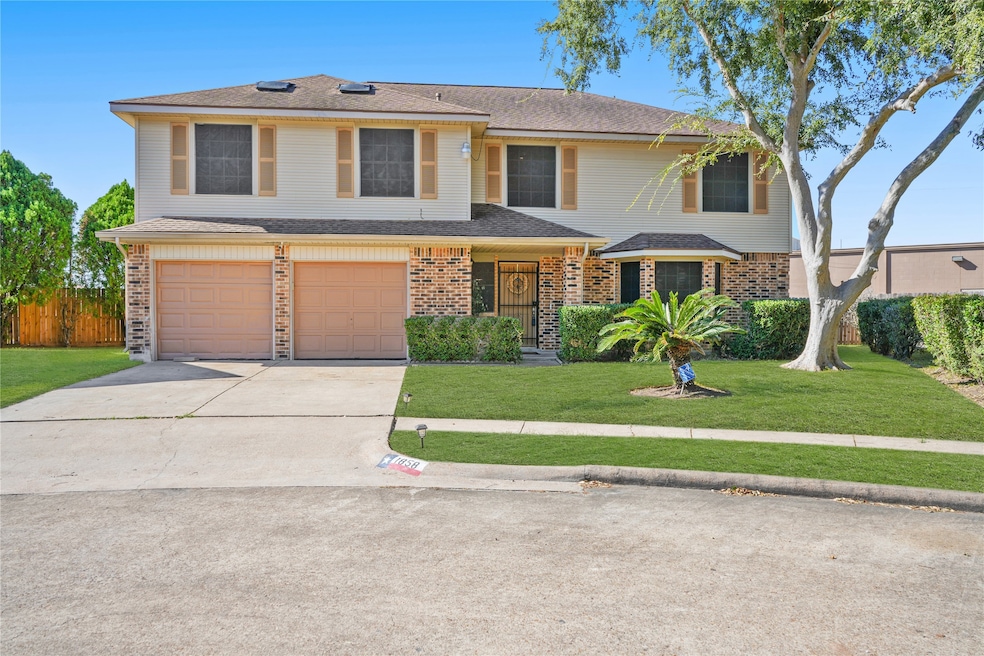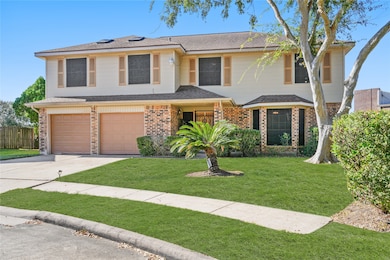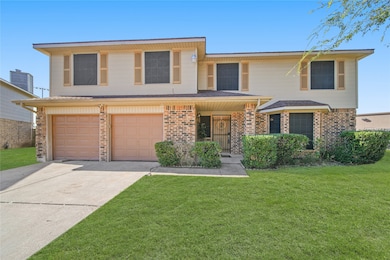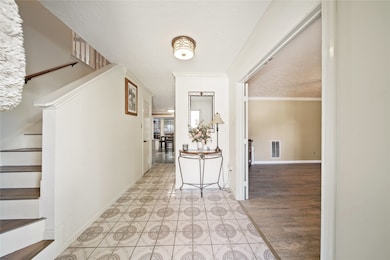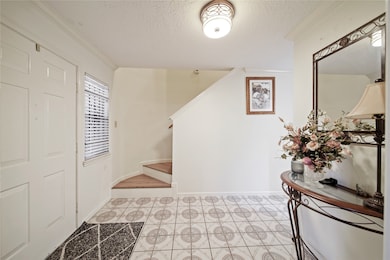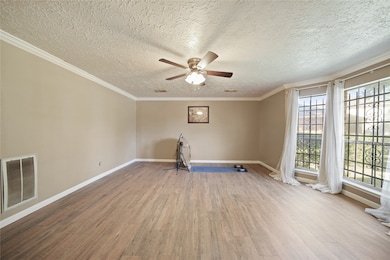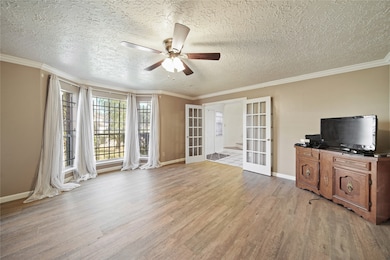
1858 Halstead St Missouri City, TX 77489
Buffalo Run NeighborhoodEstimated payment $2,446/month
Highlights
- Popular Property
- 2 Fireplaces
- Central Heating and Cooling System
- Traditional Architecture
- 2 Car Attached Garage
- 3-minute walk to Hunters Glen Park
About This Home
Welcome to this well-maintained 4-bedroom, 2.5-bath home in the established community of Hunters Point Estates. This spacious two-story offers over 2,700 sq ft of living space with an inviting layout — ideal for entertaining or relaxing with family. The first floor features a bright living area, formal dining, and a functional kitchen ready for your personal touch. Upstairs, a large primary suite provides plenty of comfort and closet space, while secondary bedrooms offer flexibility for guests or home office needs. Enjoy the oversized backyard perfect for gatherings, gardening, or play. Conveniently located near Highway 90 and Fort Bend Tollway with easy access to shopping, dining, and schools. No flooding per seller.
Home Details
Home Type
- Single Family
Est. Annual Taxes
- $8,457
Year Built
- Built in 1986
HOA Fees
- $55 Monthly HOA Fees
Parking
- 2 Car Attached Garage
Home Design
- Traditional Architecture
- Slab Foundation
- Shingle Roof
- Wood Roof
- Composition Roof
- Wood Siding
Interior Spaces
- 2,770 Sq Ft Home
- 2-Story Property
- 2 Fireplaces
- Carpet
Bedrooms and Bathrooms
- 4 Bedrooms
Schools
- Hunters Glen Elementary School
- Missouri City Middle School
- Marshall High School
Additional Features
- 10,099 Sq Ft Lot
- Central Heating and Cooling System
Community Details
- The Estates Community Association
- Hunters Point Estates Subdivision
Map
Home Values in the Area
Average Home Value in this Area
Tax History
| Year | Tax Paid | Tax Assessment Tax Assessment Total Assessment is a certain percentage of the fair market value that is determined by local assessors to be the total taxable value of land and additions on the property. | Land | Improvement |
|---|---|---|---|---|
| 2025 | $8,827 | $341,763 | $28,600 | $313,163 |
| 2024 | $8,827 | $356,141 | $28,600 | $327,541 |
| 2023 | $8,827 | $222,134 | $0 | $296,522 |
| 2022 | $3,105 | $201,940 | $0 | $268,180 |
| 2021 | $4,944 | $183,580 | $22,000 | $161,580 |
| 2020 | $4,617 | $166,890 | $22,000 | $144,890 |
| 2019 | $4,414 | $151,720 | $22,000 | $129,720 |
| 2018 | $3,992 | $137,930 | $22,000 | $115,930 |
| 2017 | $3,624 | $125,390 | $22,000 | $103,390 |
| 2016 | $3,295 | $113,990 | $22,000 | $91,990 |
| 2015 | $1,402 | $103,630 | $22,000 | $81,630 |
| 2014 | $1,375 | $94,210 | $22,000 | $72,210 |
Property History
| Date | Event | Price | List to Sale | Price per Sq Ft |
|---|---|---|---|---|
| 11/12/2025 11/12/25 | For Sale | $319,900 | -- | $115 / Sq Ft |
About the Listing Agent

I am a native Houstonian and familiar with its ever-changing market conditions. I began my career out of college as an engineer in the oil and gas industry. I later discovered my real passion is real estate. Real estate has allowed me to use my natural talents (listening, empathizing, communicating, and applying competence) to the favorable benefit of many others. My engineering background enables me to provide the attention to detail and scrutiny real estate transactions require. The Romar
Mia's Other Listings
Source: Houston Association of REALTORS®
MLS Number: 55759351
APN: 3861-00-001-0490-907
- 1215 Hollowood Ln
- 1410 Lexington Blvd
- 1115 Blocker Ln
- 1302 Gentle Bend Dr
- 1223 Gentle Bend Dr
- 1739 Grand Park Dr
- 1203 Whispering Pine Dr
- 2119 Quail Place Dr
- 1115 Whispering Pine Dr
- 1606 Stone Lake Dr
- 1639 Castle Creek Dr
- 1635 Castle Creek Dr
- 2303 Texas Pkwy
- 1818 Ripple Creek Dr
- 1905 Wildwood Ridge Dr
- 1916 Woodland Hills Dr
- 1403 Columbia Grove Dr
- 1922 Lauren Place
- 1833 Glenwild Dr
- 1435 Columbia Grove Dr
- 1666 Meadow Green Dr
- 1210 New Tree Ln
- 1806 Courtside Pl Dr
- 1606 Stone Lake Dr
- 1842 Freshmeadow Dr
- 1934 Feather Ridge Dr
- 1826 Grand Park Dr
- 1314 Mossridge Dr
- 1914 Wildwood Ridge Dr
- 1323 River Rock Dr
- 1490 Hunters Park Dr
- 802 Foxglove Dr
- 2219 Mountshire Dr
- 2415 Poco Dr
- 2239 Heatherwood Dr
- 2106 Benjamin Park
- 2046 Hickory Glen Dr
- 2038 Woodland Hills Dr
- 2030 Stonework Ln
- 703 Brookford Dr
