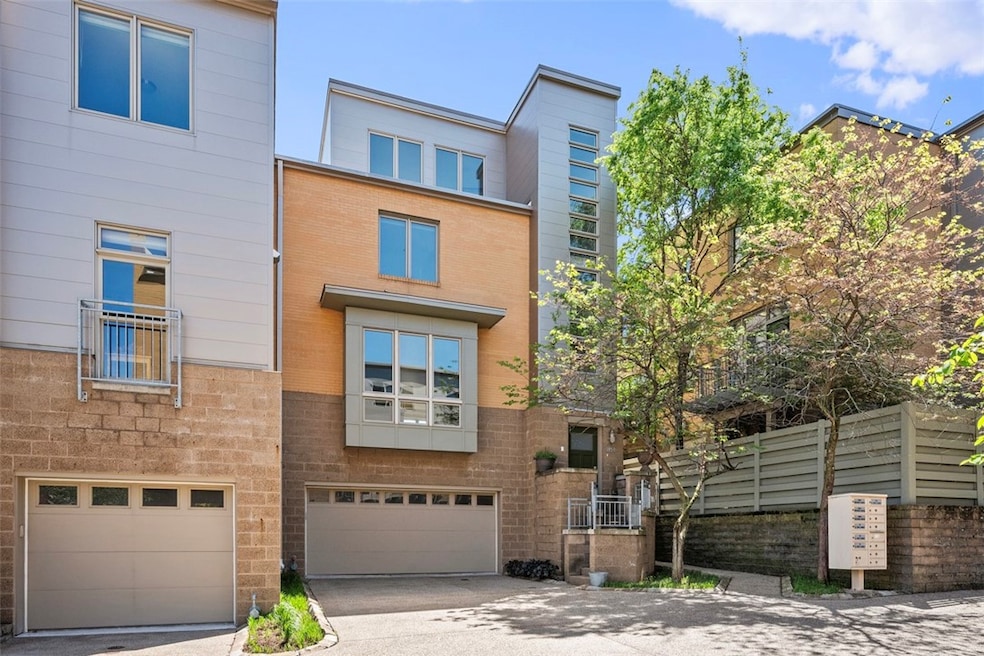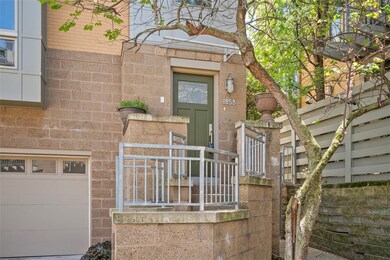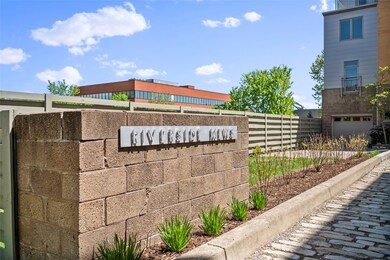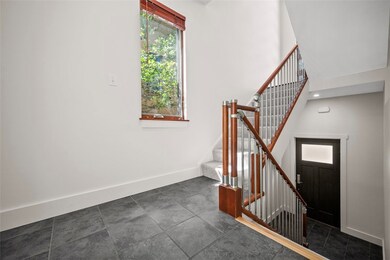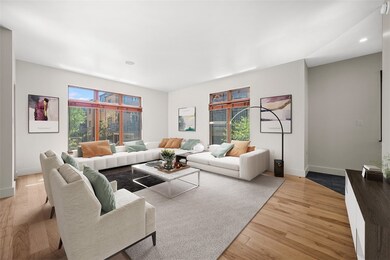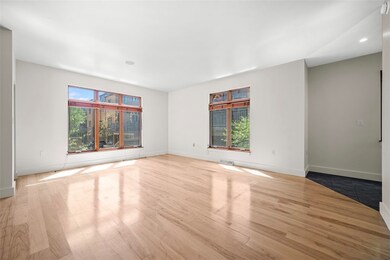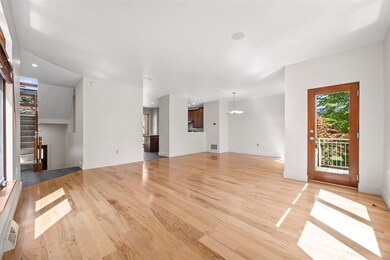
$575,000
- 3 Beds
- 2 Baths
- 1,782 Sq Ft
- 1958 Josephine St
- Pittsburgh, PA
Enjoy contemporary living in this modern townhome in convenient South Side. Bathed in natural light with beautiful views from every floor. Upgraded open-concept kitchen with huge island, Bosch convection cooktop, sleek stainless steel counter tops, Miele convection oven, and built-in espresso machine. Walk out onto the fenced-in patio to enjoy that espresso! Upstairs you'll find 2 spacious
Emily Bua BERKSHIRE HATHAWAY THE PREFERRED REALTY
