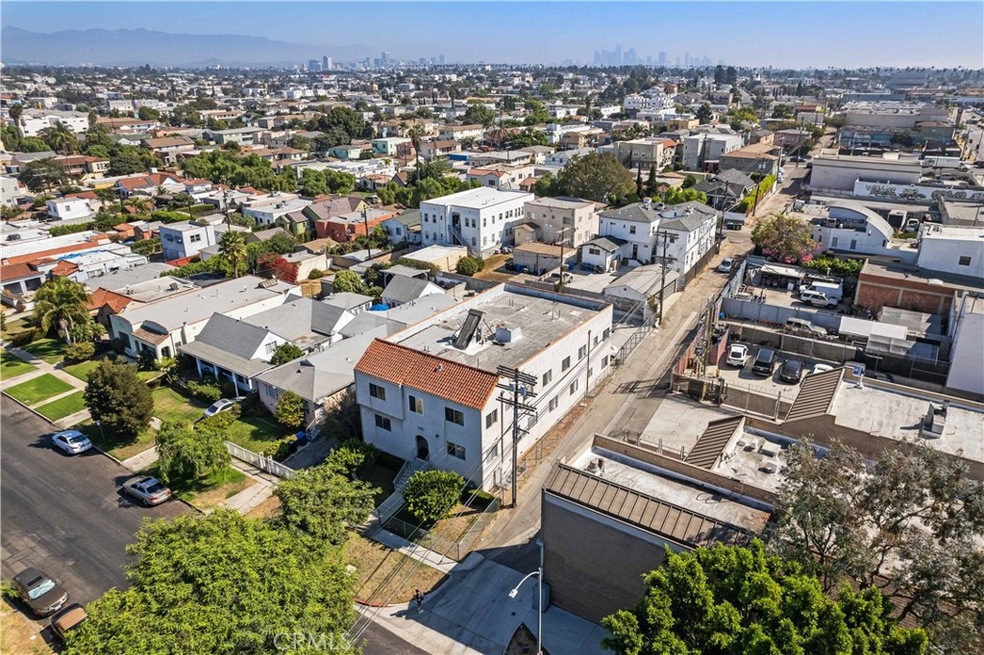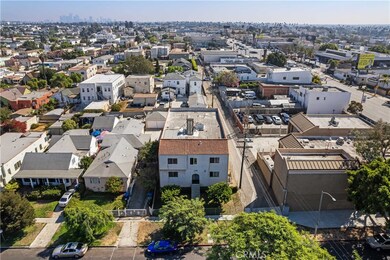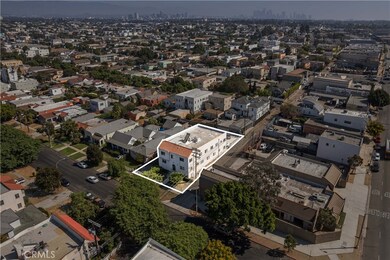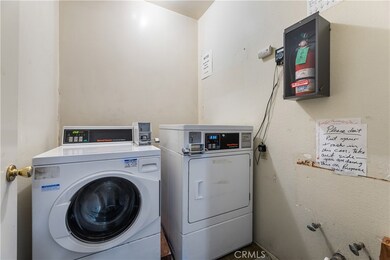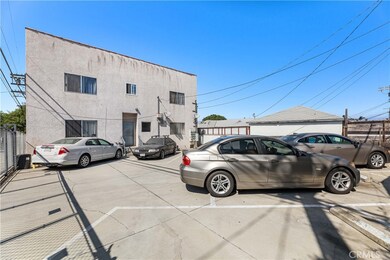1858 S Orange Dr Unit 6 Los Angeles, CA 90019
Mid-City NeighborhoodHighlights
- Custom Home
- No HOA
- Eat-In Kitchen
- Corner Lot
- Neighborhood Views
- Cooling Available
About This Home
Brilliant two-bedroom apartment in the heart of Los Angeles - located off of W. Washington Blvd & La Brea Ave. Situated in the vibrant West Adams/Mid-City district, this property enjoys proximity to a wealth of amenities, freeway access, and public transportation. Lively atmosphere filled with restaurants, cafes, and shops—all within walking distance. The area’s rich scene, highlighted by historic landmarks and community events, makes it an attractive location. Notable nearby attractions, provide entertainment and dining options that cater to various tastes.
Listing Agent
Divinus Real Estate Solutions Brokerage Phone: 562-659-2686 License #02051905 Listed on: 11/27/2025
Property Details
Home Type
- Multi-Family
Year Built
- Built in 1928 | Remodeled
Lot Details
- 6,743 Sq Ft Lot
- Two or More Common Walls
- Chain Link Fence
- New Fence
- Landscaped
- Corner Lot
- Paved or Partially Paved Lot
- Front Yard
- Density is up to 1 Unit/Acre
Home Design
- Custom Home
- Spanish Architecture
- Apartment
- Entry on the 1st floor
- Turnkey
- Flat Roof Shape
- Slab Foundation
- Fire Rated Drywall
- Spanish Tile Roof
- Mixed Roof Materials
- Flat Tile Roof
- Common Roof
- Pre-Cast Concrete Construction
- Asphalt
Interior Spaces
- 800 Sq Ft Home
- 2-Story Property
- Insulated Windows
- Window Screens
- Neighborhood Views
- Laundry Room
Kitchen
- Eat-In Kitchen
- Gas Oven
- Gas Cooktop
Flooring
- Carpet
- Laminate
- Tile
- Vinyl
Bedrooms and Bathrooms
- 2 Bedrooms
- All Upper Level Bedrooms
- 1 Full Bathroom
Home Security
- Carbon Monoxide Detectors
- Fire and Smoke Detector
Parking
- 1 Open Parking Space
- 1 Parking Space
- Parking Available
- Auto Driveway Gate
Outdoor Features
- Exterior Lighting
- Rain Gutters
Location
- Urban Location
Utilities
- Cooling Available
- Wall Furnace
- Natural Gas Connected
Listing and Financial Details
- Security Deposit $4,800
- Rent includes water
- Available 11/27/25
- Legal Lot and Block 24 / 5
- Tax Tract Number 5955
- Assessor Parcel Number 5067015024
Community Details
Overview
- No Home Owners Association
- 9 Units
Amenities
- Laundry Facilities
Recreation
- Bike Trail
Pet Policy
- Call for details about the types of pets allowed
Map
Source: California Regional Multiple Listing Service (CRMLS)
MLS Number: DW25267242
- 1858 S Orange Dr
- 1915 1917 S Orange Dr
- 5036 Pickford St
- 1820 Alsace Ave
- 1801 S Sycamore Ave
- 4935 W 20th St
- 5047 W 21st St
- 4901 4905 W 20th St
- 2115 S Mansfield Ave
- 1861 S Redondo Blvd
- 1623 S Sycamore Ave
- 5154 W 20th St
- 5173 Pickford St
- 1851 S Cloverdale Ave
- 1801 S Longwood Ave
- 4835 Pickford St
- 5144 W 21st St
- 1733 S Longwood Ave
- 1867 S Cochran Ave
- 1502 S Redondo Blvd
- 1915 S Orange Dr
- 5018 Pickford St
- 5629 Murray Ln
- 5078 Pickford St Unit 5078 Pickford
- 5078 Pickford St
- 1817 S Highland Ave
- 1820 S Highland Ave
- 1704 Redondo Blvd
- 1702 Redondo Blvd
- 5117 W 21st St
- 5117 W 21st St
- 1623 S Sycamore Ave Unit 2
- 5133 1/2 W 21st St
- 2123 S Orange Dr Unit 4
- 2123 S Orange Dr Unit 1
- 5133 W 21st St Unit 5133.5
- 2019 S Longwood Ave Unit 2019 South Longwood Avenu
- 1916 S Longwood Ave Unit 3
- 1807 S Longwood Ave
- 4812 Mascot St
