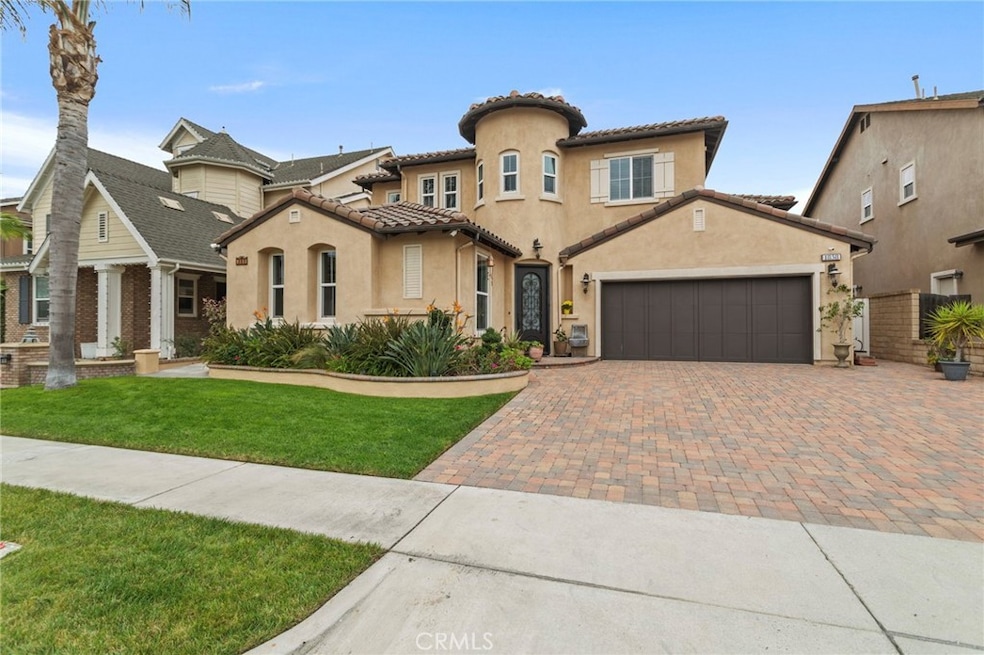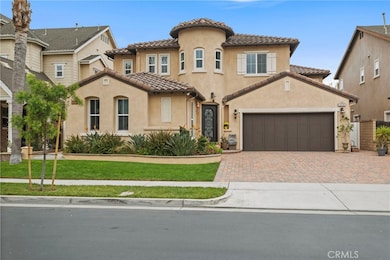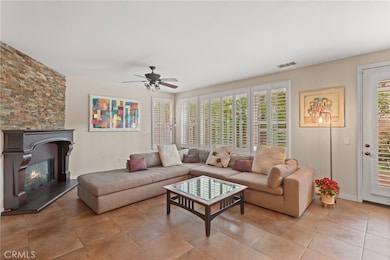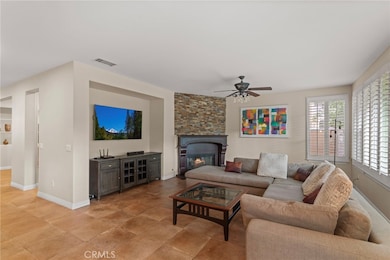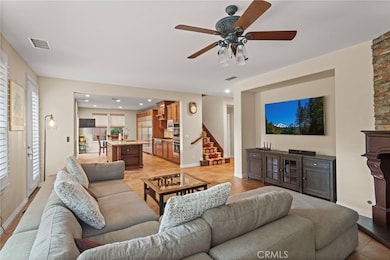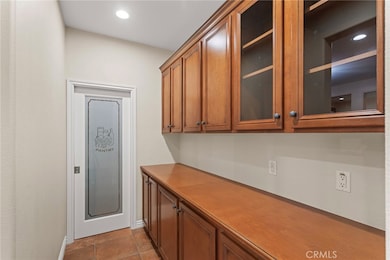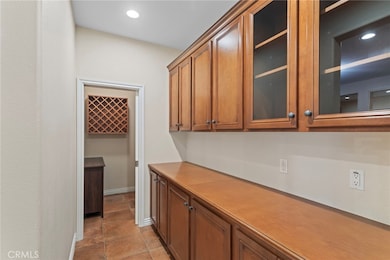1858 W Meadowbrook Dr Santa Ana, CA 92704
South Coast Metro NeighborhoodEstimated payment $11,727/month
Highlights
- Very Popular Property
- 24-Hour Security
- Heated In Ground Pool
- Segerstrom High School Rated A-
- Home Theater
- Primary Bedroom Suite
About This Home
A rare combination of location, luxury, and livability. Nestled within the prestigious guard-gated Armstrong Ranch community, this beautifully appointed home offers sophistication, warmth, and effortless comfort just moments from South Coast Plaza, world-class dining, and the arts. Step inside and discover a design that welcomes both quiet evenings and lively gatherings. The gourmet kitchen is the centerpiece of the home, featuring a generous island with prep sink, granite countertops, stainless steel appliances, three Sub-Zero refrigerators, double ovens, a six-burner range, and a built-in microwave. A cozy breakfast nook and abundant cabinetry provide charm and functionality, while the open flow to the spacious family room with its fireplace and media niche creates the perfect setting for everyday living and entertaining. Entertain elegantly in the formal dining room complemented by a full butler’s pantry, ideal for hosting dinner parties. Upstairs, the expansive primary suite serves as a serene retreat with a sitting area, two custom walk-in closets, and a luxurious bath featuring dual vanities, a soaking tub, and a separate shower. Each bedroom has its own private bath, and a main-level bedroom ensures convenience for guests or multigenerational living. A sound-treated room offers flexibility as a fifth bedroom, studio, or workspace. The backyard features beautifully designed landscaping, a charming pergola, a built-in barbecue, and plenty of space for outdoor entertaining, along with a motorized awning with lights. An approximately 140 sq. ft. builder-added flex space, not included in the 3,702 sq. ft., offers versatility for an office, playroom, or gym. Life inside Armstrong Ranch feels like a private resort, complete with a pool, tot lot, and picnic area, all without Mello-Roos. This home embodies the perfect balance of elegance and comfort, designed for those who value quality, space, and style in one of Orange County’s most desirable neighborhoods.
Listing Agent
Compass Brokerage Phone: 949-244-1804 License #02098640 Listed on: 11/18/2025

Open House Schedule
-
Sunday, November 23, 20251:00 to 4:00 pm11/23/2025 1:00:00 PM +00:0011/23/2025 4:00:00 PM +00:00Add to Calendar
Home Details
Home Type
- Single Family
Est. Annual Taxes
- $15,286
Year Built
- Built in 2004
Lot Details
- 6,006 Sq Ft Lot
- Block Wall Fence
- Stucco Fence
- Drip System Landscaping
- Front and Back Yard Sprinklers
- Lawn
HOA Fees
- $419 Monthly HOA Fees
Parking
- 2 Car Attached Garage
- Parking Available
- Two Garage Doors
- Garage Door Opener
- Driveway
Home Design
- Spanish Architecture
- Entry on the 1st floor
- Slab Foundation
- Fire Rated Drywall
- Interior Block Wall
- Frame Construction
- Spanish Tile Roof
- Tile Roof
- Clay Roof
Interior Spaces
- 3,702 Sq Ft Home
- 2-Story Property
- Ceiling Fan
- Skylights
- Double Pane Windows
- Insulated Windows
- Plantation Shutters
- Roller Shields
- Blinds
- Window Screens
- Entrance Foyer
- Family Room with Fireplace
- Family Room Off Kitchen
- Living Room
- Home Theater
Kitchen
- Breakfast Area or Nook
- Open to Family Room
- Eat-In Kitchen
- Walk-In Pantry
- Butlers Pantry
- Double Convection Oven
- Gas Oven
- Six Burner Stove
- Gas Range
- Range Hood
- Microwave
- Ice Maker
- Water Line To Refrigerator
- Dishwasher
- Kitchen Island
- Granite Countertops
- Ceramic Countertops
- Pots and Pans Drawers
- Utility Sink
- Instant Hot Water
Flooring
- Wood
- Carpet
- Tile
Bedrooms and Bathrooms
- 4 Bedrooms | 1 Main Level Bedroom
- Primary Bedroom Suite
- Walk-In Closet
- Tile Bathroom Countertop
- Dual Vanity Sinks in Primary Bathroom
- Private Water Closet
- Soaking Tub
- Bathtub with Shower
- Walk-in Shower
- Exhaust Fan In Bathroom
- Linen Closet In Bathroom
Laundry
- Laundry Room
- Washer
Home Security
- Carbon Monoxide Detectors
- Fire and Smoke Detector
Pool
- Heated In Ground Pool
- In Ground Spa
- Fence Around Pool
Schools
- Jefferson Elementary School
- Mcfadden Middle School
- Segerstrom High School
Utilities
- Two cooling system units
- Zoned Heating and Cooling System
- Heating System Uses Natural Gas
- Vented Exhaust Fan
- Natural Gas Connected
- Hot Water Circulator
- Gas Water Heater
- Phone Available
- Cable TV Available
Additional Features
- Grab Bar In Bathroom
- Exterior Lighting
Listing and Financial Details
- Tax Lot 138
- Tax Tract Number 16311
- Assessor Parcel Number 41253141
- $390 per year additional tax assessments
Community Details
Overview
- Armstrong Ranch Community Association, Phone Number (800) 428-5588
- Firstservice Residential California HOA
Recreation
- Community Playground
- Community Pool
- Community Spa
- Dog Park
Additional Features
- Picnic Area
- 24-Hour Security
Map
Home Values in the Area
Average Home Value in this Area
Tax History
| Year | Tax Paid | Tax Assessment Tax Assessment Total Assessment is a certain percentage of the fair market value that is determined by local assessors to be the total taxable value of land and additions on the property. | Land | Improvement |
|---|---|---|---|---|
| 2025 | $15,286 | $1,365,393 | $659,556 | $705,837 |
| 2024 | $15,286 | $1,338,621 | $646,623 | $691,998 |
| 2023 | $14,917 | $1,312,374 | $633,944 | $678,430 |
| 2022 | $14,778 | $1,286,642 | $621,514 | $665,128 |
| 2021 | $14,425 | $1,261,414 | $609,327 | $652,087 |
| 2020 | $14,464 | $1,248,480 | $603,079 | $645,401 |
| 2019 | $14,167 | $1,224,000 | $591,253 | $632,747 |
| 2018 | $12,802 | $1,134,225 | $505,700 | $628,525 |
| 2017 | $12,697 | $1,111,986 | $495,785 | $616,201 |
| 2016 | $12,440 | $1,090,183 | $486,064 | $604,119 |
| 2015 | $12,285 | $1,073,808 | $478,763 | $595,045 |
| 2014 | $12,075 | $1,052,774 | $469,385 | $583,389 |
Property History
| Date | Event | Price | List to Sale | Price per Sq Ft | Prior Sale |
|---|---|---|---|---|---|
| 11/18/2025 11/18/25 | For Sale | $1,900,000 | +58.3% | $513 / Sq Ft | |
| 05/10/2018 05/10/18 | Sold | $1,200,000 | 0.0% | $308 / Sq Ft | View Prior Sale |
| 03/25/2018 03/25/18 | For Sale | $1,200,000 | -- | $308 / Sq Ft |
Purchase History
| Date | Type | Sale Price | Title Company |
|---|---|---|---|
| Interfamily Deed Transfer | -- | None Available | |
| Grant Deed | $1,200,000 | Ticor Title Orange County Br | |
| Grant Deed | $1,000,000 | California Title Company | |
| Grant Deed | $1,108,500 | Chicago Title |
Mortgage History
| Date | Status | Loan Amount | Loan Type |
|---|---|---|---|
| Open | $780,000 | Adjustable Rate Mortgage/ARM | |
| Previous Owner | $620,250 | Purchase Money Mortgage |
Source: California Regional Multiple Listing Service (CRMLS)
MLS Number: OC25260389
APN: 412-531-41
- 3613 S Bear St Unit B
- 3680 S Bear St Unit 16
- 3430 Timber Lake Unit 52
- 2318 W Moore Ave
- 973 Azalea Dr
- 2909 S Rita Way
- 3050 S Bristol St Unit 49
- 3050 S Bristol St Unit 119
- 3050 S Bristol St Unit 53
- 3050 S Bristol St Unit 2C
- 2521 W Sunflower Ave Unit R1
- 2521 W Sunflower Ave Unit H2
- 2521 W Sunflower Ave Unit R8
- 2521 W Sunflower Ave Unit D4
- 1533 W San Lorenzo Ave
- 1040 W Macarthur Blvd Unit 66
- 1040 W Macarthur Blvd Unit 35
- 2542 W Macarthur Blvd Unit 143
- 2542 W Macarthur Blvd Unit 134
- 1030 W Macarthur Blvd Unit 132
- 1601 W Macarthur Blvd
- 3700 S Plaza Dr
- 3401 S Plaza Dr
- 3600 Aspen Village Way
- 2504 W Macarthur Blvd
- 3700 S Santa fe Village Dr
- 1030 Damascus Cir Unit 1
- 3101-3103 S Bristol St
- 2511 W Sunflower Ave Unit P8
- 1040 W Macarthur Blvd Unit 104
- 1030 W Macarthur Blvd Unit 116
- 1030 W Macarthur Blvd Unit 51
- 1101 W Macarthur Blvd
- 1101 W Stevens Ave
- 2970 S Greenville St Unit B
- 1001 W Stevens Ave
- 805 W Stevens Ave
- 2702 S Shelton St Unit B
- 2702 S Shelton St Unit C
- 2871 S Fairview St Unit G
