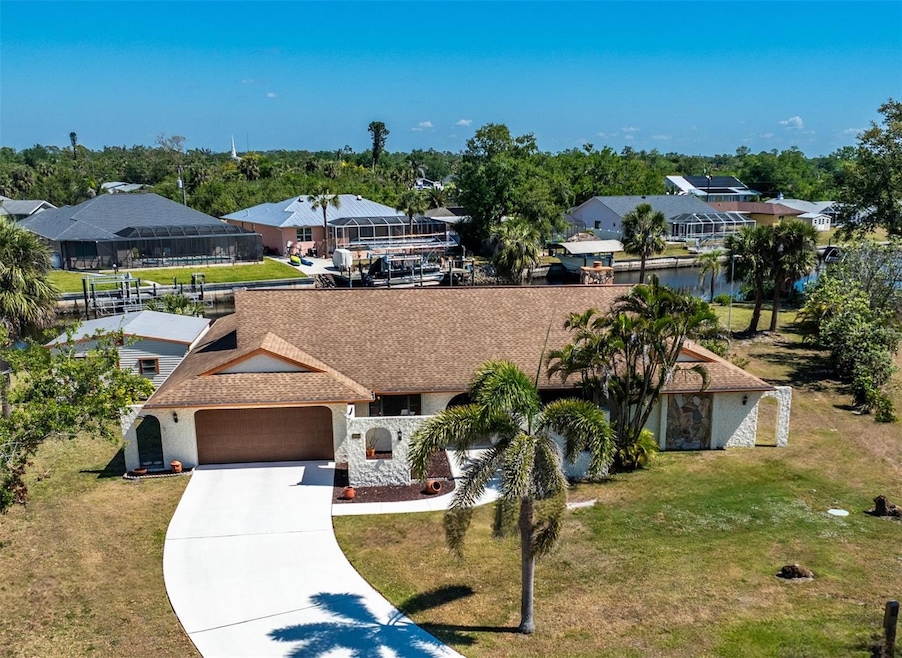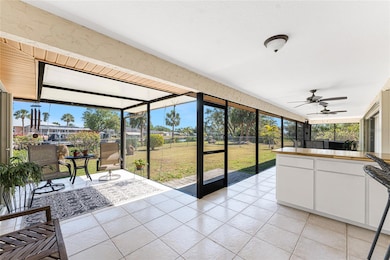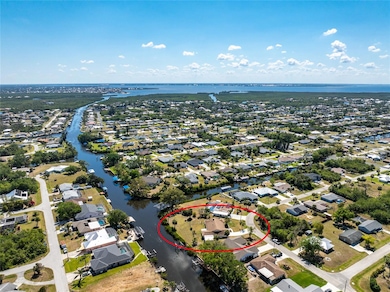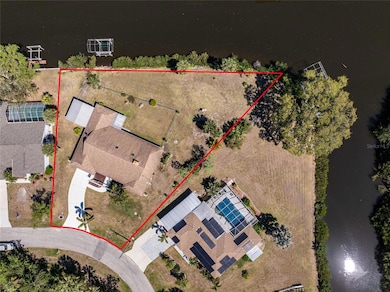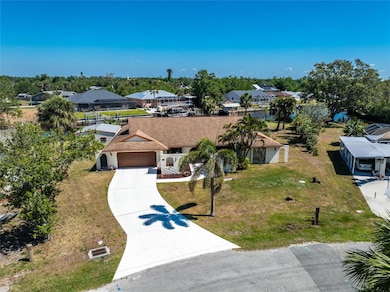
18584 Alphonse Cir Port Charlotte, FL 33948
Estimated payment $2,882/month
Highlights
- 204 Feet of Salt Water Canal Waterfront
- Heated Spa
- Open Floorplan
- Boat Lift
- 0.47 Acre Lot
- Canal View
About This Home
Step Into a Waterfront Retreat Unlike Any Other! Tucked away on the tranquil Countryman Waterway, this distinctive home redefines saltwater canal-front living with its bold character, custom details, and breezy, laid-back charm. Forget the ordinary—this property offers nearly half an acre of elbow room, lush tropical views, and direct boating access to Charlotte Harbor, making it a true haven for those who crave space, serenity, and standout style. From the moment you arrive, you'll be drawn in by the unique Spanish-style architecture, curved archways, and inviting front elevation. The long private driveway leads to a traditional stucco façade with mature landscaping and a riprap seawall lining the backyard canal. Inside, vaulted ceilings with rich wood beams and skylights give the living spaces an airy, open feel. The cozy electric fireplace features a deep wood mantle and rustic brick surround with a warm, natural look that adds charm and comfort. The large, central living room flows into a spacious formal dining area and a country-style kitchen that is both functional and welcoming. Granite countertops, oak cabinetry, a breakfast bar, and a wall oven framed in brick create a timeless appeal. A passthrough window connects to an outdoor bar, perfect for casual entertaining under the covered lanai. Step out to the screened lanai overlooking a lush backyard and sparkling canal. An outdoor spa offers a peaceful place to relax after a day on the water, and the expansive yard gives ample space for gardening, recreation, or simply soaking in the Florida sunshine. Thoughtfully laid out for privacy and flexibility, this home features a spacious owner's suite with an ensuite bathroom, complete with dual walk-in closets, granite vanities, a jetted soaking tub, and a separate shower. On the opposite side of the home, the guest bedroom is connected to a full bathroom with a hallway door that can be closed, creating a private guest suite setup—ideal for extended stays or added separation when needed. A bay window in the guest bedroom features a deep ledge with scenic views of the garden and canal—perfect for a reading nook or display space. Outside, a 20x20 detached workshop/shed with power offers 400 sq. ft. of versatile space for hobbies, tools, or storage. The attached garage screened front entryway, and meticulously kept exterior add further appeal. Located just minutes from US 41, shopping, dining, and the vibrant waterfront scene of downtown Punta Gorda, this home offers both privacy and access to the best of Southwest Florida living. Situated on a saltwater canal with direct access to Charlotte Harbor, it's a true boater's and angler's paradise—where snook, redfish, mangrove snapper, tarpon, and other prized saltwater species can be caught right from your own backyard. A short, straight-out boat ride takes you directly to the open waters of Charlotte Harbor. With character you can feel and features that elevate everyday comfort, this is more than just a home—it's a lifestyle designed for those who love the water, the outdoors, and the freedom to enjoy it.
Listing Agent
MICHAEL SAUNDERS & COMPANY Brokerage Phone: 941-639-0000 License #3459356 Listed on: 04/01/2025

Home Details
Home Type
- Single Family
Est. Annual Taxes
- $3,904
Year Built
- Built in 1985
Lot Details
- 0.47 Acre Lot
- 204 Feet of Salt Water Canal Waterfront
- Property fronts a saltwater canal
- Key Lot That May Back To Multiple Homes
- Southwest Facing Home
- Chain Link Fence
- Mature Landscaping
- Level Lot
- Landscaped with Trees
- Property is zoned RSF3.5
Parking
- 2 Car Attached Garage
- Ground Level Parking
- Garage Door Opener
- Driveway
- Open Parking
Home Design
- Ranch Style House
- Florida Architecture
- Mediterranean Architecture
- Slab Foundation
- Shingle Roof
- Block Exterior
- Stucco
Interior Spaces
- 2,156 Sq Ft Home
- Open Floorplan
- Vaulted Ceiling
- Ceiling Fan
- Skylights
- Non-Wood Burning Fireplace
- Electric Fireplace
- Shutters
- Blinds
- Sliding Doors
- Great Room
- Family Room
- Living Room with Fireplace
- Formal Dining Room
- Sun or Florida Room
- Canal Views
Kitchen
- Eat-In Kitchen
- Built-In Oven
- Cooktop with Range Hood
- Recirculated Exhaust Fan
- Microwave
- Dishwasher
- Granite Countertops
- Solid Wood Cabinet
- Disposal
Flooring
- Carpet
- Tile
Bedrooms and Bathrooms
- 3 Bedrooms
- Split Bedroom Floorplan
- Walk-In Closet
- Hydromassage or Jetted Bathtub
- Bathtub With Separate Shower Stall
Laundry
- Laundry Room
- Dryer
- Washer
Home Security
- Hurricane or Storm Shutters
- Fire and Smoke Detector
Pool
- Heated Spa
- Above Ground Spa
Outdoor Features
- Access to Saltwater Canal
- Rip-Rap
- Boat Lift
- Enclosed patio or porch
- Separate Outdoor Workshop
- Shed
- Rain Gutters
Schools
- Meadow Park Elementary School
- Murdock Middle School
- Port Charlotte High School
Utilities
- Central Heating and Cooling System
- Thermostat
- Underground Utilities
- Electric Water Heater
- Septic Tank
- Phone Available
- Cable TV Available
Community Details
- No Home Owners Association
- Built by Bryce Pierson Homes, Pierson Construction Inc.
- Port Charlotte Community
- Port Charlotte Sec 037 Subdivision
Listing and Financial Details
- Visit Down Payment Resource Website
- Legal Lot and Block 70 / 2134
- Assessor Parcel Number 402230277011
Map
Home Values in the Area
Average Home Value in this Area
Tax History
| Year | Tax Paid | Tax Assessment Tax Assessment Total Assessment is a certain percentage of the fair market value that is determined by local assessors to be the total taxable value of land and additions on the property. | Land | Improvement |
|---|---|---|---|---|
| 2024 | $3,916 | $193,591 | -- | -- |
| 2023 | $3,916 | $187,952 | $0 | $0 |
| 2022 | $3,773 | $182,478 | $0 | $0 |
| 2021 | $3,768 | $177,163 | $0 | $0 |
| 2020 | $3,691 | $174,717 | $0 | $0 |
| 2019 | $3,010 | $170,789 | $0 | $0 |
| 2018 | $2,788 | $167,605 | $0 | $0 |
| 2017 | $2,756 | $164,158 | $0 | $0 |
| 2016 | $2,735 | $160,782 | $0 | $0 |
| 2015 | $2,733 | $159,664 | $0 | $0 |
| 2014 | $2,684 | $158,397 | $0 | $0 |
Property History
| Date | Event | Price | Change | Sq Ft Price |
|---|---|---|---|---|
| 06/06/2025 06/06/25 | Price Changed | $459,000 | -2.3% | $213 / Sq Ft |
| 05/07/2025 05/07/25 | Price Changed | $469,900 | -2.4% | $218 / Sq Ft |
| 04/18/2025 04/18/25 | Price Changed | $481,500 | -0.7% | $223 / Sq Ft |
| 04/01/2025 04/01/25 | For Sale | $485,000 | -- | $225 / Sq Ft |
Purchase History
| Date | Type | Sale Price | Title Company |
|---|---|---|---|
| Warranty Deed | $100 | None Listed On Document | |
| Warranty Deed | -- | None Listed On Document | |
| Warranty Deed | $150,000 | -- | |
| Quit Claim Deed | -- | -- |
Similar Homes in Port Charlotte, FL
Source: Stellar MLS
MLS Number: C7507576
APN: 402230277011
- 18576 Alphonse Cir
- 18641 Klingler Cir
- 4216 Kilpatrick St
- 4224 Kilpatrick St
- 4367 Albacore Cir
- 18641 Alphonse Cir
- 4225 Swensson St
- 18705 Klingler Cir
- 18519 Alphonse Cir
- 18585 Klingler Cir
- 4091 Dotham St
- 18462 Alphonse Cir
- 18753 Klingler Cir
- 18430 Alphonse Cir
- 4194 Yucatan Cir
- 18538 Klingler Cir
- 4051 Dotham St
- 4041 Michel Tree St
- 4399 Mundella Cir
- 18253 Ackerman Ave
