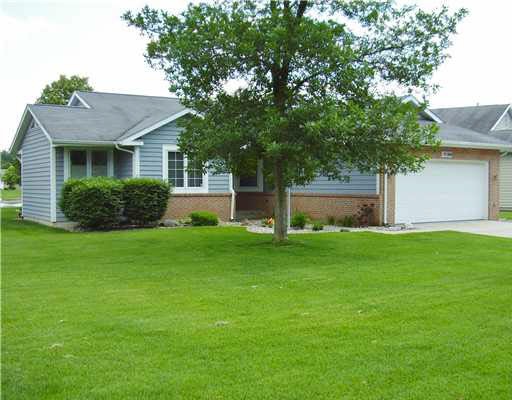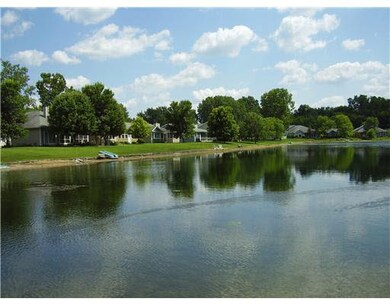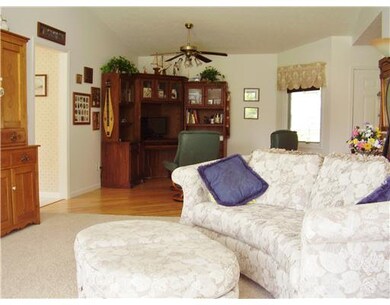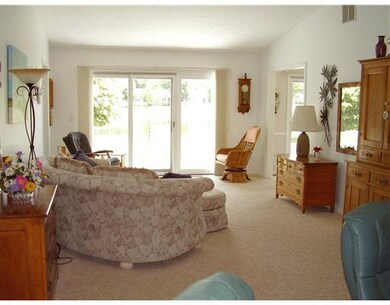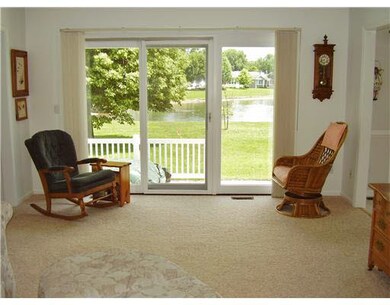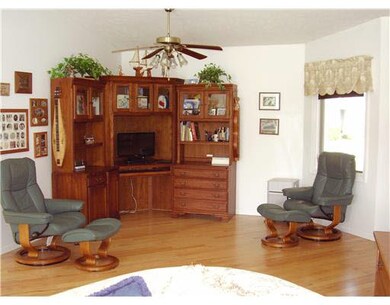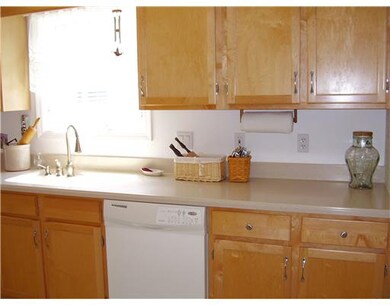
18586 Pauls Way South Bend, IN 46637
Highlights
- Waterfront
- Eat-In Kitchen
- Tile Flooring
- 2 Car Attached Garage
- Patio
- En-Suite Primary Bedroom
About This Home
As of July 2013BOATING, FISHING OR JUST ENJOY THE VIEW FROM THIS IMPECCABLE VILLA ON THE LAKE. JUST MINUTES FROM ND & SHOPPING. UPDATED KITCHEN WITH CORIAN COUNTERS. UPDATED BATHS. ALL PELLA WINDOWS, SOME NEW WITH BUILT IN BLINDS. NEW FLOORING THROUGHOUT. ROOM ADDITION CURRENTLY USED AS AN EXERCIZE ROOM WOULD BE A GREAT DEN WITH BUILT IN STORAGE. NEWER FURNACE. NEW PERIMETER DRAIN W/ TRANSFERABLE WARRANTY AND SUMP PUMP. CARE-FREE LIVING!!! ASSOCIATION TAKES CARE OF LAWN MAINTENANCE, SNOW REMOVAL TO DOOR, LAKE MAINTENANCE, SPRINKLER SYSTEM & IRRIGATION,ROAD MAINTENANCE PLUS COMMON AREA MAINTENANCE.
Property Details
Home Type
- Condominium
Est. Annual Taxes
- $941
Year Built
- Built in 1997
Lot Details
- Waterfront
- Irrigation
Parking
- 2 Car Attached Garage
Home Design
- Brick Exterior Construction
- Wood Siding
Interior Spaces
- 1,512 Sq Ft Home
- 1-Story Property
- Ceiling Fan
- Crawl Space
- Eat-In Kitchen
- Laundry on main level
Flooring
- Carpet
- Laminate
- Tile
Bedrooms and Bathrooms
- 3 Bedrooms
- En-Suite Primary Bedroom
- 2 Full Bathrooms
Outdoor Features
- Patio
Utilities
- Forced Air Heating and Cooling System
- Heating System Uses Gas
Listing and Financial Details
- Home warranty included in the sale of the property
- Assessor Parcel Number 02-1015-030695
Ownership History
Purchase Details
Purchase Details
Purchase Details
Home Financials for this Owner
Home Financials are based on the most recent Mortgage that was taken out on this home.Map
Similar Homes in the area
Home Values in the Area
Average Home Value in this Area
Purchase History
| Date | Type | Sale Price | Title Company |
|---|---|---|---|
| Quit Claim Deed | -- | None Listed On Document | |
| Warranty Deed | -- | None Available | |
| Warranty Deed | -- | Metropolitan Title |
Mortgage History
| Date | Status | Loan Amount | Loan Type |
|---|---|---|---|
| Previous Owner | $70,000 | New Conventional |
Property History
| Date | Event | Price | Change | Sq Ft Price |
|---|---|---|---|---|
| 05/21/2025 05/21/25 | For Sale | $315,000 | +110.7% | $192 / Sq Ft |
| 07/30/2013 07/30/13 | Sold | $149,500 | -2.3% | $99 / Sq Ft |
| 07/01/2013 07/01/13 | Pending | -- | -- | -- |
| 06/14/2013 06/14/13 | For Sale | $153,000 | -- | $101 / Sq Ft |
Tax History
| Year | Tax Paid | Tax Assessment Tax Assessment Total Assessment is a certain percentage of the fair market value that is determined by local assessors to be the total taxable value of land and additions on the property. | Land | Improvement |
|---|---|---|---|---|
| 2024 | $2,673 | $282,700 | $84,100 | $198,600 |
| 2023 | $2,720 | $253,700 | $84,100 | $169,600 |
| 2022 | $2,720 | $258,100 | $84,100 | $174,000 |
| 2021 | $2,056 | $191,500 | $31,000 | $160,500 |
| 2020 | $2,038 | $190,900 | $31,000 | $159,900 |
| 2019 | $1,445 | $167,900 | $23,200 | $144,700 |
| 2018 | $3,904 | $170,300 | $23,200 | $147,100 |
| 2017 | $1,225 | $120,700 | $16,500 | $104,200 |
| 2016 | $1,477 | $135,100 | $11,500 | $123,600 |
| 2014 | $1,505 | $136,100 | $11,500 | $124,600 |
Source: Indiana Regional MLS
MLS Number: 680032
APN: 71-04-19-179-002.000-003
- TBD Emmons Rd
- 52361 Bamford Dr
- 52145 Wembley Dr
- 52649 Emmons Rd
- 52078 Contour Place
- V/L Juniper Rd
- 18461 Greenleaf Dr
- 52885 Emmons Rd
- 19140 Pelican Cove Ct
- 52366 Hollyhock Rd
- 52291 Shenandoah Dr
- 52026 Hollyhock Rd
- 18609 Bracken Fern Ct
- 52359 Carriage Hills Dr
- 17880 Ashmont Place
- 18561 Bracken Fern Ct
- 53068 Summer Breeze Dr Unit G
- 52186 Woodridge Dr
- 52580 Helmen Ave
- 19401 Burke St
